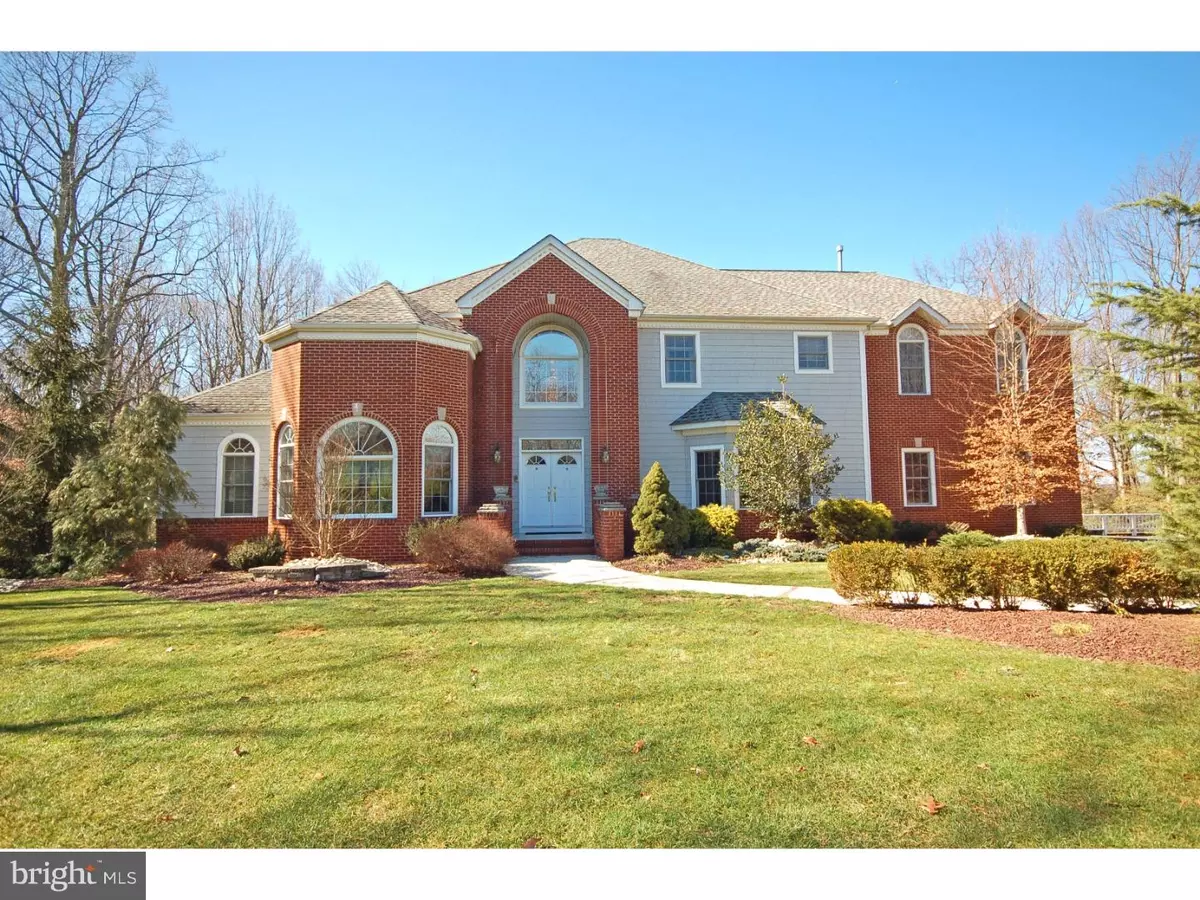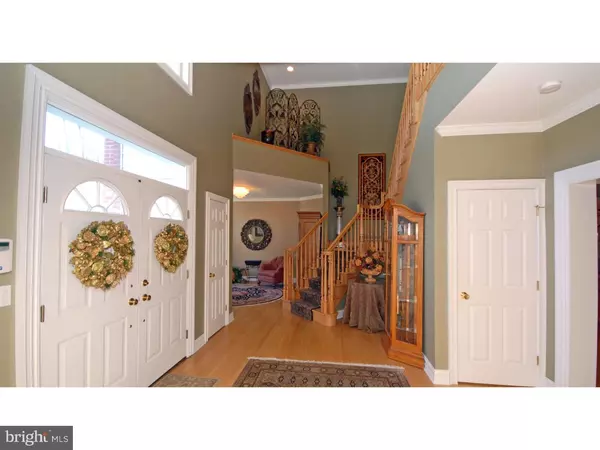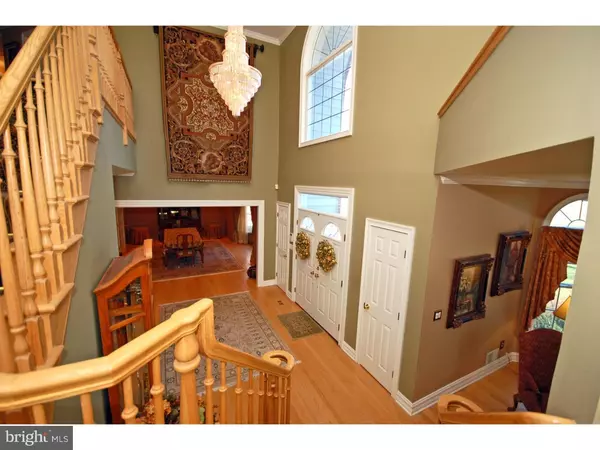$707,500
$749,950
5.7%For more information regarding the value of a property, please contact us for a free consultation.
5 Beds
5 Baths
4,950 SqFt
SOLD DATE : 08/08/2016
Key Details
Sold Price $707,500
Property Type Single Family Home
Sub Type Detached
Listing Status Sold
Purchase Type For Sale
Square Footage 4,950 sqft
Price per Sqft $142
MLS Listing ID 1003911151
Sold Date 08/08/16
Style Colonial
Bedrooms 5
Full Baths 5
HOA Y/N N
Abv Grd Liv Area 4,950
Originating Board TREND
Year Built 1999
Annual Tax Amount $17,310
Tax Year 2016
Lot Size 2.300 Acres
Acres 2.3
Lot Dimensions X
Property Description
There is MORE than meets the eye in this 5,000+ sqft custom home! Situated on 2.3 park like acres, this 5 Bedroom, 5 Bathroom is surely to impress. From the moment you step in the open floor plan boasts some of the most functional space you will ever find. The large great room, eat in kitchen, dinning room and family room offer plenty of space for day to day in addition to having large gatherings. There is a first floor bedroom and office, perfect for guests or to use as a in-law suite. A 60x22 ipe deck, with portico overlooks the amazing back yard, while backing to 100+ PRESERVED acres. A full walk out basement with high ceilings, built in theater, full bathroom, full kitchen with fridge, warming draws and stove top. 30kw Whole House Generator. A true must see don't pass this one by!
Location
State NJ
County Monmouth
Area Millstone Twp (21333)
Zoning RESID
Rooms
Other Rooms Living Room, Dining Room, Primary Bedroom, Bedroom 2, Bedroom 3, Kitchen, Family Room, Bedroom 1, In-Law/auPair/Suite, Laundry, Other
Basement Full, Fully Finished
Interior
Interior Features Primary Bath(s), Kitchen - Island, Butlers Pantry, Ceiling Fan(s), 2nd Kitchen, Kitchen - Eat-In
Hot Water Other
Heating Geothermal, Zoned
Cooling Central A/C
Flooring Wood, Fully Carpeted, Tile/Brick
Fireplaces Number 1
Fireplaces Type Gas/Propane
Equipment Cooktop, Oven - Self Cleaning, Dishwasher, Refrigerator
Fireplace Y
Appliance Cooktop, Oven - Self Cleaning, Dishwasher, Refrigerator
Heat Source Geo-thermal
Laundry Main Floor
Exterior
Exterior Feature Deck(s), Patio(s)
Garage Spaces 2.0
Utilities Available Cable TV
Water Access N
Roof Type Shingle
Accessibility None
Porch Deck(s), Patio(s)
Total Parking Spaces 2
Garage N
Building
Lot Description Rear Yard
Story 2
Sewer On Site Septic
Water Well
Architectural Style Colonial
Level or Stories 2
Additional Building Above Grade
Structure Type 9'+ Ceilings
New Construction N
Schools
School District Upper Freehold Regional Schools
Others
Senior Community No
Tax ID 33-00035-00003 19
Ownership Fee Simple
Acceptable Financing Conventional, VA, FHA 203(b)
Listing Terms Conventional, VA, FHA 203(b)
Financing Conventional,VA,FHA 203(b)
Read Less Info
Want to know what your home might be worth? Contact us for a FREE valuation!

Our team is ready to help you sell your home for the highest possible price ASAP

Bought with Matthew Merritt • BHHS Fox & Roach Robbinsville RE

"My job is to find and attract mastery-based agents to the office, protect the culture, and make sure everyone is happy! "






