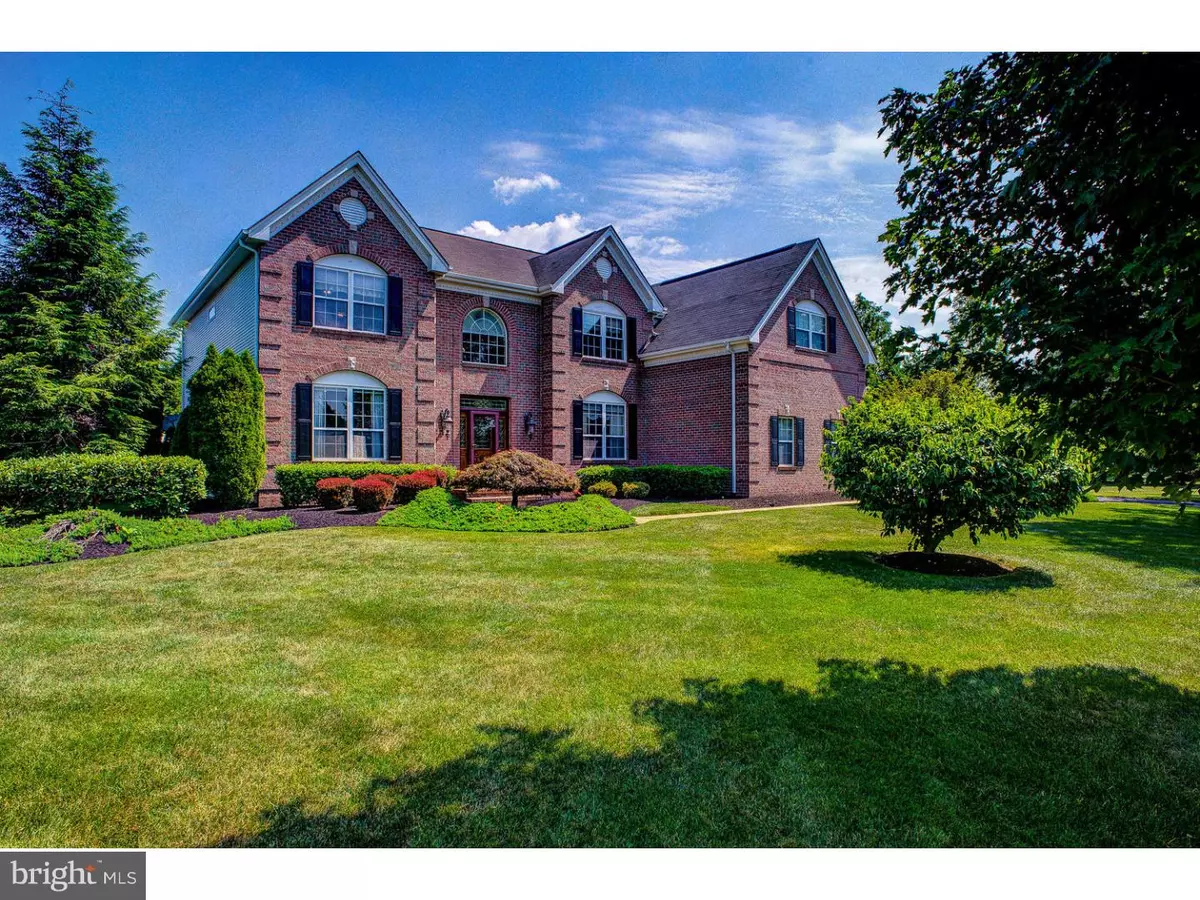$640,000
$659,000
2.9%For more information regarding the value of a property, please contact us for a free consultation.
4 Beds
4 Baths
4,182 SqFt
SOLD DATE : 12/01/2016
Key Details
Sold Price $640,000
Property Type Single Family Home
Sub Type Detached
Listing Status Sold
Purchase Type For Sale
Square Footage 4,182 sqft
Price per Sqft $153
Subdivision Lynwood Estates
MLS Listing ID 1003911169
Sold Date 12/01/16
Style Colonial
Bedrooms 4
Full Baths 3
Half Baths 1
HOA Y/N N
Abv Grd Liv Area 4,182
Originating Board TREND
Year Built 1999
Annual Tax Amount $17,180
Tax Year 2016
Lot Size 1.010 Acres
Acres 1.01
Property Description
Gold Star Property!! Why wait for new construction when you can have this Beautiful and Extremely well maintained Colonial Style home! This lovely Fairmont Model Brickfront home located in Lyndwood Estates features an open foyer with vaulted ceilings, crown/decorative molding and hardwood flooring throughout. First floor includes an elegant living room, formal dining room, office with Built-ins, two story family room with gas fireplace and half bath. First floor also includes a beautiful Eat in kitchen with stainless steel appliances, granite counter, tiled backsplash, new 5 burner stove, new microwave, newer dishwasher and center island. Expanded kitchen to include a bright and airy sitting area with plantation blinds. Access Laundry/Mud room via the oversized 3 Car garage or through the kitchen. French doors off the kitchen lead to an all year round sun room which lends itself to views of in inground pool, patio and basketball court. Plenty of yard for outdoor entertaining as this home is set on 1 acre. Second floor offers a Master Suite to include a separate sitting area, 2 walk-in closets, master spa like bath with jacuzzi tub, separate shower stall, double sinks, linen closet and an additional walk in closet. All three closets with plenty of room and California closet system included. Three additional bedrooms, a full main bath and one connecting to a bedroom (total 3 Full baths on second level). Need more room then head on to the finished basement for entertaining or working out. Property includes out sprinkler system and professional landscaped yard with mature trees. One year home warranty for piece of mind. Close to major highways to include NJ Turnpike, 295, 195, 130. Minutes from the center of Historic Allentown. Upper Freehold Reg School District/Allentown HS. Central Jersey at it's finest!!
Location
State NJ
County Monmouth
Area Upper Freehold Twp (21351)
Rooms
Other Rooms Living Room, Dining Room, Primary Bedroom, Bedroom 2, Bedroom 3, Kitchen, Family Room, Bedroom 1, Laundry, Other, Attic
Basement Full, Fully Finished
Interior
Interior Features Primary Bath(s), Kitchen - Island, Butlers Pantry, Ceiling Fan(s), Sprinkler System, Water Treat System, Stall Shower, Kitchen - Eat-In
Hot Water Natural Gas
Heating Gas, Hot Water
Cooling Central A/C
Flooring Wood, Fully Carpeted, Vinyl, Tile/Brick
Fireplaces Number 1
Fireplaces Type Gas/Propane
Equipment Dishwasher
Fireplace Y
Appliance Dishwasher
Heat Source Natural Gas
Laundry Main Floor
Exterior
Exterior Feature Patio(s)
Garage Garage Door Opener, Oversized
Garage Spaces 6.0
Fence Other
Pool In Ground
Utilities Available Cable TV
Waterfront N
Water Access N
Roof Type Shingle
Accessibility None
Porch Patio(s)
Attached Garage 3
Total Parking Spaces 6
Garage Y
Building
Lot Description Level, Front Yard, Rear Yard, SideYard(s)
Story 2
Foundation Concrete Perimeter
Sewer On Site Septic
Water Well
Architectural Style Colonial
Level or Stories 2
Additional Building Above Grade
Structure Type Cathedral Ceilings
New Construction N
Schools
High Schools Allentown
School District Upper Freehold Regional Schools
Others
Senior Community No
Tax ID 51-00012 06-00007
Ownership Fee Simple
Security Features Security System
Acceptable Financing Conventional, VA, FHA 203(b), USDA
Listing Terms Conventional, VA, FHA 203(b), USDA
Financing Conventional,VA,FHA 203(b),USDA
Special Listing Condition Short Sale
Read Less Info
Want to know what your home might be worth? Contact us for a FREE valuation!

Our team is ready to help you sell your home for the highest possible price ASAP

Bought with Matthew Merritt • BHHS Fox & Roach Robbinsville RE

"My job is to find and attract mastery-based agents to the office, protect the culture, and make sure everyone is happy! "






