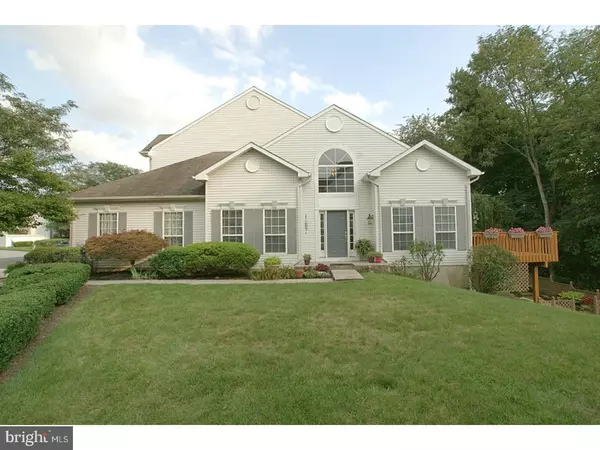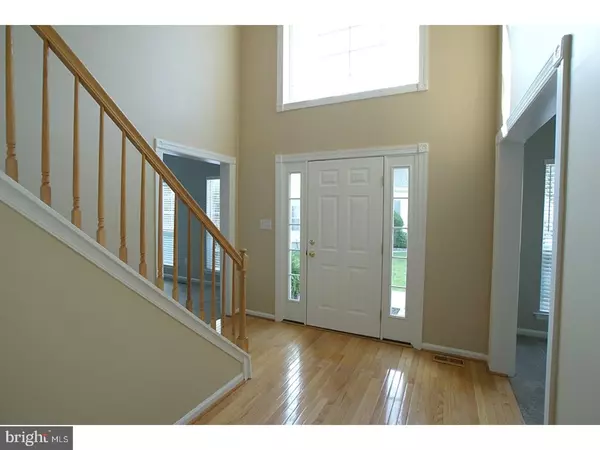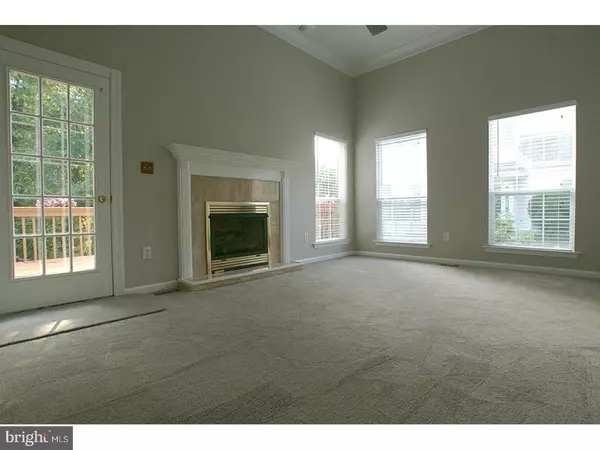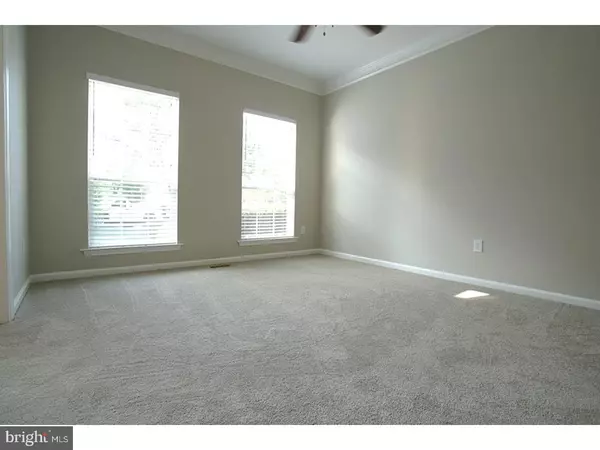$309,875
$314,750
1.5%For more information regarding the value of a property, please contact us for a free consultation.
3 Beds
3 Baths
2,437 SqFt
SOLD DATE : 09/29/2017
Key Details
Sold Price $309,875
Property Type Townhouse
Sub Type Interior Row/Townhouse
Listing Status Sold
Purchase Type For Sale
Square Footage 2,437 sqft
Price per Sqft $127
Subdivision Clifton Mill
MLS Listing ID 1000078056
Sold Date 09/29/17
Style Colonial
Bedrooms 3
Full Baths 2
Half Baths 1
HOA Fees $140/mo
HOA Y/N Y
Abv Grd Liv Area 2,437
Originating Board TREND
Year Built 1998
Annual Tax Amount $8,593
Tax Year 2016
Lot Size 5,365 Sqft
Acres 0.12
Lot Dimensions 0X0
Property Description
Lovely inside and out. Situated in one of the finest locations in much desired Clifton Mill , this beautiful 3 bedroom, 2.5 bath Dickenson Model townhome is one of a few units in the development with a walk-out basement and backing to woods. Lovingly cared for and beautifully updated by its owners. Enjoy townhome living with as much space as a single family home! Enter into a 2 story foyer with wood floors leading to either the formal dining room with crown molding or the large living room with crown molding, a beautiful marble fireplace and access to a large raised deck with lovely views of the wooded backyard. Also featured is a beautiful eat-in kitchen with updated countertops, new ceramic tile floors, newer matching black appliances, 42" cabinets and a spacious newly tiled breakfast area with a bump-out window, crown molding & chair railings. Also on the 1st floor is a huge master bedroom with vaulted ceilings, two closets (one of which is walk-in) and a luxurious master bath with a soaking tub, dual sink vanity, new ceramic tiles and a separate shower stall. The second floor boasts a huge family room with skylights, two generous sized bedrooms and a full bath with new ceramic tile floors. Other features include a beautiful tiled 1st floor laundry room, new carpeting on the 1st floor, newly painted walls throughout, a 2 car garage, a newer high efficiency A/C unit and a huge walk-out basement with access to the lovely rear patio under the deck. The raised deck is a relaxing & soothing oasis surrounded by beautiful landscaping and mature trees making it ideal for 3 seasons of outdoor enjoyment. Clifton Mill is a beautifully maintained community with a pool, tennis courts, walking trails, open fields to play, mature trees and more! This lovely development is also a short drive to the shops and restaurants of Historic Bordentown City and the Riverline Train Station allowing access to NYC and Philadelphia from Trenton. It also has close access to major highways like the NJ Turnpike and Routes 295, 206 & 130. Make this home yours!!!!
Location
State NJ
County Burlington
Area Bordentown Twp (20304)
Zoning RES
Rooms
Other Rooms Living Room, Dining Room, Primary Bedroom, Bedroom 2, Kitchen, Family Room, Bedroom 1, Laundry, Other
Basement Full
Interior
Interior Features Dining Area
Hot Water Natural Gas
Heating Gas
Cooling Central A/C
Fireplaces Number 1
Fireplace Y
Heat Source Natural Gas
Laundry Upper Floor
Exterior
Parking Features Inside Access, Garage Door Opener
Garage Spaces 2.0
Amenities Available Swimming Pool
Roof Type Shingle
Accessibility None
Attached Garage 2
Total Parking Spaces 2
Garage Y
Building
Story 2
Sewer Public Sewer
Water Public
Architectural Style Colonial
Level or Stories 2
Additional Building Above Grade
New Construction N
Schools
High Schools Bordentown Regional
School District Bordentown Regional School District
Others
HOA Fee Include Pool(s),Health Club
Senior Community No
Tax ID 04-00093 01-00079
Ownership Fee Simple
Read Less Info
Want to know what your home might be worth? Contact us for a FREE valuation!

Our team is ready to help you sell your home for the highest possible price ASAP

Bought with Michael Carney • RE/MAX at Home

"My job is to find and attract mastery-based agents to the office, protect the culture, and make sure everyone is happy! "






