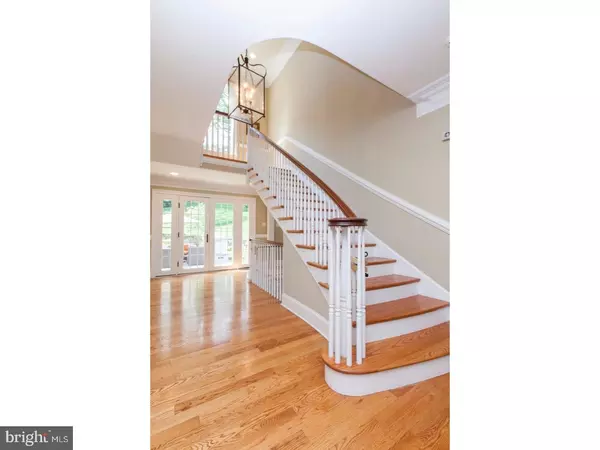$1,507,500
$1,595,000
5.5%For more information regarding the value of a property, please contact us for a free consultation.
5 Beds
6 Baths
7,201 SqFt
SOLD DATE : 10/25/2017
Key Details
Sold Price $1,507,500
Property Type Single Family Home
Sub Type Detached
Listing Status Sold
Purchase Type For Sale
Square Footage 7,201 sqft
Price per Sqft $209
Subdivision Colonial Village
MLS Listing ID 1000291335
Sold Date 10/25/17
Style Traditional
Bedrooms 5
Full Baths 4
Half Baths 2
HOA Y/N N
Abv Grd Liv Area 5,601
Originating Board TREND
Year Built 2005
Annual Tax Amount $19,404
Tax Year 2017
Lot Size 1.300 Acres
Acres 1.3
Lot Dimensions 171X273
Property Description
This custom home has it all! Before you even step inside this gorgeous home in Wayne, you benefit from one of the most desirable neighborhoods, best location, top ranked Tredyffrin-Easttown school district and low taxes compared to other homes this size. Introducing 621 Knox Road. The high end custom finishes throughout this home will appeal to even the most discerning buyers. Among the many lovely features in this home, you will enjoy hardwood floors throughout the first floor and master bedroom. You enter the home through the grand foyer, look straight ahead to the glass doors and marvel at the patio and beautiful landscaping. Imagine entertaining and holiday dinners in your gourmet kitchen with double oven, Sub-Zero refrigerator, granite countertops, tile backsplash, and a butlers pantry leading to a large sun drenched dining room. In the winter take your party into the family room or living room both with cozy fireplaces. In the summer take your BBQ outside through the kitchen door to the expansive private patio and dive in to your marvelous salt water pool. The first floor also boasts the ever important mudroom, a spacious office with custom bookshelves and 2 powder rooms. On the second floor, retreat to the beautiful master suite with a gas fireplace. Walk into your master bath and feel the warmth on your feet from the radiant heated floors. Continue into your enormous customized walk in closet with built-in dressers. In the hall, enjoy a book in the spacious sitting area. To complete the second floor there are 3 other bedrooms, one with an en suite bath and the others connected with a jack and jill bathroom. You can do laundry with ease since the laundry room is on the second floor. Imagine game time, movie time, working out or enjoying a glass of wine in this newly completed basement. The customized work includes beautiful floors, workout area, a bar complete with fridge, ice maker, and dishwasher. A 5th bedroom with an oversized full bath is perfect for an au pair or in-law suite. All of this and still a ton of storage. Make your appointment today!
Location
State PA
County Chester
Area Tredyffrin Twp (10343)
Zoning R1
Rooms
Other Rooms Living Room, Dining Room, Primary Bedroom, Bedroom 2, Bedroom 3, Kitchen, Family Room, Bedroom 1, Mud Room, Other, Office, Attic
Basement Full, Fully Finished
Interior
Interior Features Primary Bath(s), Kitchen - Island, Butlers Pantry, Kitchen - Eat-In
Hot Water Natural Gas
Heating Forced Air
Cooling Central A/C
Flooring Wood
Fireplaces Type Gas/Propane
Equipment Cooktop, Built-In Range, Oven - Double, Dishwasher, Refrigerator, Disposal
Fireplace N
Appliance Cooktop, Built-In Range, Oven - Double, Dishwasher, Refrigerator, Disposal
Heat Source Natural Gas
Laundry Upper Floor
Exterior
Exterior Feature Patio(s)
Garage Inside Access, Garage Door Opener, Oversized
Garage Spaces 6.0
Fence Other
Pool In Ground
Waterfront N
Water Access N
Roof Type Pitched,Shingle
Accessibility None
Porch Patio(s)
Attached Garage 3
Total Parking Spaces 6
Garage Y
Building
Story 2
Foundation Concrete Perimeter, Brick/Mortar
Sewer Public Sewer
Water Public
Architectural Style Traditional
Level or Stories 2
Additional Building Above Grade, Below Grade
Structure Type 9'+ Ceilings,High
New Construction N
Schools
Elementary Schools New Eagle
Middle Schools Valley Forge
High Schools Conestoga Senior
School District Tredyffrin-Easttown
Others
Senior Community No
Tax ID 43-06Q-0078
Ownership Fee Simple
Acceptable Financing Conventional, VA
Listing Terms Conventional, VA
Financing Conventional,VA
Read Less Info
Want to know what your home might be worth? Contact us for a FREE valuation!

Our team is ready to help you sell your home for the highest possible price ASAP

Bought with Laura Caterson • BHHS Fox & Roach Wayne-Devon

"My job is to find and attract mastery-based agents to the office, protect the culture, and make sure everyone is happy! "






