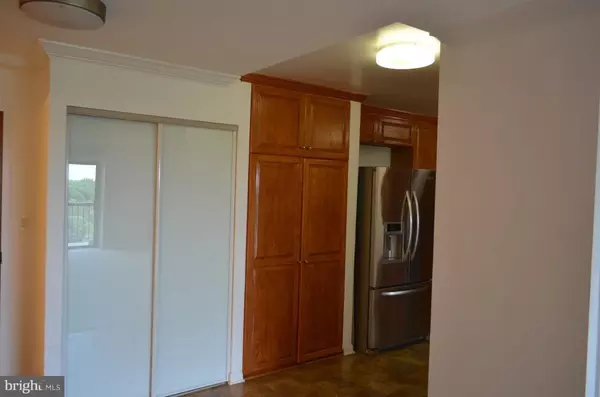$309,000
$315,995
2.2%For more information regarding the value of a property, please contact us for a free consultation.
3 Beds
3 Baths
1,588 SqFt
SOLD DATE : 12/15/2017
Key Details
Sold Price $309,000
Property Type Condo
Sub Type Condo/Co-op
Listing Status Sold
Purchase Type For Sale
Square Footage 1,588 sqft
Price per Sqft $194
Subdivision Lakeside Plaza
MLS Listing ID 1000061507
Sold Date 12/15/17
Style Other
Bedrooms 3
Full Baths 2
Half Baths 1
Condo Fees $598/mo
HOA Y/N Y
Abv Grd Liv Area 1,588
Originating Board MRIS
Year Built 1983
Annual Tax Amount $3,055
Tax Year 2016
Property Description
Open floor plan close to Pentagon. Looks out to quiet wooded area. 3bdrm/2.5 baths. Remodeled in 2010, new SS appliances, oak cabinets, granite counter tops, stacked W/D. Wired for internet/cable. Storage space by HVAC. Tank-less H2O, crown molding throughout. Lots of sun, Low winter/heating cost. Comes with home warranty. Close to bus/metro.
Location
State VA
County Fairfax
Zoning 230
Rooms
Main Level Bedrooms 3
Interior
Interior Features Combination Dining/Living, Kitchen - Island, Primary Bath(s), Built-Ins, Crown Moldings, Upgraded Countertops, Floor Plan - Open
Hot Water Tankless
Heating Central, Programmable Thermostat
Cooling Central A/C, Ceiling Fan(s)
Equipment Washer/Dryer Hookups Only, Washer - Front Loading, Stove, Refrigerator, Oven - Self Cleaning, Icemaker, Exhaust Fan, Dryer - Front Loading, Disposal, Dishwasher, Microwave, Oven - Single, Range Hood, Washer/Dryer Stacked
Fireplace N
Appliance Washer/Dryer Hookups Only, Washer - Front Loading, Stove, Refrigerator, Oven - Self Cleaning, Icemaker, Exhaust Fan, Dryer - Front Loading, Disposal, Dishwasher, Microwave, Oven - Single, Range Hood, Washer/Dryer Stacked
Heat Source Electric
Exterior
Exterior Feature Balcony
Garage Covered Parking
Parking On Site 1
Community Features Building Restrictions, Covenants, Elevator Use, Moving Fees Required, Moving In Times, Pets - Allowed, Pets - Area, Pets - Size Restrict
Utilities Available Cable TV Available
Amenities Available Beauty Salon, Billiard Room, Common Grounds, Elevator, Exercise Room, Extra Storage, Fencing, Library, Meeting Room, Party Room, Picnic Area, Pool - Indoor, Pool - Outdoor, Tennis Courts, Sauna, Security
Waterfront N
View Y/N Y
Water Access N
View Trees/Woods
Accessibility Level Entry - Main
Porch Balcony
Parking Type None
Garage N
Private Pool N
Building
Lot Description Backs - Parkland
Story 1
Unit Features Hi-Rise 9+ Floors
Foundation Concrete Perimeter
Sewer Public Sewer, Public Septic
Water Public
Architectural Style Other
Level or Stories 1
Additional Building Above Grade
Structure Type Dry Wall
New Construction N
Schools
Elementary Schools Belvedere
Middle Schools Glasgow
High Schools Justice
School District Fairfax County Public Schools
Others
HOA Fee Include Ext Bldg Maint,Lawn Care Front,Lawn Care Rear,Lawn Care Side,Lawn Maintenance,Management,Insurance,Pool(s),Snow Removal,Sewer,Water,Trash,Road Maintenance,Reserve Funds
Senior Community No
Tax ID 61-4-35- -1001
Ownership Condominium
Security Features Desk in Lobby,Fire Detection System,Main Entrance Lock,Resident Manager,Carbon Monoxide Detector(s),Smoke Detector
Acceptable Financing FHA, VA
Listing Terms FHA, VA
Financing FHA,VA
Special Listing Condition Standard
Read Less Info
Want to know what your home might be worth? Contact us for a FREE valuation!

Our team is ready to help you sell your home for the highest possible price ASAP

Bought with Michael A Korin • Classic Realty, Ltd.

"My job is to find and attract mastery-based agents to the office, protect the culture, and make sure everyone is happy! "






