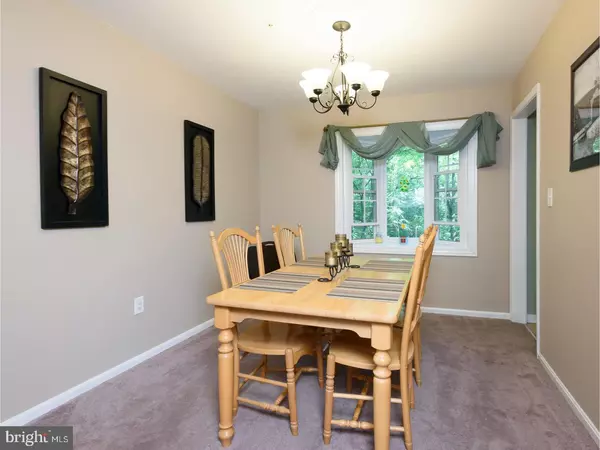$268,100
$274,900
2.5%For more information regarding the value of a property, please contact us for a free consultation.
3 Beds
2 Baths
1,400 SqFt
SOLD DATE : 10/27/2017
Key Details
Sold Price $268,100
Property Type Single Family Home
Sub Type Detached
Listing Status Sold
Purchase Type For Sale
Square Footage 1,400 sqft
Price per Sqft $191
Subdivision Brandywine Greene
MLS Listing ID 1000436609
Sold Date 10/27/17
Style Colonial
Bedrooms 3
Full Baths 1
Half Baths 1
HOA Fees $16/ann
HOA Y/N Y
Abv Grd Liv Area 1,400
Originating Board TREND
Year Built 1991
Annual Tax Amount $4,198
Tax Year 2017
Lot Size 6,474 Sqft
Acres 0.15
Lot Dimensions 0 X 0
Property Description
Welcome to this lovely, well-maintained home located in the award winning Downingtown School District. Situated at the end of a cul-de-sac in Brandywine Greene, this community is conveniently located near shops, schools, and restaurants. This charming home has wonderful curb appeal, especially the inviting front porch. Entering the front door you'll find newer flooring installed in 2016. The first floor features a spacious living room with a wood burning fireplace. The dining room has a large bay window with great views of the private backyard. As you head into the updated kitchen you'll find a beautiful tile backsplash, granite countertops and plenty of cabinet space. Right off the kitchen is a large deck. It's a great space for entertaining. There's also a spacious one car garage off the kitchen and an updated powder room. Looking for additional extra living space? Then head downstairs to the finished walk out basement. This large, light-filled space is a perfect space for hanging out and watching movies, entertaining friends or just relaxing after a long day. There's even a small deck that provides additional outdoor space. On the second level, there are three spacious bedrooms and an updated bathroom. If you are looking for a move-in ready home then don't miss this great opportunity to own this wonderful home in a charming community! Common Space is available in the neighborhood for additional play/living space. These areas are located between New Hampshire Ln and Delaware Ln on both sides of Creagh Knoll.
Location
State PA
County Chester
Area West Bradford Twp (10350)
Zoning R1
Rooms
Other Rooms Living Room, Dining Room, Primary Bedroom, Bedroom 2, Kitchen, Family Room, Bedroom 1, Laundry
Basement Full, Outside Entrance, Fully Finished
Interior
Interior Features Ceiling Fan(s), Kitchen - Eat-In
Hot Water Electric
Heating Electric, Forced Air
Cooling Central A/C
Flooring Wood, Fully Carpeted
Fireplaces Number 1
Equipment Dishwasher, Disposal
Fireplace Y
Appliance Dishwasher, Disposal
Heat Source Electric
Laundry Lower Floor
Exterior
Garage Spaces 3.0
Waterfront N
Water Access N
Roof Type Shingle
Accessibility None
Parking Type Attached Garage
Attached Garage 1
Total Parking Spaces 3
Garage Y
Building
Lot Description Cul-de-sac
Story 2
Sewer Public Sewer
Water Public
Architectural Style Colonial
Level or Stories 2
Additional Building Above Grade
New Construction N
Schools
Elementary Schools Bradford Hights
Middle Schools Downington
High Schools Downingtown High School West Campus
School District Downingtown Area
Others
HOA Fee Include Common Area Maintenance,Snow Removal
Senior Community No
Tax ID 50-06A-0006
Ownership Fee Simple
Read Less Info
Want to know what your home might be worth? Contact us for a FREE valuation!

Our team is ready to help you sell your home for the highest possible price ASAP

Bought with Patricia E Leonard • Richardson Properties Corporation

"My job is to find and attract mastery-based agents to the office, protect the culture, and make sure everyone is happy! "






