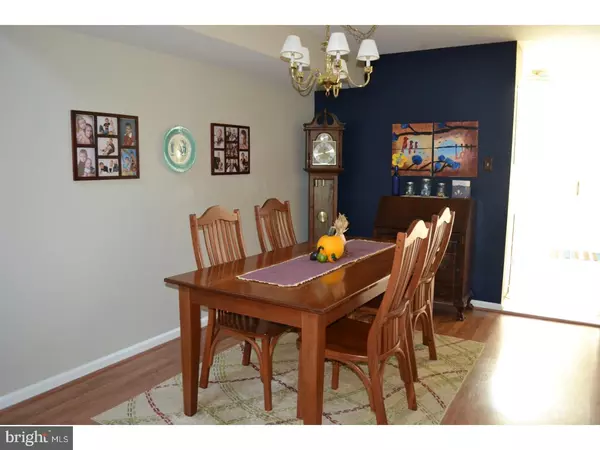$250,000
$255,000
2.0%For more information regarding the value of a property, please contact us for a free consultation.
3 Beds
3 Baths
1,964 SqFt
SOLD DATE : 11/30/2017
Key Details
Sold Price $250,000
Property Type Townhouse
Sub Type Interior Row/Townhouse
Listing Status Sold
Purchase Type For Sale
Square Footage 1,964 sqft
Price per Sqft $127
Subdivision Oak Ridge
MLS Listing ID 1001228749
Sold Date 11/30/17
Style Colonial
Bedrooms 3
Full Baths 2
Half Baths 1
HOA Fees $210/mo
HOA Y/N Y
Abv Grd Liv Area 1,964
Originating Board TREND
Year Built 1992
Annual Tax Amount $3,887
Tax Year 2017
Lot Size 2,133 Sqft
Acres 0.05
Lot Dimensions 0X0
Property Description
Welcome home to this impeccably kept 3 bed 2.5 bath town home in the desirable community of Oak Ridge. Nestled quietly in the back area of the community, this home boasts pride of ownership. Entering the home, you are immediately struck with both the gleaming hard woods, and the open and airy FAM room beaming with loads of natural light from the sky lights and vaulted ceilings. This area also hosts a nice sized dining room, superb for FAM gatherings. Moving forward, you will find a very large kitchen with tiled floors, tons of counter space, and a HUGE pantry!! In the back kitchen area you will find atrium doors leading out to the back yard which has a brand new paver patio. This is a very rare find in this community!! Coming back into the home, heading left, you stroll into another FAM room area. Here you find a warm wood burning fireplace, and plenty of room for a rec area, or office or whatever fits your lifestyle. Finishing the first floor, you will find a separate laundry room, powder room and access to the one car garage. Heading upstairs, you will first notice the expansive hall area. The large master suite comes complete with dual closets, and an en suite master bath with a jetted tub. Upstairs You will also find 2 other generously sized bedrooms with large closets, and a good sized Full Bath. Recent upgrades include: New HVAC 2011 serviced annually w/ 10 yr warranty,2 rear sky lights 2016, roof 2010(byHOA),Brand New driveway 2017(by HOA),New pull down stairs for attic(2015),Patio(2014), Newer Stainless Stove & refrigerator. Attic space is full sized and can be used for storage. Also storage closet area in garage. Enjoy maintenance free living Located in the Award Winning Downingtown School District, Home of the STEM Academy. HOA includes lawn maintenance, landscaping, snow removal in streets, and common area maintenance. Township covers trash at no charge. Convenient access to Rt 202, 322 and 100. Minutes from Wegmans and other upscale shops. Don't lose your opportunity to own this amazing home! Showings start Sunday Sept 24th at the Scheduled Open House 2-4pm! Please reach out to Kris prior for any questions. Quick settlement ok!
Location
State PA
County Chester
Area East Caln Twp (10340)
Zoning R3
Rooms
Other Rooms Living Room, Dining Room, Primary Bedroom, Bedroom 2, Kitchen, Family Room, Bedroom 1, Laundry, Other, Attic
Interior
Interior Features Primary Bath(s), Butlers Pantry, Skylight(s), Stall Shower, Kitchen - Eat-In
Hot Water Electric
Heating Gas, Forced Air
Cooling Central A/C
Flooring Wood, Fully Carpeted, Tile/Brick
Fireplaces Number 1
Equipment Oven - Self Cleaning, Disposal
Fireplace Y
Appliance Oven - Self Cleaning, Disposal
Heat Source Natural Gas
Laundry Main Floor
Exterior
Exterior Feature Patio(s)
Garage Spaces 2.0
Waterfront N
Water Access N
Roof Type Shingle
Accessibility None
Porch Patio(s)
Parking Type Driveway, Parking Lot, Attached Garage
Attached Garage 1
Total Parking Spaces 2
Garage Y
Building
Lot Description Level
Story 2
Foundation Concrete Perimeter
Sewer Public Sewer
Water Public
Architectural Style Colonial
Level or Stories 2
Additional Building Above Grade
Structure Type Cathedral Ceilings
New Construction N
Schools
Elementary Schools Beaver Creek
Middle Schools Downington
High Schools Downingtown High School West Campus
School District Downingtown Area
Others
HOA Fee Include Common Area Maintenance,Ext Bldg Maint,Lawn Maintenance
Senior Community No
Tax ID 40-04 -0160
Ownership Fee Simple
Acceptable Financing Conventional
Listing Terms Conventional
Financing Conventional
Read Less Info
Want to know what your home might be worth? Contact us for a FREE valuation!

Our team is ready to help you sell your home for the highest possible price ASAP

Bought with Boris Grimberg • Long & Foster Real Estate, Inc.

"My job is to find and attract mastery-based agents to the office, protect the culture, and make sure everyone is happy! "






