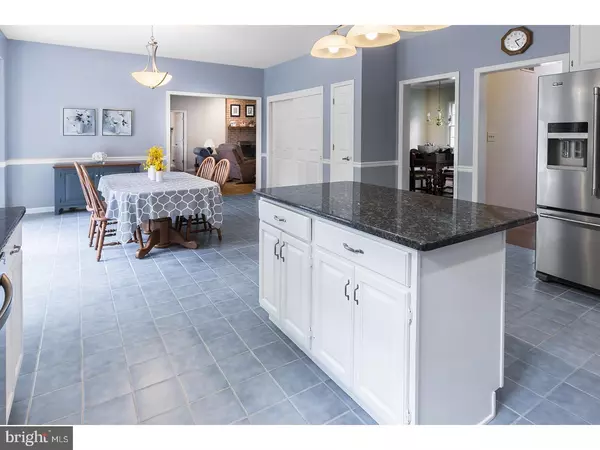$525,000
$539,900
2.8%For more information regarding the value of a property, please contact us for a free consultation.
4 Beds
3 Baths
4,720 SqFt
SOLD DATE : 11/09/2017
Key Details
Sold Price $525,000
Property Type Single Family Home
Sub Type Detached
Listing Status Sold
Purchase Type For Sale
Square Footage 4,720 sqft
Price per Sqft $111
Subdivision Spring Valley Estate
MLS Listing ID 1001768457
Sold Date 11/09/17
Style Colonial
Bedrooms 4
Full Baths 2
Half Baths 1
HOA Y/N N
Abv Grd Liv Area 3,320
Originating Board TREND
Year Built 1994
Annual Tax Amount $13,945
Tax Year 2016
Lot Size 0.527 Acres
Acres 0.53
Lot Dimensions OXO
Property Description
*Location*Location*Location and brand new June 2017 - energy efficient dual zone HVAC! Stately brick front two story colonial situated on a premium cul-de-sac lot. The rear yard has plenty of shade trees and a very private setting backing to green acres in Spring Valley Estates. The Williamsburg III model was expanded by the sellers to extend the back of the home allowing for exceptionally large room sizes with over 3,320 sq. ft. of living space plus a finished basement. Enter through the two story foyer with solid hardwood floors that extend on each side to the formal living and dining room with wainscoting. Home boasts a massive kitchen with breakfast room that can seat a crowd; a walk out bay with French doors, new granite counters, SS appliances including a new, May 2017, French door refrigerator, 42" cabinets, center island & large pantry. This open concept kitchen flows into the family room, office, deck and dining room for ease of entertaining. The first floor office makes for a great play room & overlooks the yard. The Family room has a wood burning fireplace which has a gas log. Upper level features brand new wall to wall carpeting, 4 generously sized bedrooms including the private master suite with sitting room, large walk-in closet and bath with full-size garden tub, separate shower and enclosed toilet. Both full baths with dual vanities and granite counter tops. The full basement with extra height is finished into a large multi-purpose room with gas fireplace, craft room and 2 large storage/work areas. Additional amenities include fresh paint, 9' ceilings, 1 year old roof, ceiling fans, side turned oversize 2 car garage, large mud room with laundry tub, sprinkler system, crown molding and lots of closet space. The maintenance free Trek deck is over 40 feet long and has over 900 sq" of surface accessed from the kitchen and the family room. The deck leads to the fenced gunite pool. The home offers seclusion with the advantage of a neighborhood.
Location
State NJ
County Burlington
Area Mount Laurel Twp (20324)
Zoning RES
Rooms
Other Rooms Living Room, Dining Room, Primary Bedroom, Bedroom 2, Bedroom 3, Kitchen, Family Room, Bedroom 1, Laundry, Other, Attic
Basement Full, Fully Finished
Interior
Interior Features Primary Bath(s), Kitchen - Island, Butlers Pantry, Ceiling Fan(s), Attic/House Fan, WhirlPool/HotTub, Stall Shower, Dining Area
Hot Water Natural Gas
Heating Gas, Forced Air
Cooling Central A/C
Flooring Wood, Fully Carpeted
Fireplaces Number 1
Fireplaces Type Brick, Gas/Propane
Equipment Oven - Self Cleaning, Dishwasher, Refrigerator, Disposal
Fireplace Y
Window Features Bay/Bow
Appliance Oven - Self Cleaning, Dishwasher, Refrigerator, Disposal
Heat Source Natural Gas
Laundry Main Floor
Exterior
Exterior Feature Deck(s)
Parking Features Inside Access, Garage Door Opener
Garage Spaces 4.0
Fence Other
Pool In Ground
Utilities Available Cable TV
Water Access N
Roof Type Pitched,Shingle
Accessibility None
Porch Deck(s)
Attached Garage 2
Total Parking Spaces 4
Garage Y
Building
Lot Description Cul-de-sac, Trees/Wooded
Story 2
Foundation Concrete Perimeter
Sewer Public Sewer
Water Public
Architectural Style Colonial
Level or Stories 2
Additional Building Above Grade, Below Grade
Structure Type 9'+ Ceilings
New Construction N
Schools
Elementary Schools Springville
Middle Schools Thomas E. Harrington
School District Mount Laurel Township Public Schools
Others
Senior Community No
Tax ID 24-00700 02-00028
Ownership Fee Simple
Security Features Security System
Acceptable Financing Conventional
Listing Terms Conventional
Financing Conventional
Read Less Info
Want to know what your home might be worth? Contact us for a FREE valuation!

Our team is ready to help you sell your home for the highest possible price ASAP

Bought with Joshua Solow • BHHS Fox & Roach-Moorestown

"My job is to find and attract mastery-based agents to the office, protect the culture, and make sure everyone is happy! "






