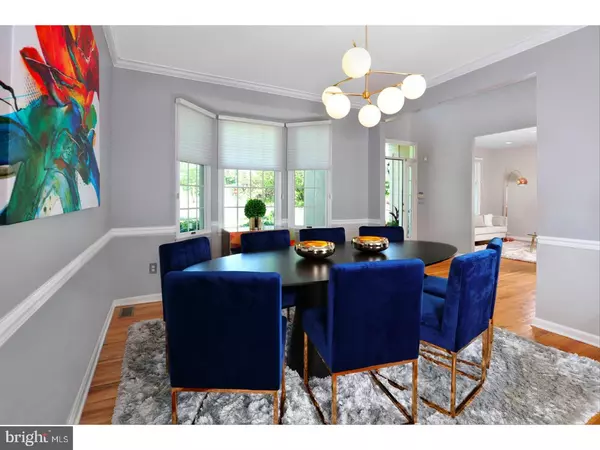$810,000
$800,000
1.3%For more information regarding the value of a property, please contact us for a free consultation.
4 Beds
4 Baths
0.39 Acres Lot
SOLD DATE : 07/28/2017
Key Details
Sold Price $810,000
Property Type Single Family Home
Sub Type Detached
Listing Status Sold
Purchase Type For Sale
Subdivision None Available
MLS Listing ID 1001800961
Sold Date 07/28/17
Style Colonial,Traditional
Bedrooms 4
Full Baths 3
Half Baths 1
HOA Fees $128/qua
HOA Y/N Y
Originating Board TREND
Year Built 1997
Annual Tax Amount $18,132
Tax Year 2016
Lot Size 0.388 Acres
Acres 0.39
Property Description
The perfect setting in Cherry Valley allows natural light to drench the interior of this totally up-to-date Eastleigh model home. Fresh paint, an updated kitchen, a new master bathroom, and a finished basement with a full bath are just some of the upgrades you'll appreciate. Double height ceilings in the foyer and the family room enhance the spacious look of the interior. Free-flowing living and dining rooms are up front for formal entertaining. In the summertime, sliding doors flawlessly combine the kitchen with the deck. Here, granite counters, double stainless steel wall ovens, a cooktop and new backsplash are fully integrated into this gourmet space. Laundry, a powder room and home office complete the first level. Up a split staircase, the master suite brings together a home office, bedroom, walk-in closets, and an exercise/sitting room along with its new bathroom. Three other bedrooms plus a guest space in the basement pleasantly accommodate everybody else. On every level, this home is ready to be enjoyed! Walking distance to the Club.
Location
State NJ
County Somerset
Area Montgomery Twp (21813)
Zoning RESID
Rooms
Other Rooms Living Room, Dining Room, Primary Bedroom, Bedroom 2, Bedroom 3, Kitchen, Family Room, Bedroom 1, Laundry, Other
Basement Full, Fully Finished
Interior
Interior Features Primary Bath(s), Kitchen - Island, Ceiling Fan(s), WhirlPool/HotTub, Central Vacuum, Stall Shower, Kitchen - Eat-In
Hot Water Natural Gas
Heating Gas, Zoned
Cooling Central A/C
Flooring Wood, Fully Carpeted, Tile/Brick
Fireplaces Number 1
Equipment Cooktop, Oven - Double, Oven - Self Cleaning, Dishwasher, Refrigerator, Built-In Microwave
Fireplace Y
Appliance Cooktop, Oven - Double, Oven - Self Cleaning, Dishwasher, Refrigerator, Built-In Microwave
Heat Source Natural Gas
Laundry Main Floor
Exterior
Exterior Feature Deck(s)
Garage Spaces 4.0
Waterfront N
Water Access N
Roof Type Shingle
Accessibility None
Porch Deck(s)
Parking Type Attached Garage
Attached Garage 2
Total Parking Spaces 4
Garage Y
Building
Lot Description Corner, Level, Front Yard, Rear Yard, SideYard(s)
Story 2
Sewer Public Sewer
Water Public
Architectural Style Colonial, Traditional
Level or Stories 2
Structure Type Cathedral Ceilings,9'+ Ceilings,High
New Construction N
Schools
Elementary Schools Orchard Hill
High Schools Montgomery Township
School District Montgomery Township Public Schools
Others
HOA Fee Include Common Area Maintenance
Senior Community No
Tax ID 13-31001-00068
Ownership Fee Simple
Acceptable Financing Conventional
Listing Terms Conventional
Financing Conventional
Read Less Info
Want to know what your home might be worth? Contact us for a FREE valuation!

Our team is ready to help you sell your home for the highest possible price ASAP

Bought with Vanessa C. Shives • Callaway Henderson Sotheby's Int'l-Princeton

"My job is to find and attract mastery-based agents to the office, protect the culture, and make sure everyone is happy! "






