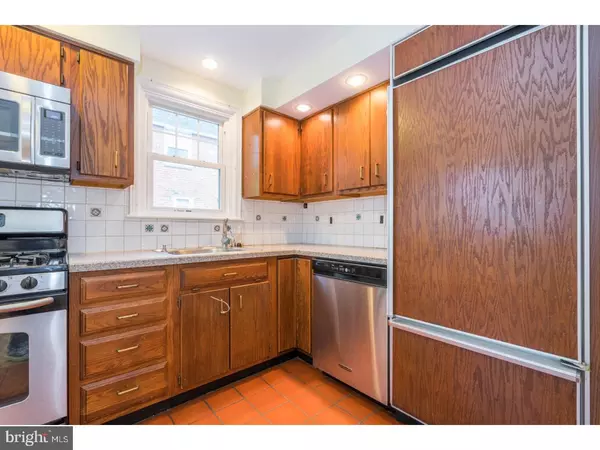$425,000
$398,000
6.8%For more information regarding the value of a property, please contact us for a free consultation.
3 Beds
2 Baths
1,521 SqFt
SOLD DATE : 08/23/2017
Key Details
Sold Price $425,000
Property Type Single Family Home
Sub Type Twin/Semi-Detached
Listing Status Sold
Purchase Type For Sale
Square Footage 1,521 sqft
Price per Sqft $279
Subdivision Narberth
MLS Listing ID 1003170509
Sold Date 08/23/17
Style Traditional
Bedrooms 3
Full Baths 2
HOA Y/N N
Abv Grd Liv Area 1,296
Originating Board TREND
Year Built 1954
Annual Tax Amount $6,206
Tax Year 2017
Lot Size 5,643 Sqft
Acres 0.13
Lot Dimensions 32
Property Description
Welcome home! This Narberth twin is situated on a quiet, cul-de-sac street and ready for you to move into and enjoy. With a large backyard, 1-car detached garage (with pulldown storage), and many upgrades throughout, this home is a must-see. Enter into the living room with hardwood floors and coat closet which leads into the dining room, also with hardwood floors, and ample light. The kitchen features terracotta tiled floors, stainless steel gas range, dishwasher, microwave, and a Sub-Zero refrigerator. The lower level is finished with laundry and a full bathroom so can be used as a family room, guest room, office, au-pair or in-law suite, etc. The second floor consists of 3 bedrooms all featuring generous closets, ceiling fans, and upgraded wall-to-wall carpet. The hallway is hardwood floors and includes a full bathroom with double vanity and linen closet. Other notable features of the home include a newer HVAC system, roof ( 2011), hot water heater and windows. Walk to downtown Narberth, train station, park and more from this convenient location! Seller is requesting highest and best offers by Tuesday (7/11) evening at 5 PM. Besides price, seller is also putting emphasis on a clean offer with relatively quick settlement date. NO escalation clauses please.
Location
State PA
County Montgomery
Area Narberth Boro (10612)
Zoning R2
Rooms
Other Rooms Living Room, Dining Room, Primary Bedroom, Bedroom 2, Kitchen, Family Room, Bedroom 1, Laundry
Basement Full
Interior
Interior Features Kitchen - Eat-In
Hot Water Natural Gas
Heating Gas, Forced Air
Cooling Central A/C
Flooring Wood, Fully Carpeted
Equipment Refrigerator
Fireplace N
Appliance Refrigerator
Heat Source Natural Gas
Laundry Lower Floor
Exterior
Exterior Feature Patio(s)
Garage Spaces 4.0
Water Access N
Accessibility None
Porch Patio(s)
Total Parking Spaces 4
Garage Y
Building
Lot Description Cul-de-sac, Rear Yard
Story 2
Sewer Public Sewer
Water Public
Architectural Style Traditional
Level or Stories 2
Additional Building Above Grade, Below Grade
New Construction N
Schools
Elementary Schools Belmont Hills
Middle Schools Welsh Valley
High Schools Lower Merion
School District Lower Merion
Others
Senior Community No
Tax ID 12-00-00571-002
Ownership Fee Simple
Read Less Info
Want to know what your home might be worth? Contact us for a FREE valuation!

Our team is ready to help you sell your home for the highest possible price ASAP

Bought with Daniel J Leigh • Duffy Real Estate-Narberth
"My job is to find and attract mastery-based agents to the office, protect the culture, and make sure everyone is happy! "






