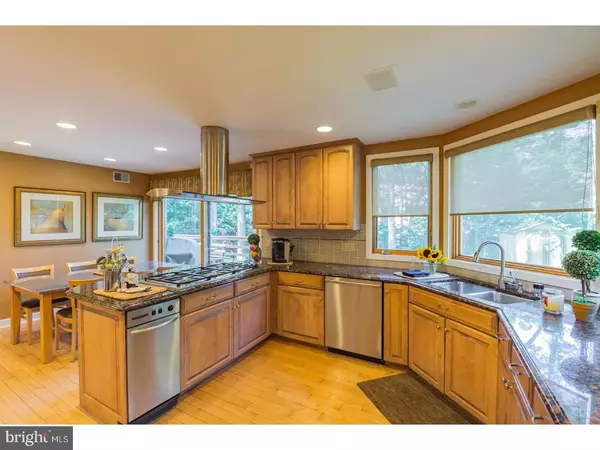$487,900
$517,900
5.8%For more information regarding the value of a property, please contact us for a free consultation.
4 Beds
4 Baths
3,895 SqFt
SOLD DATE : 04/28/2017
Key Details
Sold Price $487,900
Property Type Single Family Home
Sub Type Detached
Listing Status Sold
Purchase Type For Sale
Square Footage 3,895 sqft
Price per Sqft $125
Subdivision Staffords Wold
MLS Listing ID 1003177541
Sold Date 04/28/17
Style Contemporary
Bedrooms 4
Full Baths 3
Half Baths 1
HOA Y/N N
Abv Grd Liv Area 3,095
Originating Board TREND
Year Built 1988
Annual Tax Amount $13,958
Tax Year 2016
Lot Size 0.340 Acres
Acres 0.34
Property Description
This is a must see 4 bedroom, 3 1/2 bath Contemporary home with a 3 car garage. The original owners have meticulously maintained this home in Staffords Wold! Upon entering through the 2 story open foyer you will notice the gleaming hardwood floors, large dining room, bright and airy kitchen with breakfast area, upgraded cabinets, granite counter tops and stainless appliances. The owners have replaced the heat and A/C (2011) with 98% high efficiency Lennox 2-zoned HVAC units, along with this added upgrade they have also re-insulated the attic. The roof is new, 3 new skylights and new gutters. All the bathrooms have been redone but wait until you see this amazing "Ritz Carlton" master bath with luxury shower, and heated floors! The family room has neutral carpeting and a stone fireplace. Full finished basement with room to entertain, a home office and an exercise room. If that is not enough, this home has a fantastic yard with an invisible fence and a large deck to just enjoy a family gathering or just a peaceful night! Located in walking distance to Eastern High School. All this is just awaiting its new lucky owner!!!
Location
State NJ
County Camden
Area Voorhees Twp (20434)
Zoning 100A
Rooms
Other Rooms Living Room, Dining Room, Primary Bedroom, Bedroom 2, Bedroom 3, Kitchen, Family Room, Bedroom 1, Laundry, Other, Attic
Basement Full, Fully Finished
Interior
Interior Features Primary Bath(s), Kitchen - Island, Butlers Pantry, Skylight(s), Ceiling Fan(s), WhirlPool/HotTub, Sprinkler System, Stall Shower, Kitchen - Eat-In
Hot Water Natural Gas
Heating Gas, Forced Air, Zoned
Cooling Central A/C
Flooring Wood, Fully Carpeted, Tile/Brick
Fireplaces Number 1
Fireplaces Type Stone
Equipment Built-In Range, Oven - Self Cleaning, Dishwasher, Refrigerator, Disposal, Built-In Microwave
Fireplace Y
Window Features Bay/Bow
Appliance Built-In Range, Oven - Self Cleaning, Dishwasher, Refrigerator, Disposal, Built-In Microwave
Heat Source Natural Gas
Laundry Lower Floor
Exterior
Exterior Feature Deck(s)
Garage Spaces 6.0
Utilities Available Cable TV
Water Access N
Roof Type Shingle
Accessibility None
Porch Deck(s)
Attached Garage 3
Total Parking Spaces 6
Garage Y
Building
Lot Description Level, Trees/Wooded
Story 2
Foundation Brick/Mortar
Sewer Public Sewer
Water Public
Architectural Style Contemporary
Level or Stories 2
Additional Building Above Grade, Below Grade
Structure Type Cathedral Ceilings,9'+ Ceilings
New Construction N
Schools
Elementary Schools Osage
Middle Schools Voorhees
School District Voorhees Township Board Of Education
Others
Senior Community No
Tax ID 34-00199 10-00011
Ownership Fee Simple
Security Features Security System
Acceptable Financing Conventional, VA
Listing Terms Conventional, VA
Financing Conventional,VA
Read Less Info
Want to know what your home might be worth? Contact us for a FREE valuation!

Our team is ready to help you sell your home for the highest possible price ASAP

Bought with Val F. Nunnenkamp Jr. • BHHS Fox & Roach-Marlton

"My job is to find and attract mastery-based agents to the office, protect the culture, and make sure everyone is happy! "






