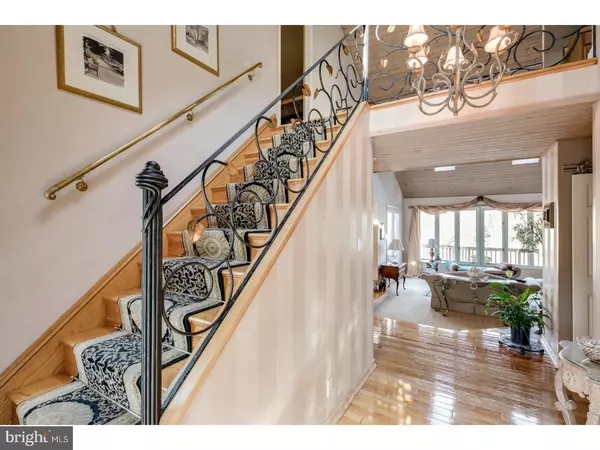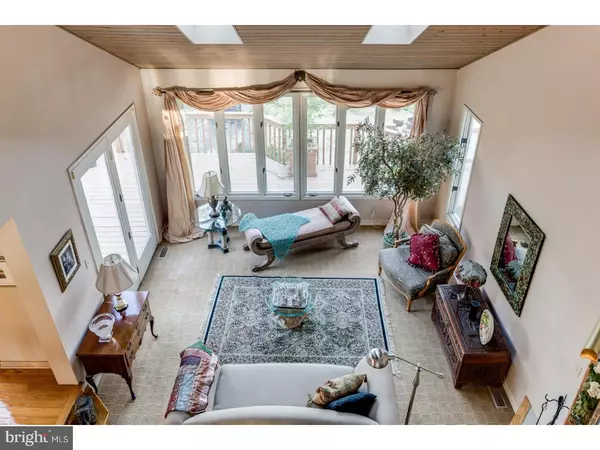$520,000
$500,000
4.0%For more information regarding the value of a property, please contact us for a free consultation.
5 Beds
4 Baths
3,752 SqFt
SOLD DATE : 07/10/2017
Key Details
Sold Price $520,000
Property Type Single Family Home
Sub Type Detached
Listing Status Sold
Purchase Type For Sale
Square Footage 3,752 sqft
Price per Sqft $138
Subdivision Sturbridge Lakes
MLS Listing ID 1003191053
Sold Date 07/10/17
Style Contemporary
Bedrooms 5
Full Baths 3
Half Baths 1
HOA Fees $32/ann
HOA Y/N Y
Abv Grd Liv Area 3,752
Originating Board TREND
Year Built 1986
Annual Tax Amount $14,009
Tax Year 2016
Lot Size 0.360 Acres
Acres 0.36
Lot Dimensions 90X144
Property Description
Luxury lakefront home offers amazing views and elegant upgrades throughout. Step through the custom glass front door onto the recently refinished Red Oak hardwood floors and be impressed by the custom staircase with railings designed by a Manhattan artist. The grand foyer overlooks the great room where you are immediately drawn to the breathtaking view of the lake beyond the full length windows. Vacation at home this summer! Take your paddle boat or canoe from your own dock onto a tranquil lake. Watch the scenery from your deck, Jacuzzi hot tub or bar. Visit one of the neighborhood's lifeguard attended sandy beaches this summer. Volleyball, tennis and basketball courts are also available for your pleasure in this desirable Voorhees community. Home offers new GAF roof (2016) with eco-friendly solar tubes installed in the hallway, upstairs bathroom, and upstairs bedroom along with an eco-friendly solar fan installed in the upstairs office which can also be used for a bedroom. Unwind in an updated luxurious master suite bathroom with no expense spared with Kohler shower sound system, heated travertine floors, two crystal sinks and Kohler overflow Jacuzzi tub. Large walkout finished basement perfect for an In-law suite, au pair suite, game room and or offices. It includes full bathroom and plenty of room for storage. Enjoy the view from the Chefs kitchen with professional appliances, granite and hand embroidered silk custom made curtains. The two car garage has been upgraded with vinyl flooring and tasteful gray and blue painted walls. Also included, hospital grade HVA system, laundry chute, high end washer and dryer less than two years old, subzero refrigerator and tankless water heater added. House is equipped with two wave Nexia technology wireless network to control temperature, lighting and alarm from phone. Come visit your dream home today.
Location
State NJ
County Camden
Area Voorhees Twp (20434)
Zoning RD2
Rooms
Other Rooms Living Room, Dining Room, Primary Bedroom, Bedroom 2, Bedroom 3, Kitchen, Bedroom 1, In-Law/auPair/Suite, Laundry, Other
Basement Full, Outside Entrance, Fully Finished
Interior
Interior Features Primary Bath(s), Kitchen - Island, Skylight(s), WhirlPool/HotTub, Sauna, Sprinkler System, Air Filter System, Wet/Dry Bar, Kitchen - Eat-In
Hot Water Natural Gas, Electric
Heating Gas
Cooling Central A/C
Flooring Wood, Fully Carpeted
Fireplaces Number 1
Fireplaces Type Brick
Equipment Cooktop, Built-In Range, Oven - Self Cleaning, Commercial Range, Dishwasher, Refrigerator, Disposal
Fireplace Y
Window Features Bay/Bow
Appliance Cooktop, Built-In Range, Oven - Self Cleaning, Commercial Range, Dishwasher, Refrigerator, Disposal
Heat Source Natural Gas
Laundry Main Floor
Exterior
Exterior Feature Deck(s), Porch(es)
Garage Inside Access, Garage Door Opener
Garage Spaces 5.0
Utilities Available Cable TV
Amenities Available Tennis Courts, Tot Lots/Playground
Waterfront Y
View Y/N Y
View Water
Accessibility None
Porch Deck(s), Porch(es)
Parking Type Driveway, Attached Garage, Other
Attached Garage 2
Total Parking Spaces 5
Garage Y
Building
Story 2
Foundation Concrete Perimeter
Sewer Public Sewer
Water Public
Architectural Style Contemporary
Level or Stories 2
Additional Building Above Grade
Structure Type Cathedral Ceilings,9'+ Ceilings
New Construction N
Schools
Elementary Schools Signal Hill
Middle Schools Voorhees
School District Voorhees Township Board Of Education
Others
HOA Fee Include Pool(s)
Senior Community No
Tax ID 34-00229 13-00067
Ownership Fee Simple
Security Features Security System
Acceptable Financing Conventional
Listing Terms Conventional
Financing Conventional
Read Less Info
Want to know what your home might be worth? Contact us for a FREE valuation!

Our team is ready to help you sell your home for the highest possible price ASAP

Bought with Robert E. Axelson • Keller Williams Realty - Cherry Hill

"My job is to find and attract mastery-based agents to the office, protect the culture, and make sure everyone is happy! "






