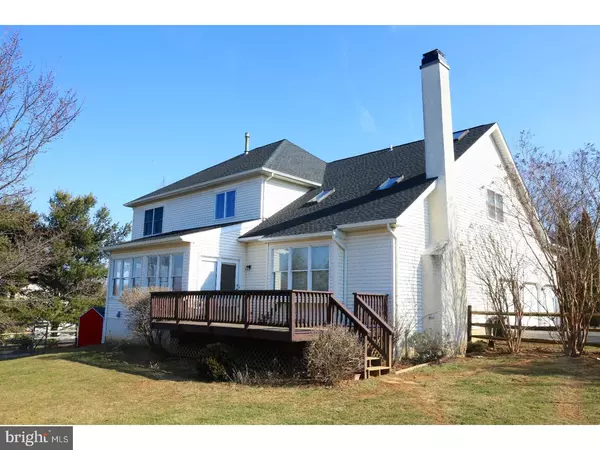$530,000
$575,000
7.8%For more information regarding the value of a property, please contact us for a free consultation.
4 Beds
3 Baths
3,664 SqFt
SOLD DATE : 07/07/2017
Key Details
Sold Price $530,000
Property Type Single Family Home
Sub Type Detached
Listing Status Sold
Purchase Type For Sale
Square Footage 3,664 sqft
Price per Sqft $144
Subdivision Lakeridge
MLS Listing ID 1003193693
Sold Date 07/07/17
Style Colonial,Traditional
Bedrooms 4
Full Baths 2
Half Baths 1
HOA Y/N N
Abv Grd Liv Area 3,664
Originating Board TREND
Year Built 1998
Annual Tax Amount $10,574
Tax Year 2017
Lot Size 1.000 Acres
Acres 1.0
Lot Dimensions 0X0
Property Description
HUGE price reduction! Priced for an immediate sale!! HAVING IT ALL is possible! Are you seeking a beautiful home in a sought after neighborhood like Lakeridge, where you can walk to the park and Struble trail? In fact you can walk to Shamona Creek elementary school which is one of the schools within the award winning Downingtown School district and S.T.E.M academy. This fabulous home is serenely situated on a level lot that has been nicely landscaped and offers a panoramic view. Cherry Blossom trees flank both sides of the driveway and leads to a stately brick front classic colonial. This is where old world charm meets modern at it's best. A level yard sits high enough to have awesome views of scenic Chester County. The fenced in back yard is perfect for pets and the large 40ft long heated in-ground pool is an added bonus for ALL! Entertaining is a breeze inside or outside at this address. This spacious home is open concept as the eat-in kitchen opens to the two story family room, rear stairway and sun room. A formal living room, dining room, powder room and office are also on the first floor. A mud room and laundry lead to the attached 3 car garage. The mud room has new marble flooring while the first and second floors are wood! The newer appliances, fenced in back yard and in ground pool are a few of the recent upgrades that you will enjoy. A stunning entry foyer showcases the most gorgeous turned stairway with wrought iron railings and wood treads and risers. Upstairs are 4 very large bedrooms and the master suite offers a sitting area and very spacious closet. A sunlit master bathroom is complete with a jetted tub and separate shower. The finished lower level features a walk out, fitness room, media room, office and separate game room. This is truly a move in ready home with new central air (HVAC) with a 10 year warranty, new high efficiency hot water heater and new roof. Brick and Vinyl exterior are easy to maintain. The tiny bit of stucco found here is mostly cosmetic and has already been inspected. The only reason the sellers are selling is due to a job transfer. Quick possession is possible. With the great location, quality and price this could be your forever home. Convenient to Penny Packer, Marsh Creek Lake, Eagleview, the PA Tpke. Rt 100, shopping, restaurants and parks. You CAN HAVE IT ALL and this special home has no HOA fees or rules and regulations! Come take a look!
Location
State PA
County Chester
Area Upper Uwchlan Twp (10332)
Zoning R1
Rooms
Other Rooms Living Room, Dining Room, Primary Bedroom, Bedroom 2, Bedroom 3, Kitchen, Family Room, Bedroom 1, Laundry, Other, Attic
Basement Full, Outside Entrance, Fully Finished
Interior
Interior Features Primary Bath(s), Kitchen - Island, Skylight(s), Ceiling Fan(s), Kitchen - Eat-In
Hot Water Electric
Heating Gas, Forced Air
Cooling Central A/C
Flooring Wood, Marble
Fireplaces Number 1
Equipment Cooktop, Oven - Wall, Oven - Self Cleaning, Dishwasher, Built-In Microwave
Fireplace Y
Appliance Cooktop, Oven - Wall, Oven - Self Cleaning, Dishwasher, Built-In Microwave
Heat Source Natural Gas
Laundry Main Floor
Exterior
Exterior Feature Deck(s), Patio(s)
Garage Garage Door Opener
Garage Spaces 3.0
Pool In Ground
Utilities Available Cable TV
Waterfront N
Water Access N
Roof Type Pitched
Accessibility None
Porch Deck(s), Patio(s)
Parking Type Driveway, Attached Garage, Other
Attached Garage 3
Total Parking Spaces 3
Garage Y
Building
Lot Description Level, Open, Front Yard, Rear Yard, SideYard(s)
Story 2
Foundation Concrete Perimeter
Sewer Public Sewer
Water Public
Architectural Style Colonial, Traditional
Level or Stories 2
Additional Building Above Grade
Structure Type Cathedral Ceilings,9'+ Ceilings
New Construction N
Schools
Elementary Schools Shamona Creek
Middle Schools Downington
High Schools Downingtown High School West Campus
School District Downingtown Area
Others
Pets Allowed Y
Senior Community No
Tax ID 32-06 -0025.1500
Ownership Fee Simple
Acceptable Financing Conventional, VA, FHA 203(b)
Listing Terms Conventional, VA, FHA 203(b)
Financing Conventional,VA,FHA 203(b)
Pets Description Case by Case Basis
Read Less Info
Want to know what your home might be worth? Contact us for a FREE valuation!

Our team is ready to help you sell your home for the highest possible price ASAP

Bought with Colby Martin • Keller Williams Real Estate -Exton

"My job is to find and attract mastery-based agents to the office, protect the culture, and make sure everyone is happy! "






