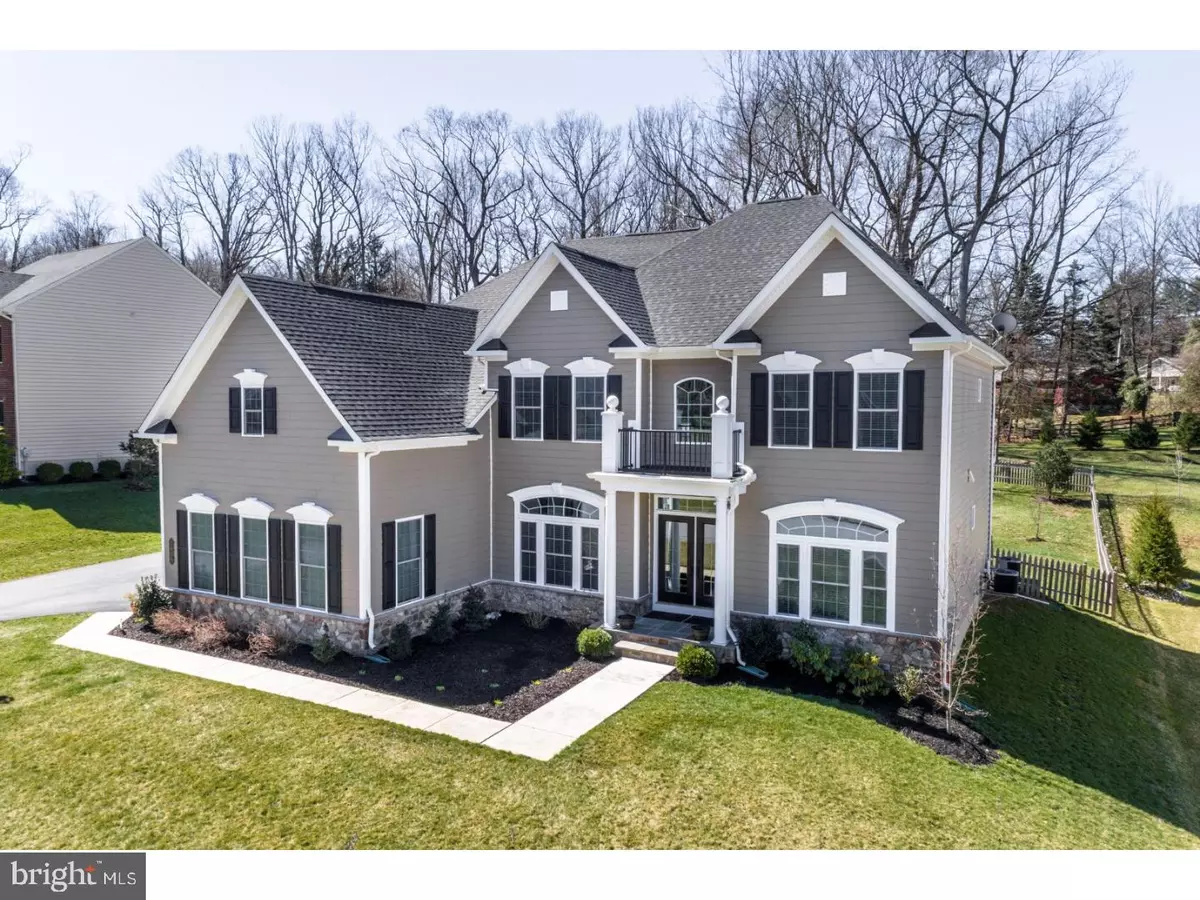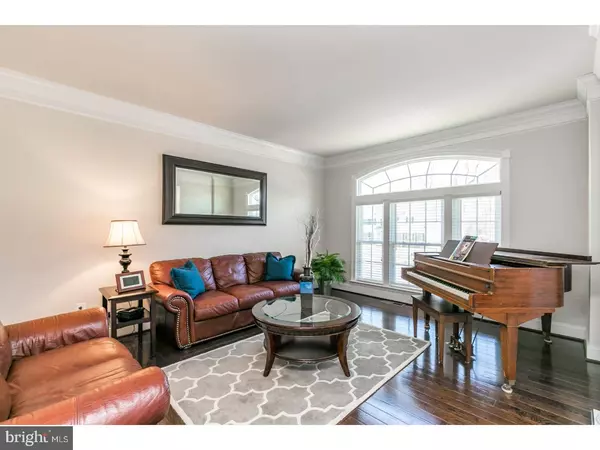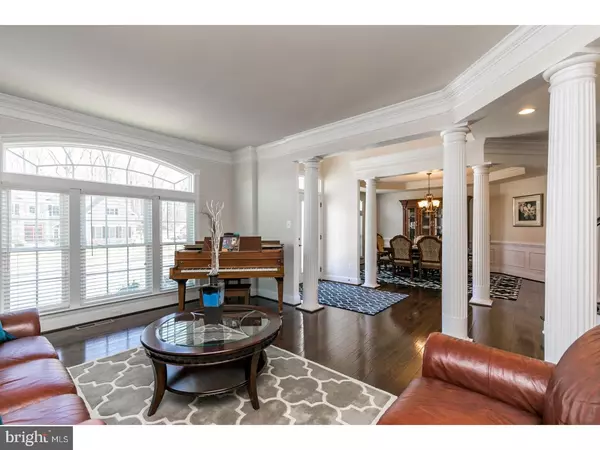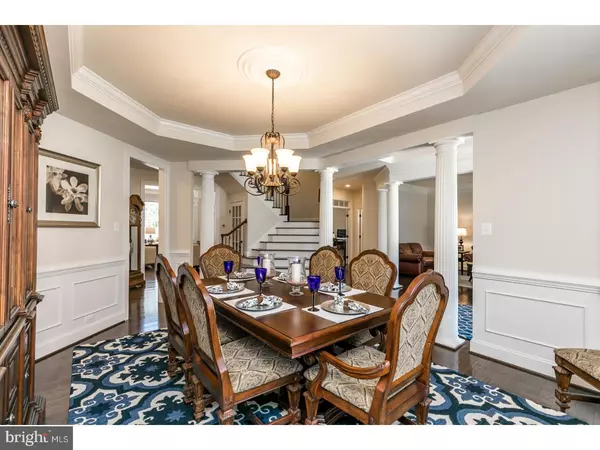$742,500
$749,900
1.0%For more information regarding the value of a property, please contact us for a free consultation.
4 Beds
4 Baths
5,624 SqFt
SOLD DATE : 07/06/2017
Key Details
Sold Price $742,500
Property Type Single Family Home
Sub Type Detached
Listing Status Sold
Purchase Type For Sale
Square Footage 5,624 sqft
Price per Sqft $132
Subdivision Greystone
MLS Listing ID 1003197419
Sold Date 07/06/17
Style Colonial,Traditional
Bedrooms 4
Full Baths 3
Half Baths 1
HOA Fees $98/qua
HOA Y/N Y
Abv Grd Liv Area 4,324
Originating Board TREND
Year Built 2014
Annual Tax Amount $13,842
Tax Year 2017
Lot Size 0.430 Acres
Acres 0.43
Property Description
NO BETTER VALUE--Exquisitely upgraded and maintained, this stunning four bedroom, three and a half bathroom is like-new and move-in ready. Situated on a premium cul de sac lot, this stately home with NO STUCCO sits on nearly half an acre and boasts lovely landscaping and a fenced backyard. A gracious foyer with warm hardwood flooring and a sweeping staircase creates a fabulous first impression. Flanked by formal living and dining rooms, classic details such as columns, extensive millwork and crown molding flow throughout the home. Large light filled windows create a bright and airy space for hosting friends and guests Natural light pours into the two-story great room through an impressive wall of windows. A classic fireplace and custom built-ins create a cozy yet refined touch. Chef's will delight in the gourmet kitchen complete with furniture quality cabinetry, granite countertops, double ovens, butter's pantry, and island with bar seating. A vaulted morning room provides a casual dining experience with calming backyard views. A peaceful study, large and functional laundry room and convenient powder room complete the first floor.Retreat to the master suite for a little rejuvenation and privacy. The spa like en suite bathroom is complete with a large soaking tub, separate shower, dual vanities and his and her walk-in closets. A second bedroom suite offers a getaway for guests while the two additional bedrooms share a sizable third bathroom. A finished walk out lower level boasts a spacious Fam room and has room to add a fifth bedroom and plumbing for a full bathroom. Start and end your day on the expansive paver patio admiring the lovely yard. Gather around the fire pit on cool evenings or engage in soccer in the flat, fenced yard. You won't want to leave this quiet and peaceful space or find a better value. Conveniently located to West Chester, 100 and 202; this impeccable home is incomparable EXCEPTIONAL
Location
State PA
County Chester
Area West Goshen Twp (10352)
Zoning R3
Rooms
Other Rooms Living Room, Dining Room, Primary Bedroom, Bedroom 2, Bedroom 3, Kitchen, Family Room, Bedroom 1, Laundry, Other
Basement Full, Outside Entrance
Interior
Interior Features Primary Bath(s), Attic/House Fan, Kitchen - Eat-In
Hot Water Propane
Heating Gas, Forced Air
Cooling Central A/C
Flooring Wood, Fully Carpeted, Tile/Brick
Fireplaces Number 1
Equipment Cooktop, Oven - Wall, Oven - Double, Oven - Self Cleaning, Dishwasher, Disposal, Built-In Microwave
Fireplace Y
Window Features Energy Efficient
Appliance Cooktop, Oven - Wall, Oven - Double, Oven - Self Cleaning, Dishwasher, Disposal, Built-In Microwave
Heat Source Natural Gas
Laundry Main Floor
Exterior
Exterior Feature Patio(s)
Garage Spaces 6.0
Waterfront N
Water Access N
Roof Type Shingle
Accessibility None
Porch Patio(s)
Parking Type Attached Garage
Attached Garage 3
Total Parking Spaces 6
Garage Y
Building
Lot Description Cul-de-sac, Level, Front Yard, Rear Yard, SideYard(s)
Story 2
Foundation Concrete Perimeter
Sewer Public Sewer
Water Public
Architectural Style Colonial, Traditional
Level or Stories 2
Additional Building Above Grade, Below Grade
Structure Type 9'+ Ceilings
New Construction N
Schools
Middle Schools Peirce
High Schools B. Reed Henderson
School District West Chester Area
Others
HOA Fee Include Common Area Maintenance
Senior Community No
Tax ID 52-02 -0114.03F0
Ownership Fee Simple
Read Less Info
Want to know what your home might be worth? Contact us for a FREE valuation!

Our team is ready to help you sell your home for the highest possible price ASAP

Bought with Elizabeth Facenda • RE/MAX Preferred - West Chester

"My job is to find and attract mastery-based agents to the office, protect the culture, and make sure everyone is happy! "






