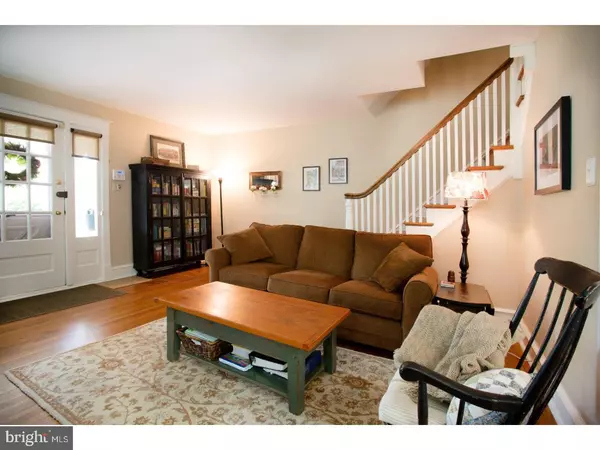$345,000
$339,000
1.8%For more information regarding the value of a property, please contact us for a free consultation.
5 Beds
3 Baths
1,782 SqFt
SOLD DATE : 08/04/2017
Key Details
Sold Price $345,000
Property Type Townhouse
Sub Type End of Row/Townhouse
Listing Status Sold
Purchase Type For Sale
Square Footage 1,782 sqft
Price per Sqft $193
Subdivision Mt Airy (East)
MLS Listing ID 1003251861
Sold Date 08/04/17
Style Other
Bedrooms 5
Full Baths 2
Half Baths 1
HOA Y/N N
Abv Grd Liv Area 1,575
Originating Board TREND
Year Built 1925
Annual Tax Amount $3,351
Tax Year 2017
Lot Size 5,330 Sqft
Acres 0.12
Lot Dimensions 26X205
Property Description
Move-in ready is an understatement, this gorgeous home delivers. Enter through a cozy front porch where you can relax on the swing and enjoy the view of the beautiful, park-like campus across the avenue. Entertain around the living room fireplace and dine with loved ones and friends in the well planned, open concept kitchen and dining room with soapstone counters and stainless appliances. A custom made Dutch door in the kitchen provides access to the rear deck and yard. A large, one-car, stone garage is located at the back of the property. The second floor has three bedrooms and a ceramic tiled hall bathroom. The third floor provides two additional bedrooms and a renovated hall bath with glass shower stall. Back downstairs you will find a beautifully finished basement, laundry facilities, a powder room and plenty of storage space. Hardwood floors throughout, updated appliances, gas range, three exterior exposures providing ample natural light, Anderson windows, and deep front and rear yards. Walking distance to two rail lines, buses, the Trolley Car Diner and both Mt. Airy and Chestnut Hill dining and shops.
Location
State PA
County Philadelphia
Area 19119 (19119)
Zoning RSA5
Direction Southwest
Rooms
Other Rooms Living Room, Dining Room, Primary Bedroom, Bedroom 2, Bedroom 3, Kitchen, Bedroom 1, Other
Basement Full, Outside Entrance, Fully Finished
Interior
Interior Features Ceiling Fan(s), Dining Area
Hot Water Natural Gas
Heating Gas, Hot Water
Cooling Wall Unit
Flooring Wood
Fireplaces Number 1
Fireplaces Type Brick, Stone
Equipment Dishwasher, Built-In Microwave
Fireplace Y
Window Features Replacement
Appliance Dishwasher, Built-In Microwave
Heat Source Natural Gas
Laundry Basement
Exterior
Exterior Feature Deck(s), Porch(es)
Garage Spaces 2.0
Fence Other
Waterfront N
Water Access N
Accessibility None
Porch Deck(s), Porch(es)
Parking Type On Street, Detached Garage
Total Parking Spaces 2
Garage Y
Building
Lot Description Level, Front Yard, Rear Yard
Story 3+
Foundation Stone
Sewer Public Sewer
Water Public
Architectural Style Other
Level or Stories 3+
Additional Building Above Grade, Below Grade
New Construction N
Schools
School District The School District Of Philadelphia
Others
Senior Community No
Tax ID 091146700
Ownership Fee Simple
Security Features Security System
Acceptable Financing Conventional, VA, FHA 203(b), USDA
Listing Terms Conventional, VA, FHA 203(b), USDA
Financing Conventional,VA,FHA 203(b),USDA
Read Less Info
Want to know what your home might be worth? Contact us for a FREE valuation!

Our team is ready to help you sell your home for the highest possible price ASAP

Bought with Wendy J Schwartz • Elfant Wissahickon-Chestnut Hill

"My job is to find and attract mastery-based agents to the office, protect the culture, and make sure everyone is happy! "






