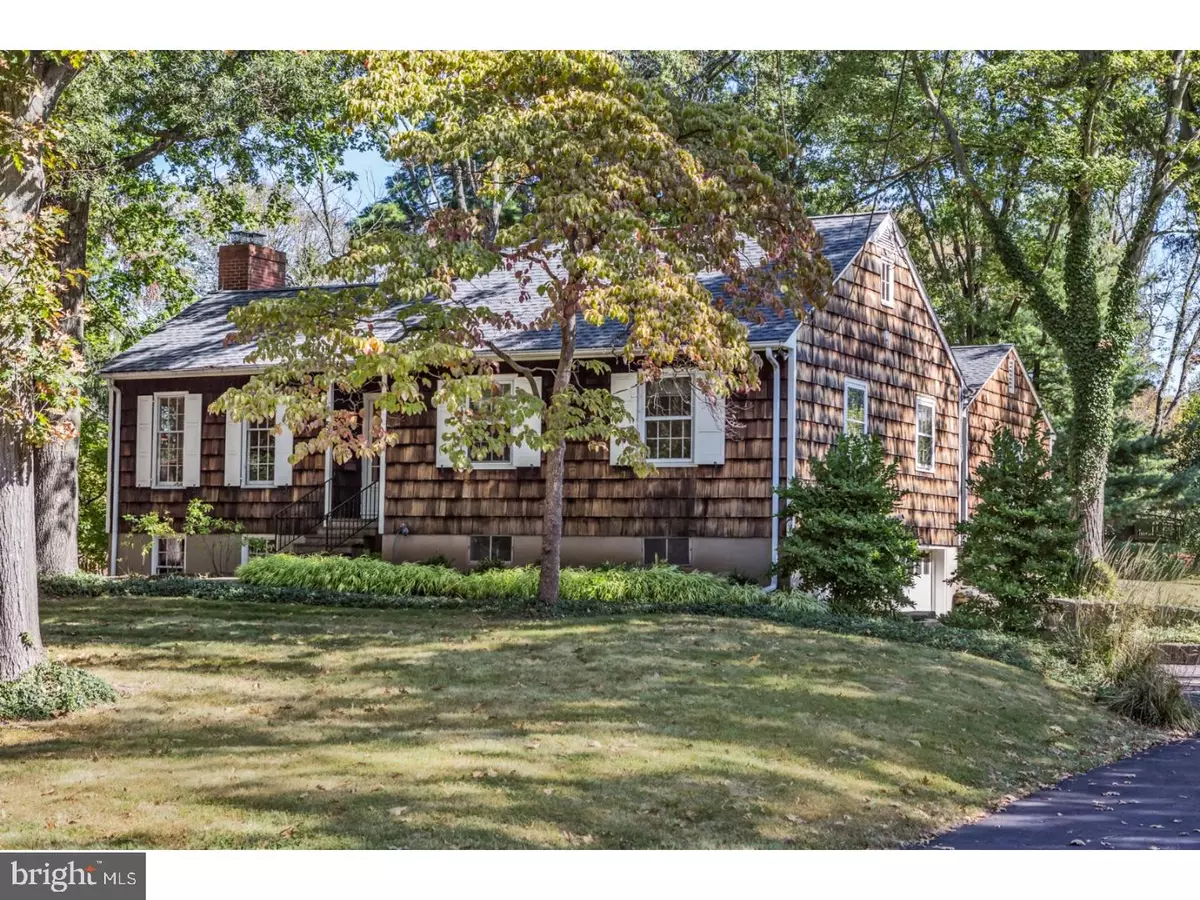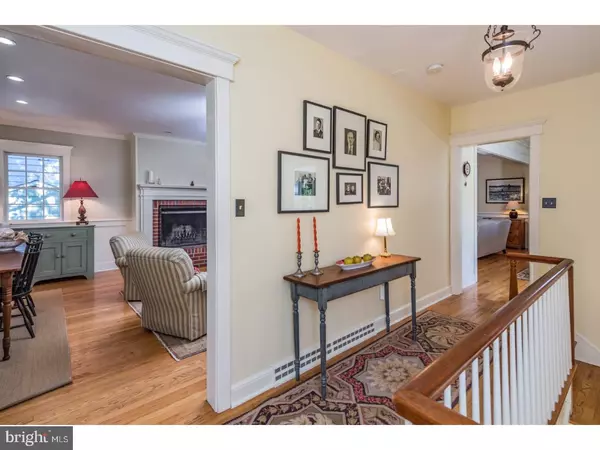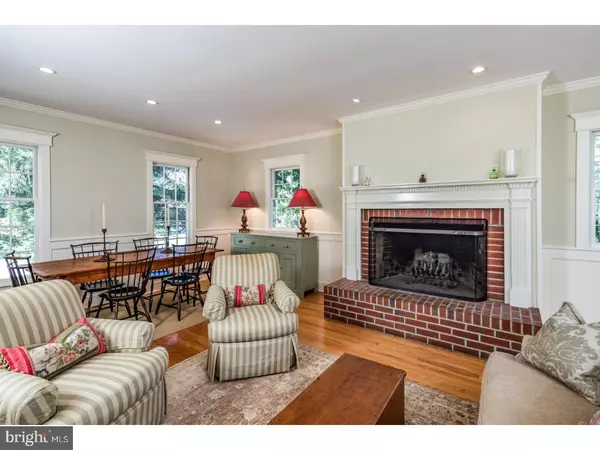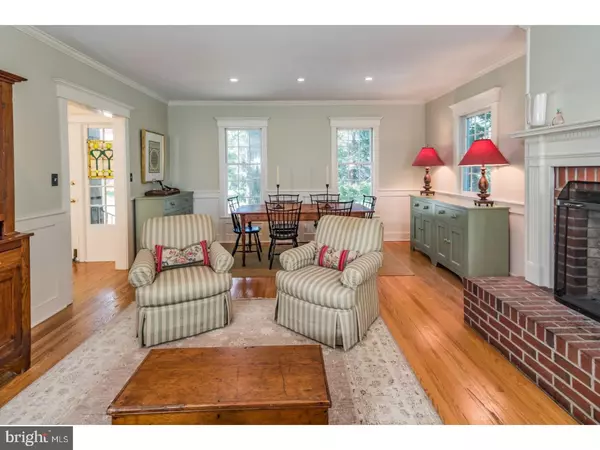$580,000
$595,000
2.5%For more information regarding the value of a property, please contact us for a free consultation.
3 Beds
3 Baths
0.58 Acres Lot
SOLD DATE : 12/21/2017
Key Details
Sold Price $580,000
Property Type Single Family Home
Sub Type Detached
Listing Status Sold
Purchase Type For Sale
Subdivision None Available
MLS Listing ID 1003262811
Sold Date 12/21/17
Style Contemporary,Ranch/Rambler
Bedrooms 3
Full Baths 2
Half Baths 1
HOA Y/N N
Originating Board TREND
Year Built 1961
Annual Tax Amount $13,987
Tax Year 2016
Lot Size 0.581 Acres
Acres 0.58
Lot Dimensions 100X253
Property Description
With a distinctive New England cedar shingle exterior, this expanded ranch possesses a deceptively spacious and gracious interior. Perfectly positioned on a peaceful Pennington Borough cul-de-sac, this gem has been completely renovated from top to bottom. Windows galore allow abundant light to flow from room to room, while wood floors throughout are fresh and bright. The kitchen, with its pristine white cabinetry, granite countertops, stainless appliances, and seating at the grand kitchen island, is the heart of the home. A master suite, with two large walk-in closets and a soothing master bath, ensuite, is housed in its own private wing, while two additional roomy bedrooms and another renovated full bath inhabit a wing at the opposite side of the house. A living room/dining room with wood-burning fireplace opens to the family room or dining room, just off the kitchen. The floor plan here is completely open, airy and extremely versatile. A mudroom with built-in cubbies, along with a first floor powder room and first floor laundry room, sit nearby. Below, you'll find a two-car attached garage and an enormous basement with very high ceilings, just waiting to be finished in any way you wish. On over half an acre of level open lawn, with mature trees and plantings, this house provides plenty of room to garden or to play, while its large walled stone patio sits off the kitchen and provides the perfect respite at the end of a busy day. Everything here has already been done for you, and in such a neutral and calming color palette. Enjoy the warmth of the wood-burning fireplace and the bright spaces inside. So close to downtown Pennington, with its shops and restaurants, just around the corner from beautiful Kunkel Park and only a stone's throw from Penn Brook Swim Club. Finishing touches such as custom moldings, wainscoting, new roof and driveway make it easy to move right in and unpack. Mint condition and fully renovated.
Location
State NJ
County Mercer
Area Pennington Boro (21108)
Zoning R-80
Rooms
Other Rooms Living Room, Dining Room, Primary Bedroom, Bedroom 2, Kitchen, Family Room, Bedroom 1, Laundry, Other, Attic
Basement Full, Unfinished
Interior
Interior Features Primary Bath(s), Kitchen - Island, Butlers Pantry, Ceiling Fan(s), Kitchen - Eat-In
Hot Water Natural Gas
Heating Gas, Forced Air, Energy Star Heating System, Programmable Thermostat
Cooling Central A/C
Flooring Wood, Tile/Brick
Fireplaces Number 1
Fireplaces Type Brick
Equipment Built-In Range, Oven - Self Cleaning, Dishwasher, Refrigerator, Energy Efficient Appliances, Built-In Microwave
Fireplace Y
Window Features Bay/Bow,Energy Efficient
Appliance Built-In Range, Oven - Self Cleaning, Dishwasher, Refrigerator, Energy Efficient Appliances, Built-In Microwave
Heat Source Natural Gas
Laundry Main Floor
Exterior
Exterior Feature Patio(s)
Garage Spaces 5.0
Utilities Available Cable TV
Water Access N
Roof Type Pitched,Shingle
Accessibility None
Porch Patio(s)
Attached Garage 2
Total Parking Spaces 5
Garage Y
Building
Lot Description Cul-de-sac, Level, Sloping, Open, Front Yard, Rear Yard, SideYard(s)
Story 1
Sewer Public Sewer
Water Public
Architectural Style Contemporary, Ranch/Rambler
Level or Stories 1
New Construction N
Schools
Elementary Schools Toll Gate Grammar School
Middle Schools Timberlane
High Schools Central
School District Hopewell Valley Regional Schools
Others
Senior Community No
Tax ID 08-00403-00004
Ownership Fee Simple
Read Less Info
Want to know what your home might be worth? Contact us for a FREE valuation!

Our team is ready to help you sell your home for the highest possible price ASAP

Bought with David DePaola • David DePaola and Company Real Estate

"My job is to find and attract mastery-based agents to the office, protect the culture, and make sure everyone is happy! "






