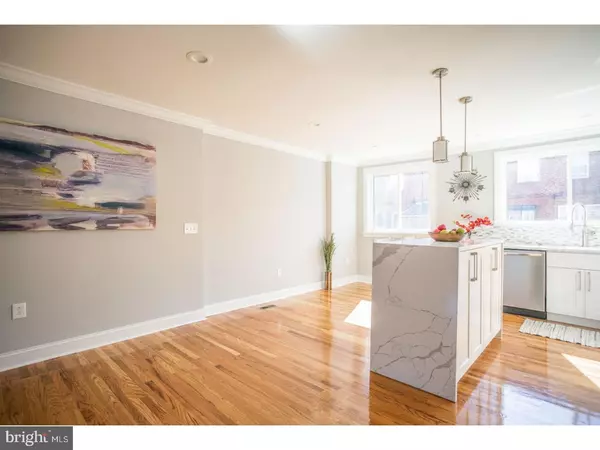$210,000
$214,500
2.1%For more information regarding the value of a property, please contact us for a free consultation.
3 Beds
2 Baths
1,658 SqFt
SOLD DATE : 11/21/2017
Key Details
Sold Price $210,000
Property Type Townhouse
Sub Type Interior Row/Townhouse
Listing Status Sold
Purchase Type For Sale
Square Footage 1,658 sqft
Price per Sqft $126
Subdivision Mt Airy (East)
MLS Listing ID 1003283823
Sold Date 11/21/17
Style AirLite
Bedrooms 3
Full Baths 2
HOA Y/N N
Abv Grd Liv Area 1,158
Originating Board TREND
Year Built 1950
Annual Tax Amount $1,859
Tax Year 2017
Lot Size 1,528 Sqft
Acres 0.04
Lot Dimensions 16X95
Property Description
Welcome to 8504 Michener Avenue: a stunningly remodeled, charming brick home set back from a quiet residential street in East Mt Airy. The first floor is a sun-filled, open concept space with beautifully refinished hardwood floors, large new windows, crown molding, and recessed energy efficient LED lighting. The open first floor provides ample room for living and dining spaces, and features a custom kitchen you wont find elsewhere. A beautiful waterfall edge quartz island with seating and tons of storage anchors the well-equipped kitchen, highlighted by pendant lights. The kitchen has brand new Frigidaire Gallery stainless steel appliances including a side by side refrigerator, dishwasher, gas stove, and built-in microwave. The deep, stainless sink has a very cool industrial style pull-down faucet, and is flanked by quartz countertops and tiled backspash. One of the best parts of this kitchen is a fabulous pantry cabinet with large pull-out drawers for additional storage space! The refinished wood floors and recessed LED lighting continue up to the second floor which offers three bedrooms, all with closet space and new, sunny windows. The home's first full bathroom is on the second floor as well and features a marble top vanity with underneath storage, shower/tub combination with subway tile surround and shower niche, marble basketweave tile floor, dual flush toilet, and skylight. A hall linen closet gives you all the storage you need for your bath products and bedding. For those looking for even more space, the basement has been totally finished and is bright, open and provides a generous amount of additional living space for whatever your needs might be. The home's second full bathroom is found in this space as well and features a spacious walk-in shower with beveled subway tile, mosaic tile shower niche, and marble hex tile floor. There is a large vanity with storage and a dual flush toilet. The basement also has a laundry closet, brand new wall-to-wall carpeting, and walkout access to the parking area in the rear of the home! What's more this home has all new systems, including central heating and cooling, and comes complete with a 1 year home warranty. No details have been missed and no corners have been cut; 8504 Michener is the home you've been waiting for.
Location
State PA
County Philadelphia
Area 19150 (19150)
Zoning RSA5
Rooms
Other Rooms Living Room, Dining Room, Primary Bedroom, Bedroom 2, Kitchen, Bedroom 1
Basement Full, Outside Entrance, Fully Finished
Interior
Interior Features Kitchen - Island, Skylight(s), Kitchen - Eat-In
Hot Water Electric
Heating Gas, Forced Air
Cooling Central A/C
Flooring Wood, Fully Carpeted, Tile/Brick
Equipment Oven - Self Cleaning, Disposal, Built-In Microwave
Fireplace N
Window Features Replacement
Appliance Oven - Self Cleaning, Disposal, Built-In Microwave
Heat Source Natural Gas
Laundry Basement
Exterior
Exterior Feature Patio(s)
Garage Spaces 1.0
Waterfront N
Water Access N
Roof Type Flat
Accessibility None
Porch Patio(s)
Parking Type Driveway
Total Parking Spaces 1
Garage N
Building
Lot Description Front Yard
Story 2
Sewer Public Sewer
Water Public
Architectural Style AirLite
Level or Stories 2
Additional Building Above Grade, Below Grade
New Construction N
Schools
School District The School District Of Philadelphia
Others
Senior Community No
Tax ID 501138600
Ownership Fee Simple
Acceptable Financing Conventional, VA, FHA 203(b)
Listing Terms Conventional, VA, FHA 203(b)
Financing Conventional,VA,FHA 203(b)
Read Less Info
Want to know what your home might be worth? Contact us for a FREE valuation!

Our team is ready to help you sell your home for the highest possible price ASAP

Bought with Shauntee Z Blow • Keller Williams Real Estate Tri-County

"My job is to find and attract mastery-based agents to the office, protect the culture, and make sure everyone is happy! "






