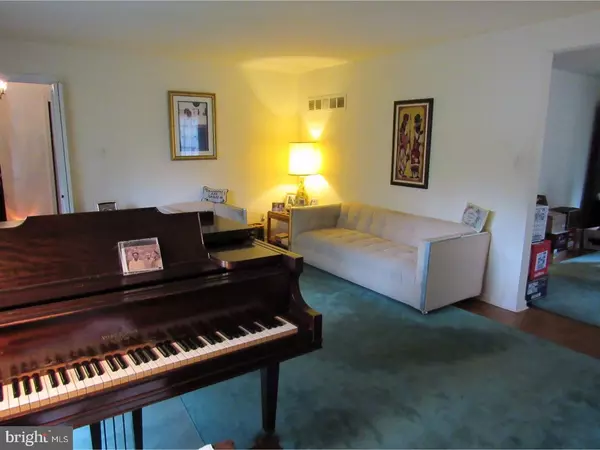$433,000
$399,900
8.3%For more information regarding the value of a property, please contact us for a free consultation.
4 Beds
3 Baths
2,625 SqFt
SOLD DATE : 12/01/2017
Key Details
Sold Price $433,000
Property Type Single Family Home
Sub Type Detached
Listing Status Sold
Purchase Type For Sale
Square Footage 2,625 sqft
Price per Sqft $164
Subdivision Mt Airy (East)
MLS Listing ID 1003294103
Sold Date 12/01/17
Style Cape Cod
Bedrooms 4
Full Baths 2
Half Baths 1
HOA Y/N N
Abv Grd Liv Area 2,625
Originating Board TREND
Year Built 1959
Annual Tax Amount $5,004
Tax Year 2017
Lot Size 0.700 Acres
Acres 0.7
Lot Dimensions 152 X 203
Property Description
Location, Location, Location! Enjoy 30,492 sq ft of peaceful, tranquil grounds in one of the most sought after neighborhoods in Philadelphia. Original grounds had a 1925 Cottage, which has been rented over the years by the first owner, as well the the current owner. Main house is a spacious 1959 4 BR 2 1/2 b Stone and Stucco Cape Cod with a garage. Hardwood floors through most of the property, large spacious living room with brick fireplace, formal dining room with French door to the exterior (originally planned for a porch), cozy kitchen with countertop range, wall oven and dishwasher. Two spacious bedrooms, hall bath and laundry room on the first floor and two large bedrooms and bath on the second floor. The basement is mostly finished into two large rooms with a bar and a utility room. This property sits minutes from train stations to Center City, close to Mount Airy and Chestnut Hill shopping areas, close to Rt 309 and turnpike access. Current zoning is for "Two Single Family Residences (Sub-division of one lot into two lots)"
Location
State PA
County Philadelphia
Area 19119 (19119)
Zoning RSD3
Rooms
Other Rooms Living Room, Dining Room, Primary Bedroom, Bedroom 2, Bedroom 3, Kitchen, Bedroom 1, Other
Basement Full
Interior
Interior Features Kitchen - Eat-In
Hot Water Natural Gas
Heating Gas, Forced Air
Cooling Central A/C
Flooring Wood, Vinyl, Tile/Brick
Fireplaces Number 1
Fireplaces Type Brick
Equipment Cooktop, Oven - Wall, Dishwasher
Fireplace Y
Appliance Cooktop, Oven - Wall, Dishwasher
Heat Source Natural Gas
Laundry Main Floor
Exterior
Garage Spaces 4.0
Waterfront N
Water Access N
Roof Type Shingle
Accessibility None
Parking Type On Street, Driveway, Attached Garage
Attached Garage 1
Total Parking Spaces 4
Garage Y
Building
Story 2
Foundation Brick/Mortar
Sewer Public Sewer
Water Public
Architectural Style Cape Cod
Level or Stories 2
Additional Building Above Grade
New Construction N
Schools
Elementary Schools Henry H. Houston School
School District The School District Of Philadelphia
Others
Senior Community No
Tax ID 091195200
Ownership Fee Simple
Read Less Info
Want to know what your home might be worth? Contact us for a FREE valuation!

Our team is ready to help you sell your home for the highest possible price ASAP

Bought with Loretta C Witt • BHHS Fox & Roach-Chestnut Hill

"My job is to find and attract mastery-based agents to the office, protect the culture, and make sure everyone is happy! "






