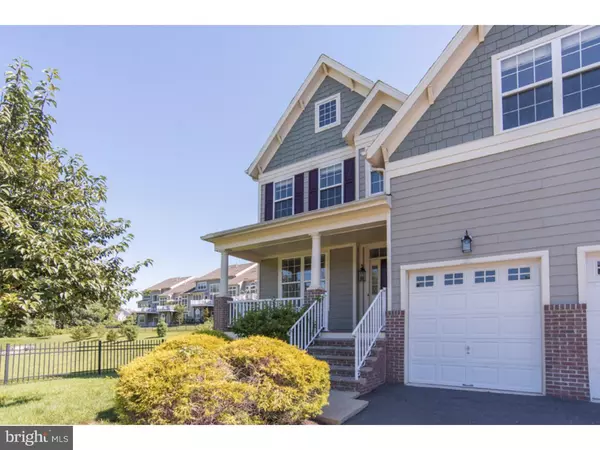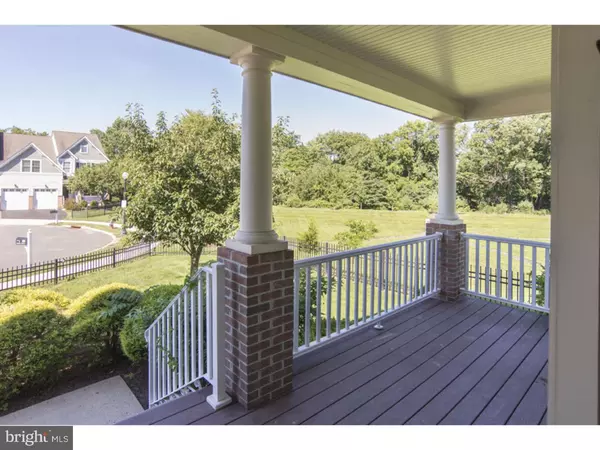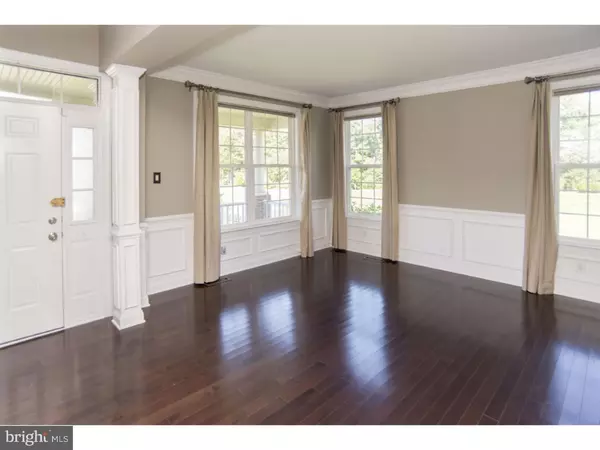$499,000
$499,000
For more information regarding the value of a property, please contact us for a free consultation.
3 Beds
4 Baths
4,228 SqFt
SOLD DATE : 03/31/2017
Key Details
Sold Price $499,000
Property Type Single Family Home
Sub Type Twin/Semi-Detached
Listing Status Sold
Purchase Type For Sale
Square Footage 4,228 sqft
Price per Sqft $118
Subdivision Lambert'S Hill
MLS Listing ID 1003324531
Sold Date 03/31/17
Style Other
Bedrooms 3
Full Baths 3
Half Baths 1
HOA Fees $225/mo
HOA Y/N Y
Abv Grd Liv Area 4,228
Originating Board TREND
Year Built 2005
Annual Tax Amount $10,941
Tax Year 2016
Lot Size 1,742 Sqft
Acres 0.04
Lot Dimensions .04
Property Description
An open and inviting floor plan and low maintenance living define this 3 bedroom, 3 bath end unit townhome, pleasantly situated in popular Lambert's Hill. Enter the home through a two-story chandeliered foyer that flows into a sizeable living room and dining area, where gleaming hardwood floors, crown molding, and paneled wainscoting provide an air of gracious living. The dining area adjoins the spacious kitchen, with stainless appliances, granite counter tops, and an attractive tiled backsplash. A substantial island and breakfast bar provide space for socializing with the cook. A sunny breakfast area provides the entrance to the expansive deck with views of neighboring open space. Facing the kitchen area is the two-story great room, with a gas fireplace. A Palladian window provides lots of natural light. Completely separate on this level is the main suite, with three walk-in closets, an ensuite bath with double sinks, a soaking tub and a frameless glass-enclosed shower. Upstairs are two sizeable bedrooms, a full bath off the hall, an additional room that could be an office or a guest bedroom, and flexible loft-like space overlooking the great room below. The finished and carpeted basement has plenty of space for a home gym and a recreation room, with a full bath and a separate room for an office. This home offers the advantages of living an easy walk from the attractions of Lambertville while adding a two-car garage and a quiet neighborhood.
Location
State NJ
County Hunterdon
Area Lambertville City (21017)
Zoning RL1
Rooms
Other Rooms Living Room, Dining Room, Primary Bedroom, Bedroom 2, Kitchen, Bedroom 1, Other
Basement Full, Fully Finished
Interior
Interior Features Primary Bath(s), Kitchen - Island, Butlers Pantry, Ceiling Fan(s), Kitchen - Eat-In
Hot Water Natural Gas
Heating Gas, Forced Air
Cooling Central A/C
Flooring Wood
Fireplaces Number 1
Fireplaces Type Gas/Propane
Equipment Cooktop, Oven - Wall, Dishwasher, Built-In Microwave
Fireplace Y
Window Features Energy Efficient
Appliance Cooktop, Oven - Wall, Dishwasher, Built-In Microwave
Heat Source Natural Gas
Laundry Main Floor
Exterior
Exterior Feature Deck(s), Porch(es)
Garage Spaces 4.0
Utilities Available Cable TV
Waterfront N
Water Access N
Roof Type Pitched
Accessibility None
Porch Deck(s), Porch(es)
Parking Type Driveway, Attached Garage
Attached Garage 2
Total Parking Spaces 4
Garage Y
Building
Lot Description Cul-de-sac
Story 2
Sewer Public Sewer
Water Public
Architectural Style Other
Level or Stories 2
Additional Building Above Grade
Structure Type Cathedral Ceilings
New Construction N
Schools
Elementary Schools Lambertville Public School
High Schools South Hunterdon
School District South Hunterdon Regional
Others
HOA Fee Include Common Area Maintenance,Snow Removal
Senior Community No
Tax ID 17-01002 01-00020
Ownership Condominium
Acceptable Financing Conventional, VA, USDA
Listing Terms Conventional, VA, USDA
Financing Conventional,VA,USDA
Read Less Info
Want to know what your home might be worth? Contact us for a FREE valuation!

Our team is ready to help you sell your home for the highest possible price ASAP

Bought with Non Subscribing Member • Non Member Office

"My job is to find and attract mastery-based agents to the office, protect the culture, and make sure everyone is happy! "






