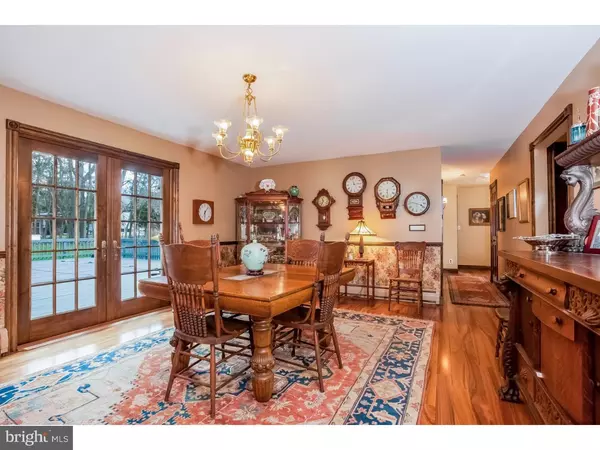$397,000
$420,000
5.5%For more information regarding the value of a property, please contact us for a free consultation.
4 Beds
3 Baths
3,000 SqFt
SOLD DATE : 11/04/2016
Key Details
Sold Price $397,000
Property Type Single Family Home
Sub Type Detached
Listing Status Sold
Purchase Type For Sale
Square Footage 3,000 sqft
Price per Sqft $132
Subdivision Not On List
MLS Listing ID 1003334031
Sold Date 11/04/16
Style Ranch/Rambler
Bedrooms 4
Full Baths 3
HOA Y/N N
Abv Grd Liv Area 1,750
Originating Board TREND
Year Built 1979
Annual Tax Amount $10,708
Tax Year 2016
Lot Size 0.480 Acres
Acres 0.48
Lot Dimensions 250X100
Property Description
Welcome to 172 Pennington Hopewell Road, a spectacular custom built 4 bedroom 3 bath ranch perfectly situated on a half acre lot in Hopewell Township. Upon entry, one is welcomed into a home filled with custom options, hardwood floors, granite counters, stainless appliances, updated kitchens, updated tile baths and a fabulous lower level in-law suite with full kitchen, bedroom and bath. The rear yard features an extra large 60 X 30 deck which encompasses a very special in-ground pool with new heater and custom pool cover as well as lovely koi pond. This rear yard is truly a magical place to be enjoyed by all and friends year round. Pride in ownership shines brightly throughout this one owner property.
Location
State NJ
County Mercer
Area Hopewell Twp (21106)
Zoning R100
Direction Northeast
Rooms
Other Rooms Living Room, Dining Room, Primary Bedroom, Bedroom 2, Bedroom 3, Kitchen, Family Room, Bedroom 1, In-Law/auPair/Suite, Attic
Basement Full
Interior
Interior Features Primary Bath(s), Butlers Pantry, Ceiling Fan(s), Attic/House Fan, Central Vacuum, Water Treat System, 2nd Kitchen, Stall Shower, Dining Area
Hot Water Electric
Heating Oil, Wood Burn Stove, Hot Water
Cooling Wall Unit
Flooring Wood, Fully Carpeted, Tile/Brick
Fireplaces Number 1
Fireplaces Type Stone
Equipment Built-In Range, Oven - Self Cleaning, Dishwasher, Refrigerator, Energy Efficient Appliances, Built-In Microwave
Fireplace Y
Window Features Bay/Bow,Energy Efficient,Replacement
Appliance Built-In Range, Oven - Self Cleaning, Dishwasher, Refrigerator, Energy Efficient Appliances, Built-In Microwave
Heat Source Oil, Wood
Laundry Lower Floor
Exterior
Exterior Feature Deck(s)
Garage Spaces 3.0
Pool In Ground
Utilities Available Cable TV
Waterfront N
Water Access N
Roof Type Shingle
Accessibility None
Porch Deck(s)
Parking Type Driveway
Total Parking Spaces 3
Garage N
Building
Lot Description Level
Story 1
Foundation Brick/Mortar
Sewer On Site Septic
Water Well
Architectural Style Ranch/Rambler
Level or Stories 1
Additional Building Above Grade, Below Grade
New Construction N
Schools
School District Hopewell Valley Regional Schools
Others
Senior Community No
Tax ID 06-00020 01-00001
Ownership Fee Simple
Acceptable Financing Conventional, FHA 203(b)
Listing Terms Conventional, FHA 203(b)
Financing Conventional,FHA 203(b)
Read Less Info
Want to know what your home might be worth? Contact us for a FREE valuation!

Our team is ready to help you sell your home for the highest possible price ASAP

Bought with Linda S Twining • Weichert Realtors - Princeton

"My job is to find and attract mastery-based agents to the office, protect the culture, and make sure everyone is happy! "






