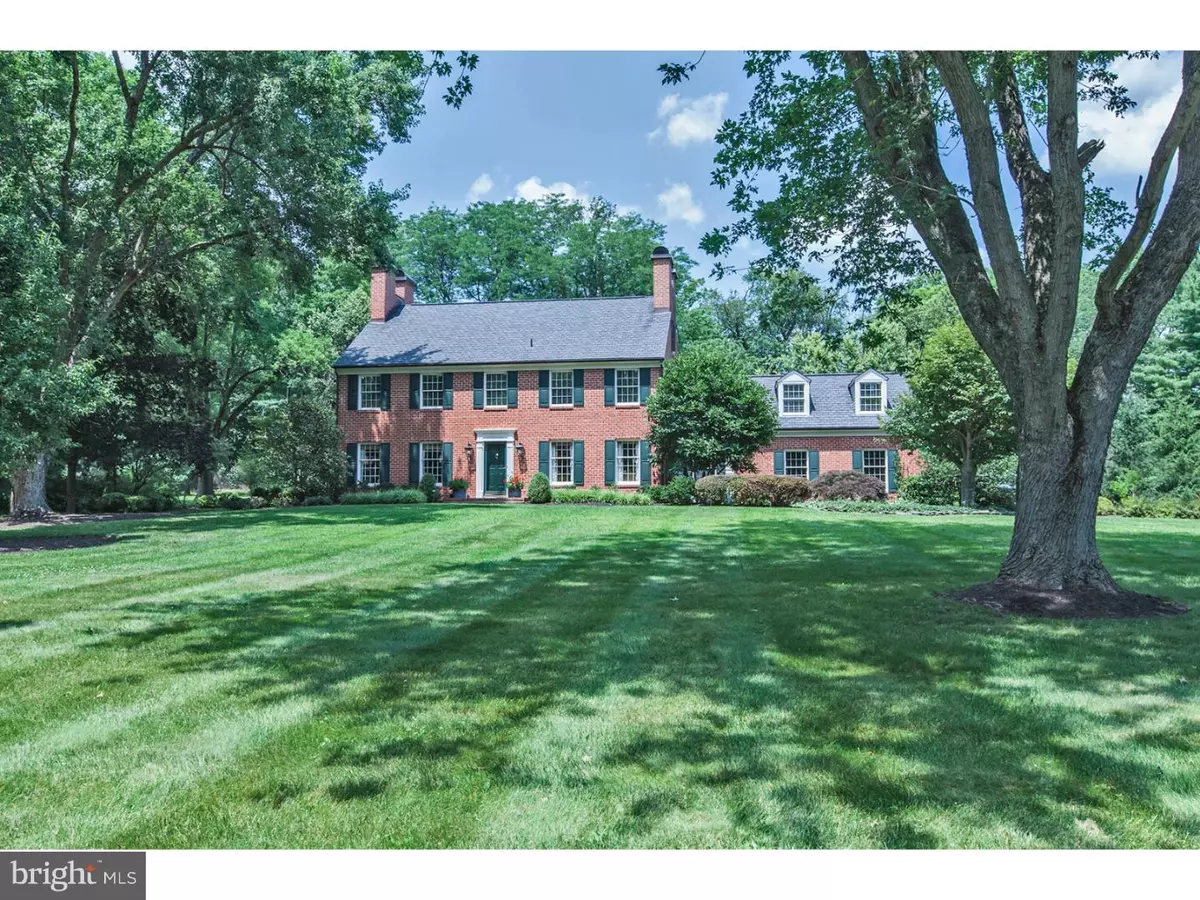$810,000
$849,000
4.6%For more information regarding the value of a property, please contact us for a free consultation.
5 Beds
5 Baths
1.38 Acres Lot
SOLD DATE : 06/22/2017
Key Details
Sold Price $810,000
Property Type Single Family Home
Sub Type Detached
Listing Status Sold
Purchase Type For Sale
Subdivision Elm Ridge Park
MLS Listing ID 1003334211
Sold Date 06/22/17
Style Colonial
Bedrooms 5
Full Baths 3
Half Baths 2
HOA Y/N N
Originating Board TREND
Year Built 1979
Annual Tax Amount $21,436
Tax Year 2016
Lot Size 1.380 Acres
Acres 1.38
Lot Dimensions 0X0
Property Description
Distinguished, inviting, and flawlessly updated in Elm Ridge Park, this beautifully proportioned home has a cheerful, friendly feel. The entryway is an elegant central hall with a custom staircase and views into formal and informal rooms. The living room, family room and den each showcase fireplaces and crown moulding. Beadboard and picture box wainscoting add to the stylish warmth of first floor rooms. Whether cooking an intimate dinner or catering a grand affair, the renovated pro-style kitchen is up to the task with granite surfaces, stainless steel appliances and generous storage. A smartly designed mudroom keeps life organized and laundry on the main level. Four bedrooms are situated on the second floor including the master with sitting area, fireplace and renovated bath. Straight stairs climb to a windowed attic that awaits a finishing touch. A further guest or au pair suite with full bath is accessed via back stairs. A finished basement with a half bath is the ultimate rec room, while an expansive 800 square foot terrace and large, grassy yard extend the living space outdoors. Major systems were updated in 2011. Minutes to Princeton, Pennington, and Hopewell Borough. Come see!
Location
State NJ
County Mercer
Area Hopewell Twp (21106)
Zoning R150
Rooms
Other Rooms Living Room, Dining Room, Primary Bedroom, Bedroom 2, Bedroom 3, Kitchen, Family Room, Bedroom 1, In-Law/auPair/Suite, Other, Attic
Basement Full, Fully Finished
Interior
Interior Features Primary Bath(s), Kitchen - Island, Butlers Pantry, Skylight(s), Stall Shower, Breakfast Area
Hot Water Oil
Heating Oil, Forced Air, Radiant
Cooling Central A/C
Flooring Wood, Fully Carpeted, Tile/Brick, Marble
Fireplaces Type Brick, Marble, Stone
Equipment Cooktop, Built-In Range, Oven - Wall, Oven - Double, Dishwasher, Refrigerator
Fireplace N
Window Features Replacement
Appliance Cooktop, Built-In Range, Oven - Wall, Oven - Double, Dishwasher, Refrigerator
Heat Source Oil
Laundry Main Floor
Exterior
Exterior Feature Patio(s)
Parking Features Inside Access, Garage Door Opener
Garage Spaces 5.0
Utilities Available Cable TV
Water Access N
Roof Type Pitched,Shingle
Accessibility None
Porch Patio(s)
Attached Garage 2
Total Parking Spaces 5
Garage Y
Building
Lot Description Open, Front Yard, Rear Yard, SideYard(s)
Story 2
Sewer On Site Septic
Water Well
Architectural Style Colonial
Level or Stories 2
New Construction N
Schools
Elementary Schools Hopewell
Middle Schools Timberlane
High Schools Central
School District Hopewell Valley Regional Schools
Others
Senior Community No
Tax ID 06-00043 21-00006
Ownership Fee Simple
Read Less Info
Want to know what your home might be worth? Contact us for a FREE valuation!

Our team is ready to help you sell your home for the highest possible price ASAP

Bought with Lisa Candella-Hulbert • BHHS Fox & Roach - Princeton

"My job is to find and attract mastery-based agents to the office, protect the culture, and make sure everyone is happy! "






