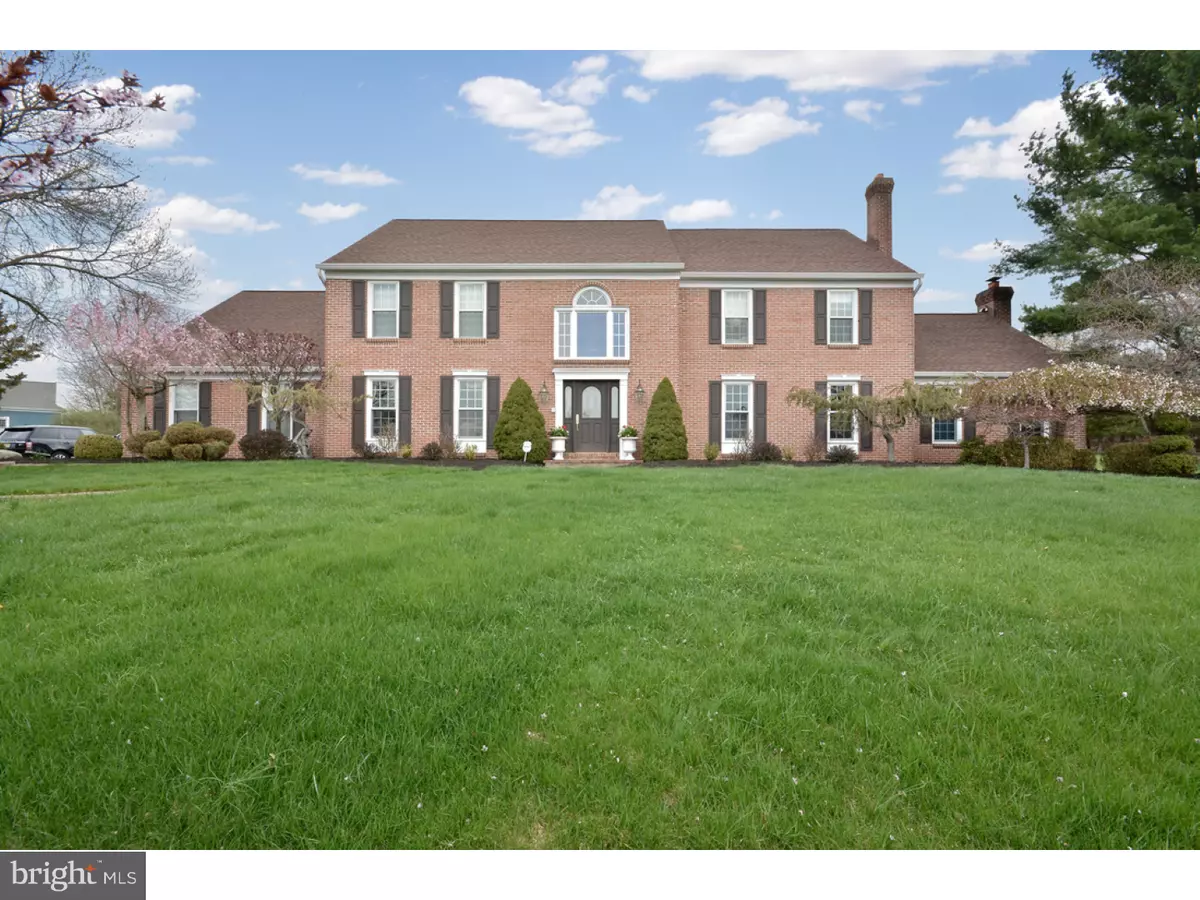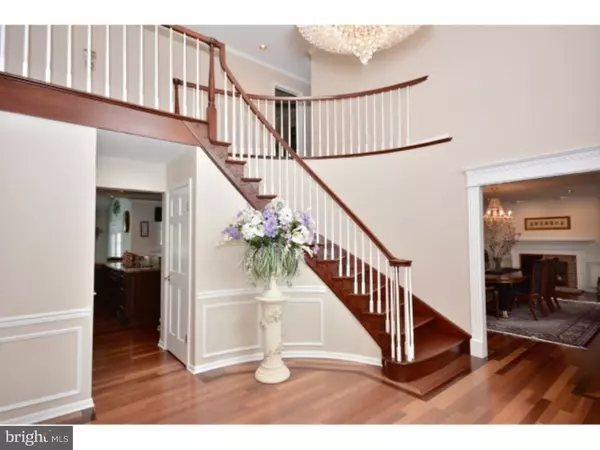$750,000
$799,000
6.1%For more information regarding the value of a property, please contact us for a free consultation.
4 Beds
4 Baths
3,808 SqFt
SOLD DATE : 12/28/2016
Key Details
Sold Price $750,000
Property Type Single Family Home
Sub Type Detached
Listing Status Sold
Purchase Type For Sale
Square Footage 3,808 sqft
Price per Sqft $196
Subdivision Pennington Crossin
MLS Listing ID 1003336815
Sold Date 12/28/16
Style Colonial
Bedrooms 4
Full Baths 3
Half Baths 1
HOA Fees $39/ann
HOA Y/N Y
Abv Grd Liv Area 3,808
Originating Board TREND
Year Built 1990
Annual Tax Amount $19,780
Tax Year 2015
Lot Size 4.200 Acres
Acres 4.2
Lot Dimensions 00X00
Property Description
This stately brick colonial is perched at the end of cul-de-sac with open skies and a rolling lawn overlooking a quiet cul-de-sac in popular Pennington Crossing. The foyer opens into a generous two-story center hall entry with a gorgeous crystal chandelier and curved staircase with a formal living and dining room on either side. A recently remodeled kitchen with gorgeous upgraded wood cabinets, granite counters with mosaic glass tile back-splash, a long breakfast bar and a breakfast room with wine cooler,skylights and french doors leading to rear deck and gazebo. The open kitchen views into the first family room with a stunning stone fireplace and a back hall leads to a quiet study and a magnificent second great room with soaring cathedral ceiling, a floor-to-ceiling stone fireplace and French doors to the deck! Upstairs the master suite includes a custom bedroom set, a generous (10x10) sitting room and handsome master bathroom with Jacuzzi, dual vanities, cathedral ceiling and gorgeous tile selections along with an over sized walk-in closet. Three more bedrooms share a renovated family bath. Beautiful cherry Hardwood floors, three fireplaces, an automatic generator, zoned heating and air conditioning, 3 car garage with one bay that is heated and air conditioned from usage as the office for this model home in the development. The lower level is finished with entertainment center, multiple pay areas for game, TV and exercise- a full third bath with dual sinks and a glass block wall shower. This home has been meticulously maintained from top-to-bottom and offers a great floor plan with an easy flow for entertaining. Fast access to Rt. 31, I-95, Rt. 202, Rt. 1 and more. Minutes to Hamilton or PJ Train Stations as well as the quaint river towns of Lambertville & New Hope and the Boroughs of Hopewell, Pennington and Princeton. Hopewell Twp. is known for it's bucolic setting offering large lots and open green space. This one is a beauty!
Location
State NJ
County Mercer
Area Hopewell Twp (21106)
Zoning VRC
Rooms
Other Rooms Living Room, Dining Room, Primary Bedroom, Bedroom 2, Bedroom 3, Kitchen, Family Room, Bedroom 1, Laundry, Other
Basement Full, Fully Finished
Interior
Interior Features Primary Bath(s), Kitchen - Island, Sprinkler System, Kitchen - Eat-In
Hot Water Natural Gas
Heating Gas, Forced Air
Cooling Central A/C
Flooring Wood, Tile/Brick
Fireplaces Type Brick, Stone
Fireplace N
Heat Source Natural Gas
Laundry Main Floor
Exterior
Garage Spaces 6.0
Water Access N
Roof Type Shingle
Accessibility None
Attached Garage 3
Total Parking Spaces 6
Garage Y
Building
Story 2
Sewer On Site Septic
Water Well
Architectural Style Colonial
Level or Stories 2
Additional Building Above Grade
Structure Type Cathedral Ceilings,High
New Construction N
Schools
High Schools Central
School District Hopewell Valley Regional Schools
Others
Senior Community No
Tax ID 06-00092 01-00006
Ownership Fee Simple
Read Less Info
Want to know what your home might be worth? Contact us for a FREE valuation!

Our team is ready to help you sell your home for the highest possible price ASAP

Bought with Zhixiang Chang • BH&G Real Estate M3 Realty

"My job is to find and attract mastery-based agents to the office, protect the culture, and make sure everyone is happy! "






