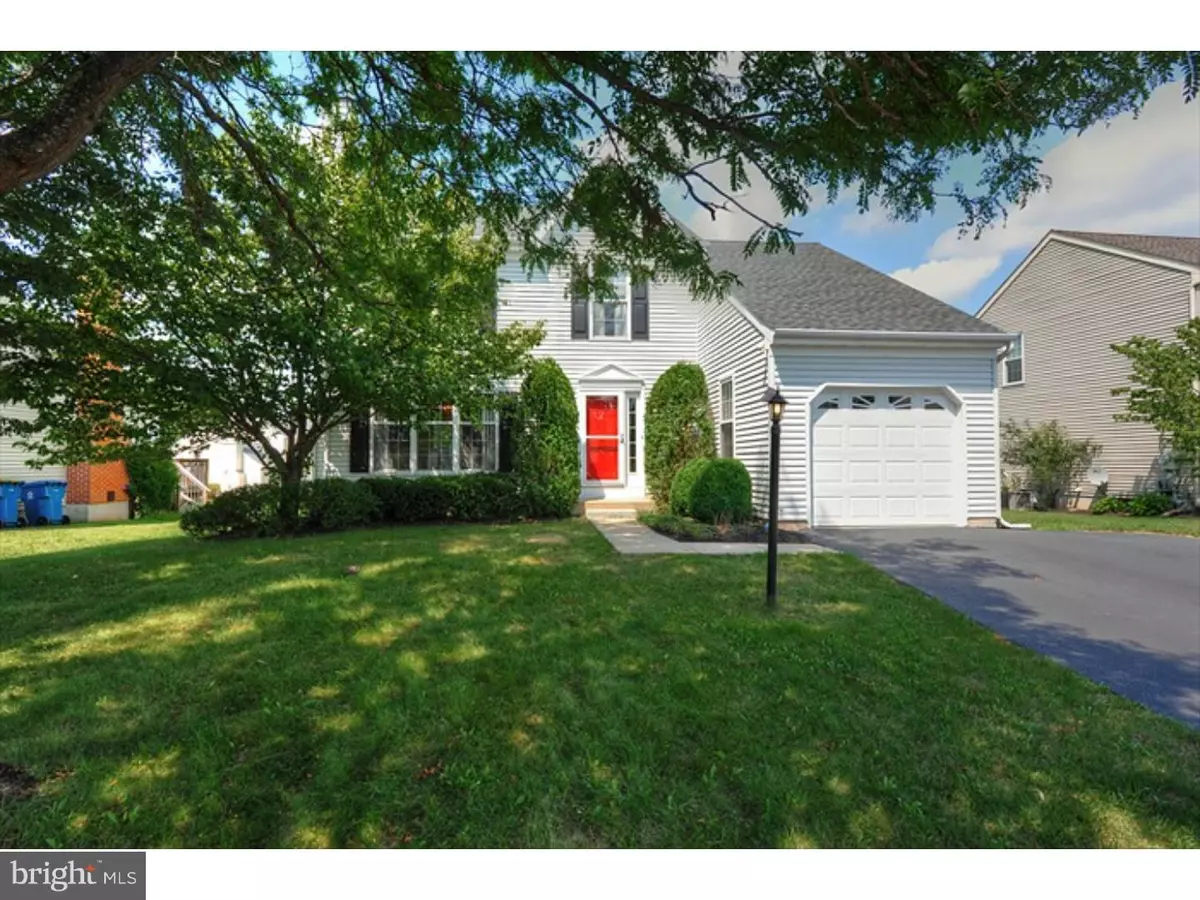$325,000
$334,900
3.0%For more information regarding the value of a property, please contact us for a free consultation.
3 Beds
3 Baths
2,040 SqFt
SOLD DATE : 01/21/2017
Key Details
Sold Price $325,000
Property Type Single Family Home
Sub Type Detached
Listing Status Sold
Purchase Type For Sale
Square Footage 2,040 sqft
Price per Sqft $159
Subdivision Sumney Ridge
MLS Listing ID 1003478687
Sold Date 01/21/17
Style Colonial
Bedrooms 3
Full Baths 2
Half Baths 1
HOA Fees $8/ann
HOA Y/N Y
Abv Grd Liv Area 1,540
Originating Board TREND
Year Built 1993
Annual Tax Amount $4,608
Tax Year 2016
Lot Size 8,327 Sqft
Acres 0.19
Lot Dimensions 66
Property Description
Due to unforeseen circumstances with the buyer you get an opportunity again to buy this amazing home. Even better, it has already appraised for more than asking price! So once again welcome to this lovely 3 bedroom, 2.5 bath home, located in the Sumney Ridge community of Harleysville. A charming walkway from the driveway leads you to the welcoming front door and the foyer featuring hardwood floors. To your left is a very large living room with sunlit windows and a fireplace. Positioned just off the living room is the spacious dining room that could accommodate a large table for entertaining and sliders to the rear deck/yard. Follow through to the great eat-in kitchen with gorgeous new granite counters. Your kitchen table is right in front of the windows that look out to your spacious back yard. Open to the kitchen is a comfortable family room, plenty of room for everyone to stretch out & relax or to entertain with ease. Family room features french doors out to deck and as mentioned, a sliding glass door in the dining room also leads to your enormous Evergrain composite deck overlooking the yard. Landscaped and lush, open and flat are a good description. There is room to throw a ball, play tag, or have a summer BBQ with all of your friends, in this back yard retreat! The deck offers plenty of room for a huge table & chairs, plus a separate seating area for lounging, conversation or for a fire feature. Back inside and upstairs there is a rather large hall bath with a spacious vanity with double sinks, a linen closet just outside the bathroom in the hallway and tub shower combination. Bedrooms 2 & 3 offer ample closets, and nice size. The master bedroom hosts his and hers closets, with master bath with a stall shower, and updated flooring and vanity. The finished basement has neutral carpet & walls. Offering two spaces, one is an office and the other a perfect second family room, playroom, media area or whatever you decide. There is also a closet hiding the utilities, and a surprisingly large space for storage behind 2 big doors. This home is located within the North Penn School district, and is close to all major routes, including NE Extension and Merck. New Roof in 2014, New HW heater in 2012 and new heater and central air in 2011. Radon mitigation system installed. Newer windows still under warranty and 3 BRAND new windows. Make your appointment for a showing TODAY, this will not last long, well priced & feature loaded.
Location
State PA
County Montgomery
Area Towamencin Twp (10653)
Zoning MRC
Rooms
Other Rooms Living Room, Dining Room, Primary Bedroom, Bedroom 2, Kitchen, Family Room, Bedroom 1, Other
Basement Full
Interior
Interior Features Primary Bath(s), Kitchen - Eat-In
Hot Water Electric
Heating Gas
Cooling Central A/C
Flooring Wood, Fully Carpeted, Vinyl, Tile/Brick
Fireplaces Number 1
Equipment Built-In Range
Fireplace Y
Appliance Built-In Range
Heat Source Natural Gas
Laundry Main Floor
Exterior
Garage Spaces 3.0
Water Access N
Accessibility None
Attached Garage 1
Total Parking Spaces 3
Garage Y
Building
Story 2
Sewer Public Sewer
Water Public
Architectural Style Colonial
Level or Stories 2
Additional Building Above Grade, Below Grade
New Construction N
Schools
School District North Penn
Others
HOA Fee Include Common Area Maintenance
Senior Community No
Tax ID 53-00-02464-192
Ownership Fee Simple
Read Less Info
Want to know what your home might be worth? Contact us for a FREE valuation!

Our team is ready to help you sell your home for the highest possible price ASAP

Bought with Shannon M Bruno • Long & Foster Real Estate, Inc.
"My job is to find and attract mastery-based agents to the office, protect the culture, and make sure everyone is happy! "






