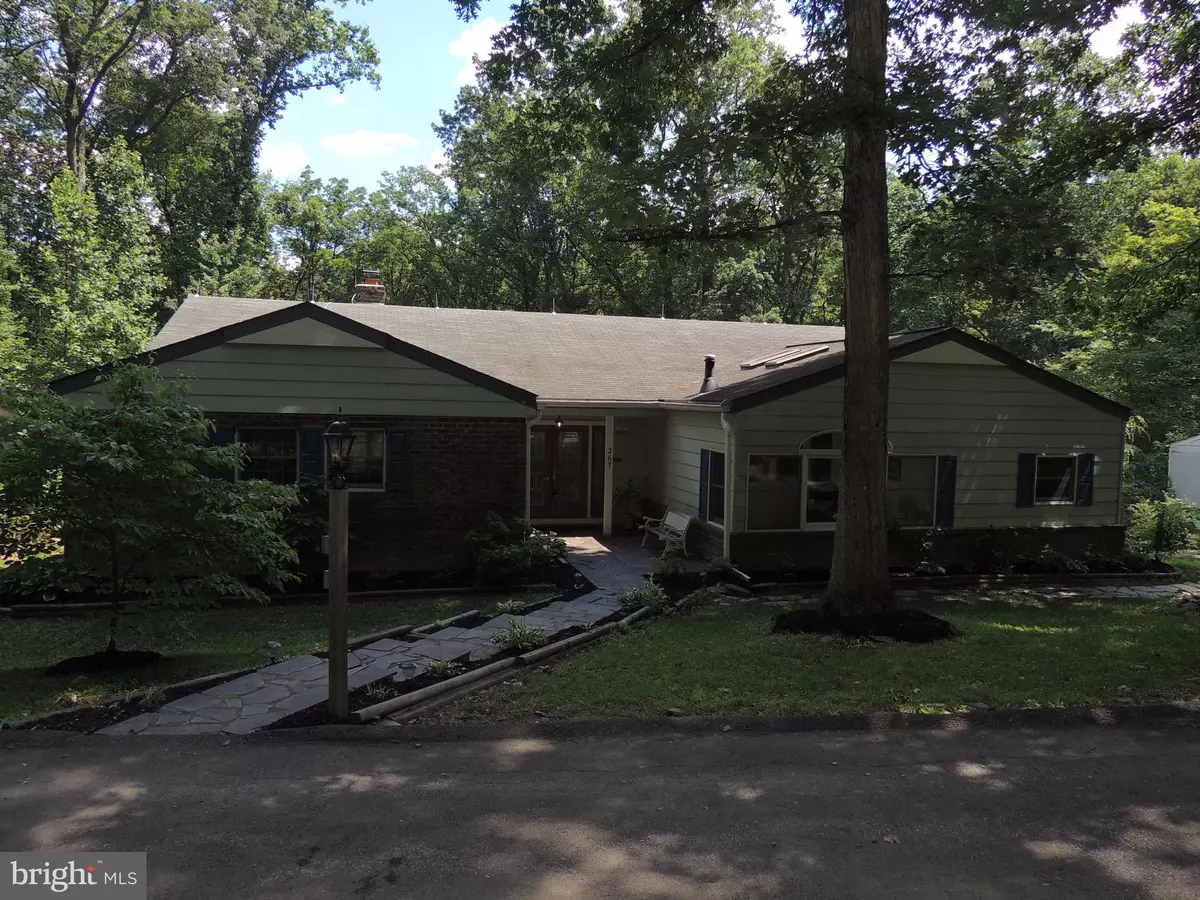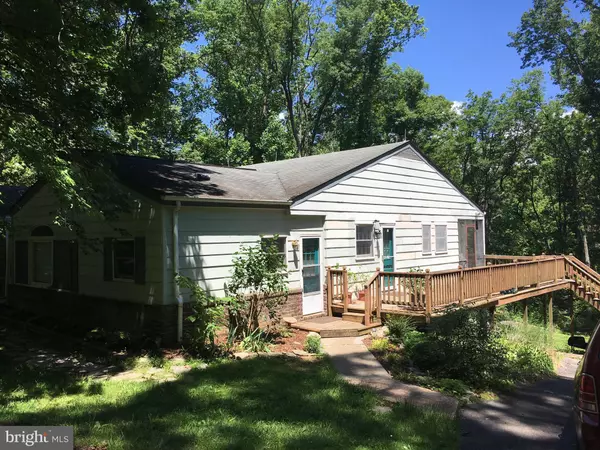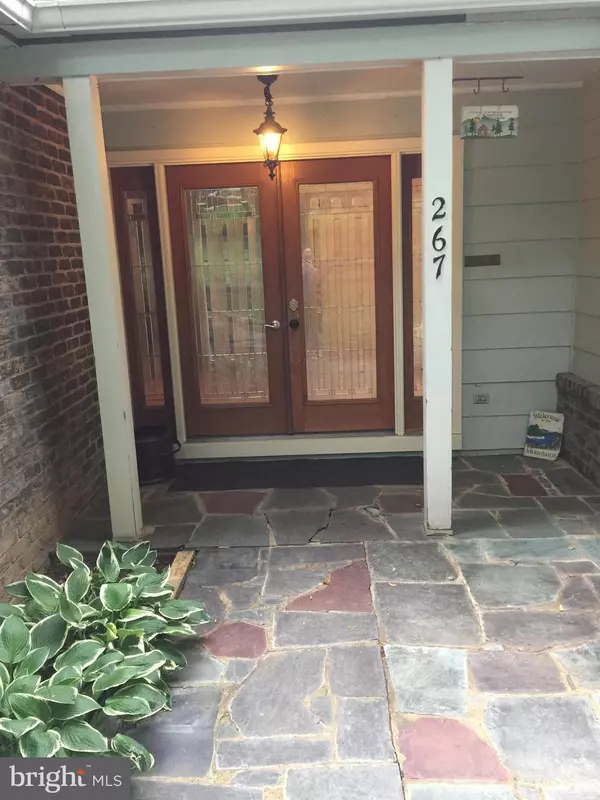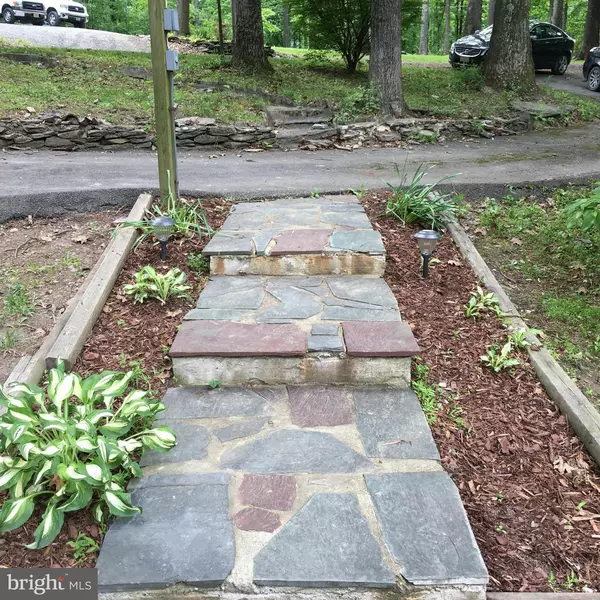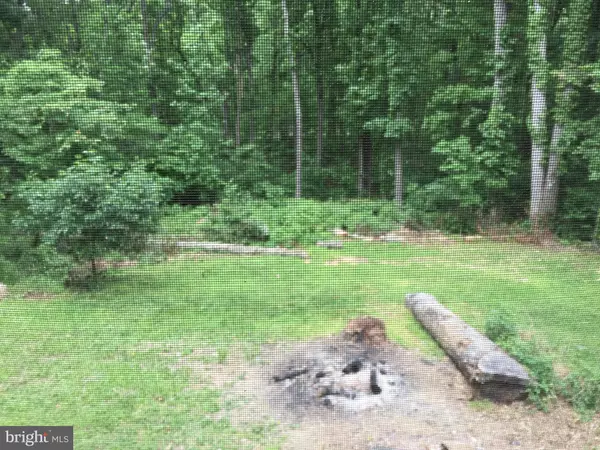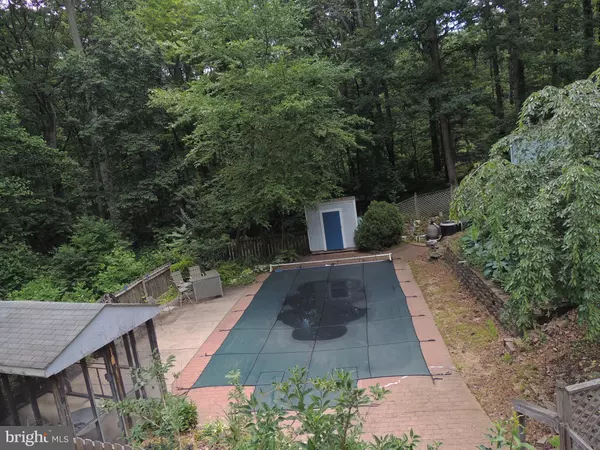$269,900
$269,900
For more information regarding the value of a property, please contact us for a free consultation.
5 Beds
4 Baths
1.37 Acres Lot
SOLD DATE : 07/28/2017
Key Details
Sold Price $269,900
Property Type Single Family Home
Sub Type Detached
Listing Status Sold
Purchase Type For Sale
Subdivision Shannondale
MLS Listing ID 1000222251
Sold Date 07/28/17
Style Raised Ranch/Rambler
Bedrooms 5
Full Baths 4
HOA Y/N N
Originating Board MRIS
Year Built 1975
Annual Tax Amount $1,781
Tax Year 2016
Lot Size 1.370 Acres
Acres 1.37
Property Description
Country Roads will lead you to this Ranch Style home offering over 3,000 sq.ft of space. Lots of potentiol has a inground salt water pool. A huge detached workshop w/separate entrance, lots of parking. Home offers 4BD, 4 Ba. hdwd flrs, 2-fireplaces, huge screened in porch, slate sidewalks, side deck, mostly fin. bsmt. BRING OFFERS perfect for those looking for some privacy. Home Sold AS IS. Call
Location
State WV
County Jefferson
Zoning 101
Rooms
Other Rooms Living Room, Dining Room, Primary Bedroom, Bedroom 2, Bedroom 3, Bedroom 4, Bedroom 5, Kitchen, Game Room, Family Room, Den, Foyer, Breakfast Room, Laundry, Other, Storage Room, Utility Room
Basement Connecting Stairway, Outside Entrance, Combination, Daylight, Partial, Fully Finished, Heated, Improved, English, Shelving, Side Entrance, Walkout Level, Windows, Workshop
Main Level Bedrooms 4
Interior
Interior Features Breakfast Area, Combination Kitchen/Dining, Kitchen - Table Space, Dining Area, Family Room Off Kitchen, Combination Dining/Living, Entry Level Bedroom, Wood Floors, Wood Stove, Primary Bath(s), Built-Ins, Chair Railings, Crown Moldings, Window Treatments, WhirlPool/HotTub, Recessed Lighting, Floor Plan - Open, Air Filter System
Hot Water Electric
Heating Central, Forced Air, Heat Pump(s), Programmable Thermostat, Wood Burn Stove
Cooling Ceiling Fan(s), Central A/C, Dehumidifier, Heat Pump(s)
Fireplaces Number 2
Fireplaces Type Mantel(s), Flue for Stove, Gas/Propane
Equipment Washer/Dryer Hookups Only, Dishwasher, Dryer, Exhaust Fan, Oven/Range - Electric, Refrigerator, Stove, Washer, Water Conditioner - Owned
Fireplace Y
Window Features Screens,Wood Frame,Skylights,Double Pane,Casement
Appliance Washer/Dryer Hookups Only, Dishwasher, Dryer, Exhaust Fan, Oven/Range - Electric, Refrigerator, Stove, Washer, Water Conditioner - Owned
Heat Source Electric, Central, Wood, Bottled Gas/Propane
Exterior
Exterior Feature Deck(s), Screened, Porch(es), Patio(s)
Pool In Ground
Utilities Available Cable TV Available, Multiple Phone Lines
View Y/N Y
Water Access N
View Street, Trees/Woods, Scenic Vista, Mountain, Garden/Lawn
Roof Type Asphalt
Street Surface Black Top,Gravel
Accessibility None
Porch Deck(s), Screened, Porch(es), Patio(s)
Garage N
Private Pool Y
Building
Lot Description Backs to Trees, Corner, Trees/Wooded, Secluded, Private
Story 2
Foundation Crawl Space
Sewer Septic Exists, Septic < # of BR
Water Well
Architectural Style Raised Ranch/Rambler
Level or Stories 2
Additional Building Above Grade, Below Grade, Storage Barn/Shed
Structure Type Cathedral Ceilings,Dry Wall,Paneled Walls
New Construction N
Schools
Elementary Schools Call School Board
Middle Schools Call School Board
High Schools Call School Board
School District Jefferson County Schools
Others
Senior Community No
Tax ID 190221E014400000000
Ownership Fee Simple
Security Features Exterior Cameras,Monitored,Smoke Detector
Special Listing Condition Undisclosed
Read Less Info
Want to know what your home might be worth? Contact us for a FREE valuation!

Our team is ready to help you sell your home for the highest possible price ASAP

Bought with Andrew D Lapkoff • RE/MAX Achievers

"My job is to find and attract mastery-based agents to the office, protect the culture, and make sure everyone is happy! "

