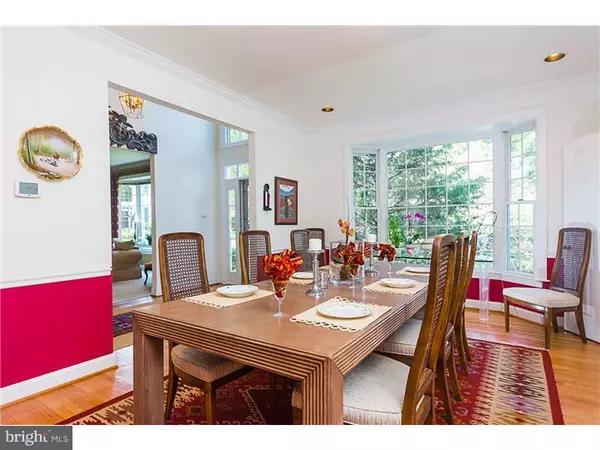$642,500
$672,500
4.5%For more information regarding the value of a property, please contact us for a free consultation.
3 Beds
5 Baths
4,005 SqFt
SOLD DATE : 08/11/2015
Key Details
Sold Price $642,500
Property Type Townhouse
Sub Type Interior Row/Townhouse
Listing Status Sold
Purchase Type For Sale
Square Footage 4,005 sqft
Price per Sqft $160
Subdivision Waynesborough Wood
MLS Listing ID 1003565743
Sold Date 08/11/15
Style Carriage House,Colonial
Bedrooms 3
Full Baths 3
Half Baths 2
HOA Fees $295/mo
HOA Y/N Y
Abv Grd Liv Area 3,405
Originating Board TREND
Year Built 1991
Annual Tax Amount $10,422
Tax Year 2015
Lot Size 4,005 Sqft
Acres 0.08
Lot Dimensions 3405
Property Description
Don't miss this gem in Waynesborough Woods. From the moment you enter, you will appreciate the openness of the floor plan which lends itself to easy living, including a spacious first floor Master Suite. The Gourmet kitchen and great room with fireplace feature custom book cases catherdral ceilings, breakfast bar and opens to 500sq. ft. deck across the back of home. The Dining room will delight you with a beautiful bay window that looks out onto open space lush with trees. This room has excellent flow for entertaining for all seasons! You will love the openness of this floor plan. The expansive second floor boasts a loft, two bedrooms and two full baths with ample closet space. The finished lower level, with powder room, is finished with a wet bar, cabinetry, and glass display shelves. The lot was chosen by the sellers for its high perch and beautiful views of open space. This home was built with many upgrades including extra lighting package, box bay windows in the Living and Dining room, custom fireplace mantel and tile surround in the Family room with built-in bookcases and cabinets. The deck was expanded to the full width of the house. The kitchen has been updated with granite counters and stainless steel appliances. Many other improvements have been made including a new roof, HVAC and new carpeting in the Lower level. This home shows like a model. $2500 FEE TO HOA due at closing from buyer. Listing agent is Owner
Location
State PA
County Chester
Area Easttown Twp (10355)
Zoning R1
Rooms
Other Rooms Living Room, Dining Room, Primary Bedroom, Bedroom 2, Kitchen, Family Room, Bedroom 1, Laundry, Other, Attic
Basement Full, Outside Entrance
Interior
Interior Features Skylight(s), Ceiling Fan(s), Wet/Dry Bar, Stall Shower, Dining Area
Hot Water Electric
Heating Gas, Forced Air
Cooling Central A/C
Flooring Wood, Fully Carpeted, Tile/Brick, Stone
Fireplaces Number 1
Equipment Built-In Range, Oven - Self Cleaning, Dishwasher, Disposal, Built-In Microwave
Fireplace Y
Window Features Bay/Bow
Appliance Built-In Range, Oven - Self Cleaning, Dishwasher, Disposal, Built-In Microwave
Heat Source Natural Gas
Laundry Main Floor
Exterior
Garage Spaces 5.0
Fence Other
Utilities Available Cable TV
Waterfront N
Water Access N
Roof Type Shingle
Accessibility None
Attached Garage 2
Total Parking Spaces 5
Garage Y
Building
Lot Description Cul-de-sac, Sloping, Open, Front Yard, SideYard(s)
Story 3+
Foundation Concrete Perimeter
Sewer Public Sewer
Water Public
Architectural Style Carriage House, Colonial
Level or Stories 3+
Additional Building Above Grade, Below Grade
Structure Type Cathedral Ceilings,High
New Construction N
Schools
Middle Schools Tredyffrin-Easttown
High Schools Conestoga Senior
School District Tredyffrin-Easttown
Others
Pets Allowed Y
HOA Fee Include Common Area Maintenance,Lawn Maintenance,Snow Removal,Trash
Tax ID 55-04 -0475
Ownership Fee Simple
Pets Description Case by Case Basis
Read Less Info
Want to know what your home might be worth? Contact us for a FREE valuation!

Our team is ready to help you sell your home for the highest possible price ASAP

Bought with Susan E Shea • BHHS Fox & Roach-Wayne

"My job is to find and attract mastery-based agents to the office, protect the culture, and make sure everyone is happy! "






