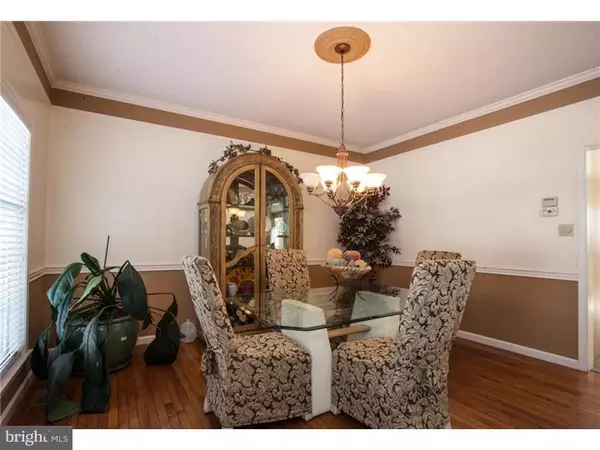$415,000
$443,000
6.3%For more information regarding the value of a property, please contact us for a free consultation.
4 Beds
4 Baths
1.1 Acres Lot
SOLD DATE : 05/01/2015
Key Details
Sold Price $415,000
Property Type Single Family Home
Sub Type Detached
Listing Status Sold
Purchase Type For Sale
Subdivision Thunderhill
MLS Listing ID 1003567599
Sold Date 05/01/15
Style Contemporary
Bedrooms 4
Full Baths 3
Half Baths 1
HOA Fees $16/ann
HOA Y/N Y
Originating Board TREND
Year Built 1997
Annual Tax Amount $8,544
Tax Year 2014
Lot Size 1.100 Acres
Acres 1.1
Lot Dimensions 0X0
Property Description
This house delivers! Elegant center hall stone colonial situated on a gorgeous 1.10 acre cul de sac lot in the Community of Thunderhill. The two story entrance hall has an open turned staircase that greets you as you enter the front door. The gracious living and dining rooms offer crown molding; the kitchen is spacious with 42" cabinetry, a large island, a six burner gas stove top; double ovens, microwave oven, newer tile backsplash, tile flooring, granite counters and a breakfast room that flows into the family room. The first level is complete with a large den/study, powder room, laundry room and a 3 car garage. The second level includes a large master suite with a tray ceiling, walk in closet and a sumptuous 4 piece bath; three other large bedrooms and hall bath. The lower level is finished and walks out to a paver patio. There is a large family room; media room, second office, 5th bedroom and full bath. Many of the recent updates include: a new roof 2013; HVAC 2011; hot water heater 2009; vinyl siding; new flooring; master bath replacement; powder room updated; full bath in lower level; paver patio. The large deck is surrounded by scenic views of the back yard and bordering land. Be the proud owner of this well maintained home!
Location
State PA
County Chester
Area New London Twp (10371)
Zoning R1
Rooms
Other Rooms Living Room, Dining Room, Primary Bedroom, Bedroom 2, Bedroom 3, Kitchen, Family Room, Bedroom 1, Other, Attic
Basement Full, Fully Finished
Interior
Interior Features Ceiling Fan(s), Dining Area
Hot Water Natural Gas
Heating Gas, Forced Air
Cooling Central A/C
Flooring Wood, Fully Carpeted, Tile/Brick
Fireplaces Number 1
Fireplaces Type Stone
Fireplace Y
Heat Source Natural Gas
Laundry Main Floor
Exterior
Exterior Feature Deck(s), Patio(s)
Garage Spaces 6.0
Fence Other
Water Access N
Roof Type Shingle
Accessibility None
Porch Deck(s), Patio(s)
Attached Garage 3
Total Parking Spaces 6
Garage Y
Building
Lot Description Cul-de-sac, Sloping, Front Yard, Rear Yard
Story 2
Sewer On Site Septic
Water Public
Architectural Style Contemporary
Level or Stories 2
New Construction N
Schools
Elementary Schools Penn London
Middle Schools Fred S. Engle
High Schools Avon Grove
School District Avon Grove
Others
HOA Fee Include Common Area Maintenance
Tax ID 71-03 -0019.0700
Ownership Fee Simple
Read Less Info
Want to know what your home might be worth? Contact us for a FREE valuation!

Our team is ready to help you sell your home for the highest possible price ASAP

Bought with Lee Buzalek • Empower Real Estate, LLC
"My job is to find and attract mastery-based agents to the office, protect the culture, and make sure everyone is happy! "






