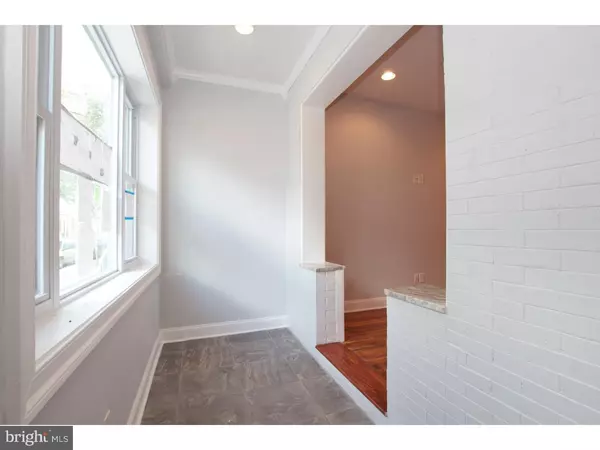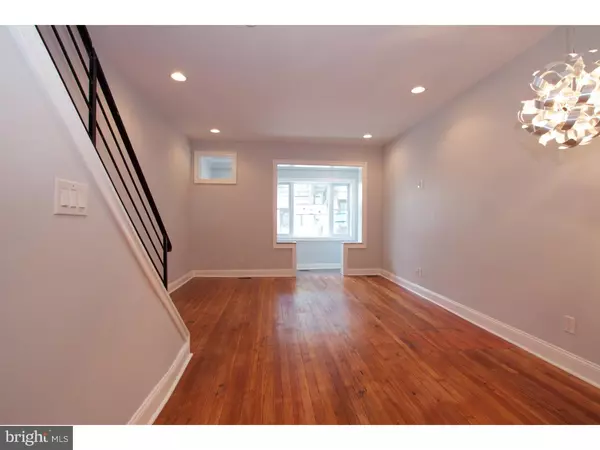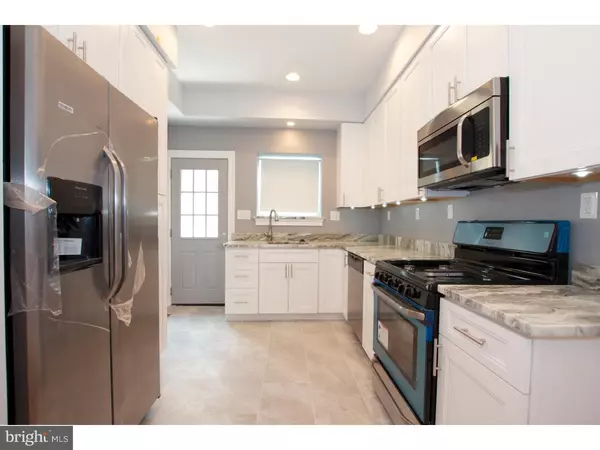$229,900
$227,000
1.3%For more information regarding the value of a property, please contact us for a free consultation.
3 Beds
2 Baths
1,520 SqFt
SOLD DATE : 10/27/2016
Key Details
Sold Price $229,900
Property Type Townhouse
Sub Type Interior Row/Townhouse
Listing Status Sold
Purchase Type For Sale
Square Footage 1,520 sqft
Price per Sqft $151
Subdivision West Passyunk
MLS Listing ID 1003642567
Sold Date 10/27/16
Style Straight Thru
Bedrooms 3
Full Baths 1
Half Baths 1
HOA Y/N N
Abv Grd Liv Area 1,120
Originating Board TREND
Year Built 1917
Annual Tax Amount $1,144
Tax Year 2016
Lot Size 696 Sqft
Acres 0.02
Lot Dimensions 14X49
Property Description
Welcome to 2329 S. Hemberger Street! This impeccably renovated home is located on a quiet tree lined Street in the hottest up and coming West Passyunk. Within walking distance of some of the best local favorites in South Philly like Grubhouse, Philip's Cheese-steaks, ARS Brewing, Point Breeze Brewing, Chaat and Chai, South Philly Tap Room, Tap Room on 19th, and Ultimo Coffee. Short walking distance to the South Broad Street line and to East Passyunk Avenue. Amazing green spaces like Girard Park, Marconi Plaza and FDR Park are nearby as well. Upon entering into this tastefully renovated home, you will see a restored mud room/foyer for bike storage, strollers, coats, and shoes. The remainder of the first floor is an open layout with original refurbished solid oak floors, beautifully renovated modern kitchen, and a half bathroom. The kitchen has solid wooden cabinetry with granite countertops, stainless steel appliances, and under cabinet lighting. There is a nice outdoor space off of the kitchen, great for entertaining, grilling, and container gardening. The basement is finished and features a wide open layout great for a playroom, media room, or guest room. Laundry and plenty of additional storage space is located at the front and back of the basement. On the second floor, you will find three well appointed bedrooms and a beautifully renovated bathroom. All new systems throughout the entire home- HVAC, 200 amp electric service, PEX Plumbing, new roof, new windows! Schedule an appointment today to see this beautiful home!
Location
State PA
County Philadelphia
Area 19145 (19145)
Zoning RM1
Rooms
Other Rooms Living Room, Dining Room, Primary Bedroom, Bedroom 2, Kitchen, Family Room, Bedroom 1, Other
Basement Full, Fully Finished
Interior
Interior Features Breakfast Area
Hot Water Natural Gas
Heating Gas, Hot Water
Cooling Central A/C
Flooring Wood
Fireplace N
Window Features Energy Efficient
Heat Source Natural Gas
Laundry Basement
Exterior
Waterfront N
Water Access N
Accessibility None
Parking Type On Street
Garage N
Building
Story 2
Sewer Public Sewer
Water Public
Architectural Style Straight Thru
Level or Stories 2
Additional Building Above Grade, Below Grade
Structure Type 9'+ Ceilings
New Construction N
Schools
School District The School District Of Philadelphia
Others
Senior Community No
Tax ID 482236300
Ownership Fee Simple
Read Less Info
Want to know what your home might be worth? Contact us for a FREE valuation!

Our team is ready to help you sell your home for the highest possible price ASAP

Bought with Lindsey Koontz • Space & Company

"My job is to find and attract mastery-based agents to the office, protect the culture, and make sure everyone is happy! "






