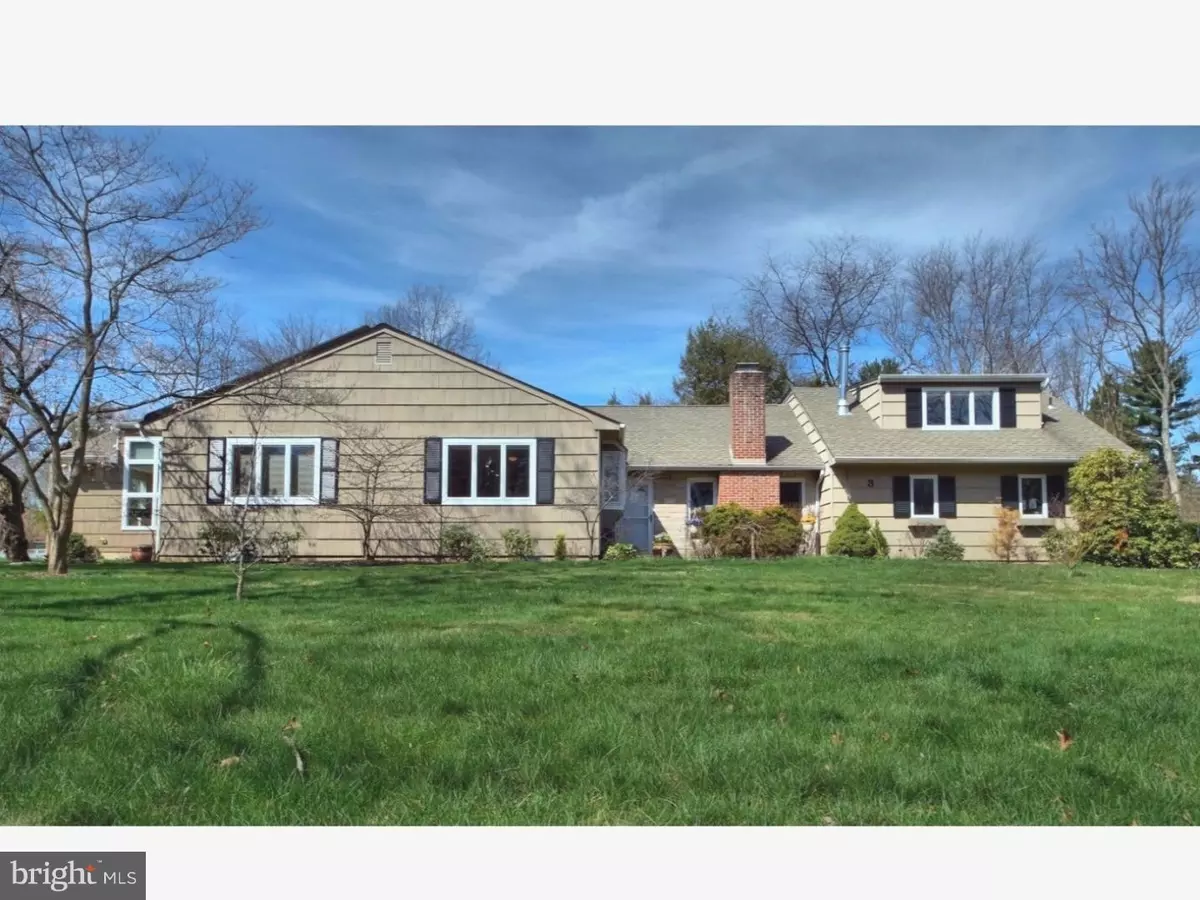$625,000
$619,900
0.8%For more information regarding the value of a property, please contact us for a free consultation.
5 Beds
3 Baths
3,498 SqFt
SOLD DATE : 07/19/2017
Key Details
Sold Price $625,000
Property Type Single Family Home
Sub Type Detached
Listing Status Sold
Purchase Type For Sale
Square Footage 3,498 sqft
Price per Sqft $178
Subdivision Colonial Park
MLS Listing ID 1003662203
Sold Date 07/19/17
Style Other
Bedrooms 5
Full Baths 3
HOA Y/N N
Abv Grd Liv Area 3,498
Originating Board TREND
Year Built 1963
Annual Tax Amount $12,802
Tax Year 2016
Lot Size 0.606 Acres
Acres 0.61
Lot Dimensions 132X200
Property Description
Welcome to this beautiful and meticulously maintained 4-5 bedroom and 3 full bath home; centrally located in Princeton Junction. NOTHING TO DO ? JUST MOVE IN! Enjoy over 3400 Square feet of living space - including a complete STUDIO APARTMENT (above the garage) with a KITCHENETTE, NEWER full bathroom, wall-to-wall closets, HARDWOOD flooring, NEWER EUROPEAN windows and more - fully permitted by the township. Upon entering this bright and airy home, you will notice the gleaming HARDWOOD floors throughout most of the rooms. The open dining and living room combination is great for your everyday living and easy entertaining. The FULLY RENOVATED kitchen is enhanced by GRANITE counter tops with a breakfast bar, NEWER appliances, CERAMIC tile floor, RECESSED lighting, a ceiling fan, and access to the brick patio and gardens. The adjacent and spacious recreation-room is enhanced by a brick-front FIREPLACE, EUROPEAN HIGH-EFFICIENCY windows, with nice views of the backyard. The master bedroom is bright with a generous sitting area, plenty of windows, wall-to-wall closets, 2 skylights. A TOTALLY REMODELED MASTER BATH features gorgeous tile, bathtub, glass enclosed shower, double sinks, TOTO double-flush toilet, and sitting vanity counter. The hallway bathroom has been TOTALLY REMODELED TOO! It features a sun-tunnel skylight, a Toto double-flush toilet, granite counter tops, and a glass enclosed bathtub/shower combination. Another bedroom (currently being used as an office) has architecturally designed vaulted ceilings, wall-to-wall closets, wall shelving, a ceiling fan, plenty of windows, and its own outside entrance. 2 more bedrooms, a conveniently located laundry room and a 2-car garage complete this home. There are 2 sets of SOLAR PANELS that will SAVE YOU HUNDREDS OF DOLLARS on you electricity bill.Move in and enjoy being approximately 1.6 MILES from the Princeton Jct. TRAIN STATION TO NYC, minutes from downtown Princeton, shopping, theaters, restaurants, Mercer County Park, community pools, tennis and RENOWNED WEST WINDSOR-PLAINSBORO School District. Convenience to all, flexible floor plan, comfort and more!
Location
State NJ
County Mercer
Area West Windsor Twp (21113)
Zoning R24
Rooms
Other Rooms Living Room, Dining Room, Primary Bedroom, Bedroom 2, Bedroom 3, Kitchen, Family Room, Bedroom 1, In-Law/auPair/Suite, Laundry, Other, Attic
Interior
Interior Features Primary Bath(s), Kitchen - Island, Skylight(s), Ceiling Fan(s), 2nd Kitchen, Stall Shower, Kitchen - Eat-In
Hot Water Natural Gas
Heating Gas, Baseboard, Zoned, Programmable Thermostat
Cooling Central A/C
Flooring Wood, Tile/Brick
Fireplaces Number 1
Fireplaces Type Brick
Equipment Dishwasher
Fireplace Y
Window Features Bay/Bow,Energy Efficient,Replacement
Appliance Dishwasher
Heat Source Natural Gas
Laundry Main Floor
Exterior
Exterior Feature Patio(s)
Garage Inside Access, Garage Door Opener
Garage Spaces 5.0
Utilities Available Cable TV
Waterfront N
Water Access N
Roof Type Pitched
Accessibility None
Porch Patio(s)
Attached Garage 2
Total Parking Spaces 5
Garage Y
Building
Lot Description Corner, Level, Trees/Wooded, Front Yard, Rear Yard, SideYard(s)
Story 1.5
Sewer Public Sewer
Water Public
Architectural Style Other
Level or Stories 1.5
Additional Building Above Grade
Structure Type Cathedral Ceilings
New Construction N
Schools
Elementary Schools Maurice Hawk
High Schools High School South
School District West Windsor-Plainsboro Regional
Others
Pets Allowed Y
Senior Community No
Tax ID 13-00017 04-00009
Ownership Fee Simple
Pets Description Case by Case Basis
Read Less Info
Want to know what your home might be worth? Contact us for a FREE valuation!

Our team is ready to help you sell your home for the highest possible price ASAP

Bought with Non Subscribing Member • Non Member Office

"My job is to find and attract mastery-based agents to the office, protect the culture, and make sure everyone is happy! "






