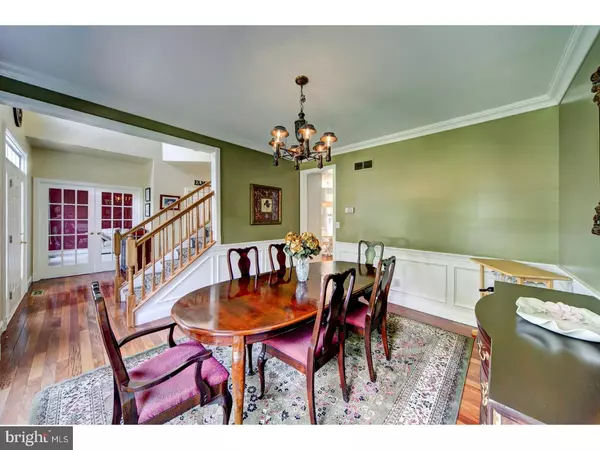$595,000
$600,000
0.8%For more information regarding the value of a property, please contact us for a free consultation.
4 Beds
3 Baths
0.29 Acres Lot
SOLD DATE : 08/04/2017
Key Details
Sold Price $595,000
Property Type Single Family Home
Sub Type Detached
Listing Status Sold
Purchase Type For Sale
Subdivision Brandon Farms
MLS Listing ID 1003662429
Sold Date 08/04/17
Style Colonial
Bedrooms 4
Full Baths 2
Half Baths 1
HOA Fees $27/qua
HOA Y/N Y
Originating Board TREND
Year Built 1997
Annual Tax Amount $13,264
Tax Year 2016
Lot Size 0.290 Acres
Acres 0.29
Property Description
Welcome to this lovingly maintained Center hall colonial with upgrades galore in Mershon Chase. Upon entering, make note of the gleaming Santos Mahogany hardwood flooring throughout the main level, boasting 9 ft. ceilings, custom crown moldings, neutral colors with its' convenient and practical floor plan, featuring a formal dining area and large living room. The kitchen features a large center isle with beautifully selected granite counter tops, 42 inch classic white cabinets with subway tile back splash. The large family room with a wood burning fireplace sits off the kitchen featuring an over abundance of windows showing off the park-like fenced in yard. Off the kitchen is an over sized laundry room with garage access. An oak stair case brings you to the upper level featuring a large master suite with multiple closets, vaulted ceilings and a large master bath with soaking tub. Three more bedrooms, a guest bath and plenty of closets complete the upper level. The basement greets you with a large media room and game area with a separate office in addition to a large storage area. BONUS: This beauty is powered by solar energy.(earns $ monthly) Conveniently located near I-95, NJ Transit (Trenton/Hamilton), Shopping, TCNJ, Rider University, Bristol Myers, Capital Health Systems, ETS, Merrill Lynch and of course the award winning Hopewell Valley Schools.
Location
State NJ
County Mercer
Area Hopewell Twp (21106)
Zoning R-5
Rooms
Other Rooms Living Room, Dining Room, Primary Bedroom, Bedroom 2, Bedroom 3, Kitchen, Family Room, Bedroom 1, Laundry, Other
Basement Full, Fully Finished
Interior
Interior Features Primary Bath(s), Kitchen - Island, Butlers Pantry, Ceiling Fan(s), Kitchen - Eat-In
Hot Water Natural Gas
Heating Gas
Cooling Central A/C
Flooring Wood, Fully Carpeted
Fireplaces Number 1
Fireplaces Type Marble
Fireplace Y
Heat Source Natural Gas
Laundry Main Floor
Exterior
Exterior Feature Patio(s)
Garage Spaces 5.0
Amenities Available Tennis Courts, Club House
Water Access N
Roof Type Pitched
Accessibility None
Porch Patio(s)
Attached Garage 2
Total Parking Spaces 5
Garage Y
Building
Lot Description Corner
Story 2
Sewer Public Sewer
Water Public
Architectural Style Colonial
Level or Stories 2
Structure Type Cathedral Ceilings,9'+ Ceilings
New Construction N
Schools
Elementary Schools Stony Brook
Middle Schools Timberlane
High Schools Central
School District Hopewell Valley Regional Schools
Others
Pets Allowed Y
Senior Community No
Tax ID 06-00078 23-00002
Ownership Fee Simple
Pets Allowed Case by Case Basis
Read Less Info
Want to know what your home might be worth? Contact us for a FREE valuation!

Our team is ready to help you sell your home for the highest possible price ASAP

Bought with Non Subscribing Member • Non Member Office

"My job is to find and attract mastery-based agents to the office, protect the culture, and make sure everyone is happy! "






