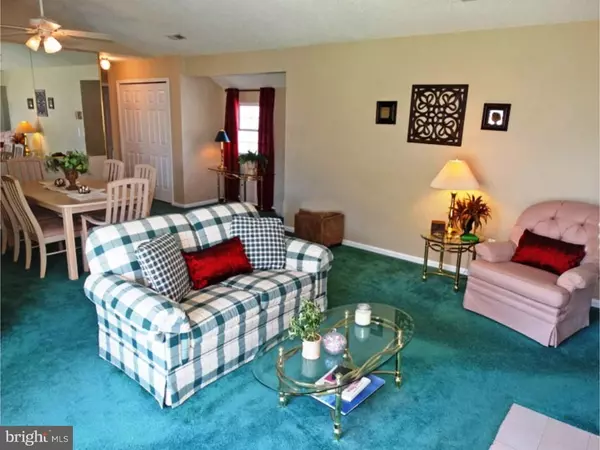$235,000
$249,900
6.0%For more information regarding the value of a property, please contact us for a free consultation.
2 Beds
2 Baths
SOLD DATE : 05/24/2016
Key Details
Sold Price $235,000
Property Type Single Family Home
Sub Type Unit/Flat/Apartment
Listing Status Sold
Purchase Type For Sale
Subdivision Makefield Glen
MLS Listing ID 1003873731
Sold Date 05/24/16
Style Other
Bedrooms 2
Full Baths 2
HOA Fees $222/mo
HOA Y/N N
Originating Board TREND
Year Built 1990
Annual Tax Amount $4,773
Tax Year 2016
Property Description
Spacious Second Floor Condo in Cedar Hollow. Enter the private picket fence garden patio with ornamental tree. Foyer access from patio or direct from the garage to turned staircase. An Impressive Vaulted ceiling opens the Living room ? Dining room; beautifully painted neutral though out. This home is window bright in every room with a warm gas burning Fireplace in the Living room and atrium door to covered deck overlooking lush green open space surrounded in a variety of trees. The Eat-in Kitchen offers ample counter space, stainless steel sink, New refrigerator & Gas range with microwave above; includes dishwasher and disposal. A pass through to the Dining room makes entertaining easy. A large Den may double as a 3rd bedroom at the front of the home features a Palladian window cathedral ceiling and ceiling fan. The Main bedroom with private ceramic tiled bath is privately set apart from the guest bedroom and hall bathroom. Laundry room is centrally located. Plenty of storage with the shed and garage. This home has been meticulously maintained; Heater, A/C, and Water Heater all 2-4 years. Cedar Hollow residence enjoy the pool, tennis and club house facilities of the Makefield Glen community. Condo fees include lawn care and snow removal. 4 car driveway parking. Super conveniently located minutes to All shopping, I-95, Train, and Rte 1.
Location
State PA
County Bucks
Area Lower Makefield Twp (10120)
Zoning R3M
Direction Southeast
Rooms
Other Rooms Living Room, Dining Room, Primary Bedroom, Kitchen, Bedroom 1, Other, Attic
Interior
Interior Features Primary Bath(s), Ceiling Fan(s), Kitchen - Eat-In
Hot Water Natural Gas
Heating Gas, Forced Air
Cooling Central A/C
Flooring Fully Carpeted, Vinyl, Tile/Brick
Fireplaces Number 1
Equipment Oven - Self Cleaning, Dishwasher, Refrigerator, Disposal
Fireplace Y
Window Features Energy Efficient,Replacement
Appliance Oven - Self Cleaning, Dishwasher, Refrigerator, Disposal
Heat Source Natural Gas
Laundry Upper Floor
Exterior
Exterior Feature Patio(s), Porch(es)
Garage Spaces 4.0
Utilities Available Cable TV
Amenities Available Swimming Pool, Tennis Courts, Club House
Water Access N
Roof Type Pitched,Shingle
Accessibility None
Porch Patio(s), Porch(es)
Attached Garage 1
Total Parking Spaces 4
Garage Y
Building
Lot Description Corner
Story 1
Foundation Slab
Sewer Public Sewer
Water Public
Architectural Style Other
Level or Stories 1
Structure Type Cathedral Ceilings,9'+ Ceilings
New Construction N
Schools
High Schools Pennsbury
School District Pennsbury
Others
HOA Fee Include Pool(s),Common Area Maintenance,Ext Bldg Maint,Lawn Maintenance,Snow Removal,Trash
Senior Community No
Tax ID 20-015-142-068
Ownership Condominium
Read Less Info
Want to know what your home might be worth? Contact us for a FREE valuation!

Our team is ready to help you sell your home for the highest possible price ASAP

Bought with Dawn B Monsport • Keller Williams Delaware Valley Realty

"My job is to find and attract mastery-based agents to the office, protect the culture, and make sure everyone is happy! "






