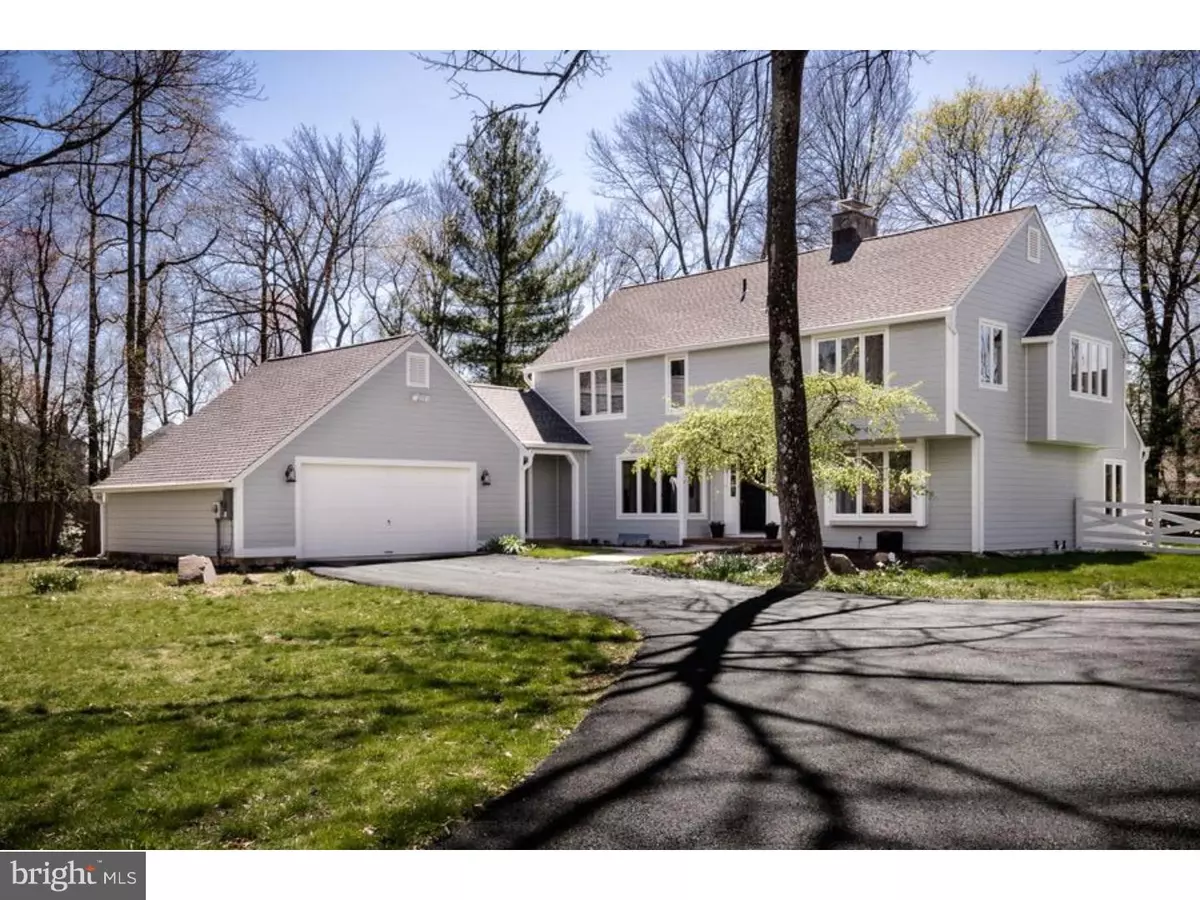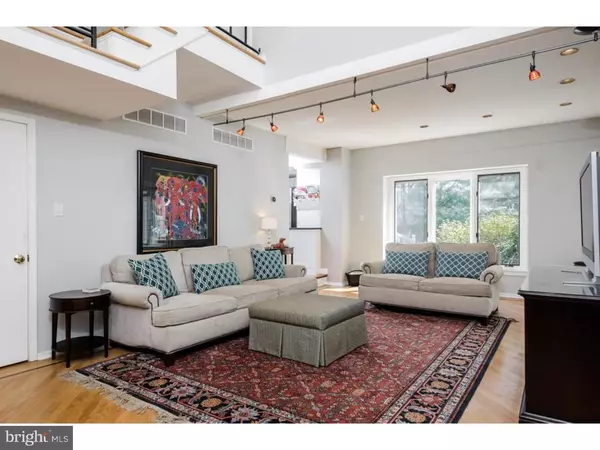$665,000
$675,000
1.5%For more information regarding the value of a property, please contact us for a free consultation.
4 Beds
4 Baths
SOLD DATE : 07/11/2016
Key Details
Sold Price $665,000
Property Type Single Family Home
Sub Type Detached
Listing Status Sold
Purchase Type For Sale
Subdivision None Available
MLS Listing ID 1003883979
Sold Date 07/11/16
Style Colonial,Contemporary
Bedrooms 4
Full Baths 2
Half Baths 2
HOA Y/N N
Originating Board TREND
Year Built 1979
Annual Tax Amount $16,408
Tax Year 2015
Lot Dimensions 138 X 0
Property Description
In an ultra-convenient location, set upon a cul-de-sac, but only a few twists and turns via sidewalk to everything Pennington is loved for, this home is totally in tune with today's way of life. Natural light floods through its interior, with rooms that ooze modern day style. Elegant, with a contemporary twist, many updates will be appreciated from the newer HVAC, new Hardie board siding with Azek trimmed windows, new kitchen with all the bells and whistles, new roof, fresh paint...it has all been done! Vaulted ceilings, skylights, a year-round sun room, fenced yard, and light and bright spacious bedrooms are just some of the elements that make this home so inviting. The master is tucked in its own corner and is a true homeowners retreat featuring an updated bath, multiple dressing closets with organizers, and a comfortably sized bedroom. Three other bedrooms utilize an updated hall bathroom with granite countertops. The finished basement is an added plus with a half bathroom and provides loads of storage.
Location
State NJ
County Mercer
Area Pennington Boro (21108)
Zoning R100
Rooms
Other Rooms Living Room, Dining Room, Primary Bedroom, Bedroom 2, Bedroom 3, Kitchen, Family Room, Bedroom 1, Other
Basement Partial
Interior
Interior Features Primary Bath(s), Kitchen - Eat-In
Hot Water Electric
Heating Oil, Forced Air
Cooling Central A/C
Flooring Wood, Fully Carpeted, Tile/Brick, Stone
Fireplaces Number 2
Fireplaces Type Brick, Marble
Equipment Built-In Range, Dishwasher
Fireplace Y
Appliance Built-In Range, Dishwasher
Heat Source Oil
Laundry Main Floor
Exterior
Exterior Feature Deck(s)
Parking Features Garage Door Opener
Garage Spaces 2.0
Water Access N
Accessibility None
Porch Deck(s)
Attached Garage 2
Total Parking Spaces 2
Garage Y
Building
Story 2
Sewer Public Sewer
Water Public
Architectural Style Colonial, Contemporary
Level or Stories 2
New Construction N
Schools
Elementary Schools Toll Gate Grammar School
Middle Schools Timberlane
High Schools Central
School District Hopewell Valley Regional Schools
Others
Senior Community No
Tax ID 08-00601-00057
Ownership Fee Simple
Read Less Info
Want to know what your home might be worth? Contact us for a FREE valuation!

Our team is ready to help you sell your home for the highest possible price ASAP

Bought with Sue Fowler • RE/MAX of Princeton

"My job is to find and attract mastery-based agents to the office, protect the culture, and make sure everyone is happy! "






