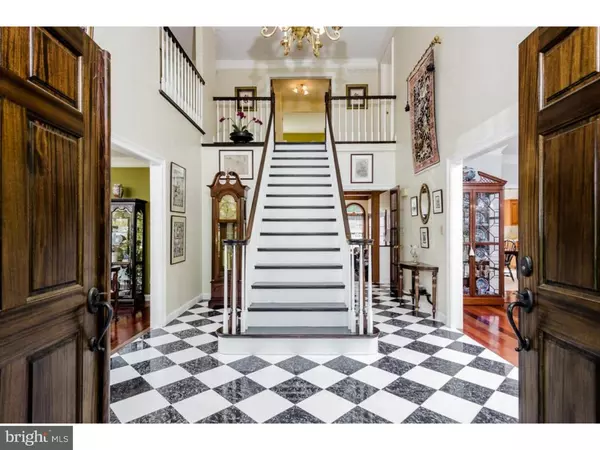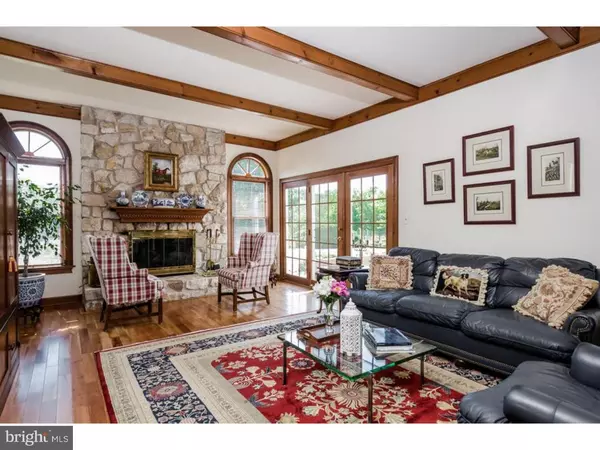$723,000
$758,500
4.7%For more information regarding the value of a property, please contact us for a free consultation.
4 Beds
4 Baths
3.83 Acres Lot
SOLD DATE : 09/22/2016
Key Details
Sold Price $723,000
Property Type Single Family Home
Sub Type Detached
Listing Status Sold
Purchase Type For Sale
Subdivision The Ridings
MLS Listing ID 1003886051
Sold Date 09/22/16
Style Colonial
Bedrooms 4
Full Baths 4
HOA Y/N N
Originating Board TREND
Year Built 1988
Annual Tax Amount $19,671
Tax Year 2015
Lot Size 3.828 Acres
Acres 3.83
Lot Dimensions 240' X 450'
Property Description
Drawing inspiration from classic traditional design, this style-setting Colonial is gracefully proportioned and exquisitely appointed. In a lovely setting in "The Ridings," where executive homes sit back from the road on large, grassy parcels, yet close to life's conveniences including the high school and middle school a few turns away, this versatile floor plan is made for entertaining. Every amenity was taken into consideration upon construction including a food-lover's kitchen, banquet-sized dining room, handsome library near a full bath, and a stunning family room with stone fireplace and bar. Step out to grounds that offer pool and patio, bordered by mature plantings. The master suite will satisfy even the choosiest home buyer with an updated en suite bathroom, generous closet storage, and loft that could serve as study or fitness room. Three secondary bedrooms are loaded with natural sunlight. One has its own bath and the other two utilize a fresh hall bathroom. Life doesn't get much better!
Location
State NJ
County Mercer
Area Hopewell Twp (21106)
Zoning VRC
Direction North
Rooms
Other Rooms Living Room, Dining Room, Primary Bedroom, Bedroom 2, Bedroom 3, Kitchen, Family Room, Bedroom 1, Laundry, Other, Attic
Basement Full, Unfinished
Interior
Interior Features Primary Bath(s), Kitchen - Island, Skylight(s), Ceiling Fan(s), Wet/Dry Bar, Kitchen - Eat-In
Hot Water Natural Gas
Heating Gas, Forced Air
Cooling Central A/C
Flooring Wood, Tile/Brick
Fireplaces Number 1
Fireplaces Type Stone
Equipment Built-In Range, Oven - Wall, Oven - Self Cleaning, Dishwasher, Refrigerator, Built-In Microwave
Fireplace Y
Appliance Built-In Range, Oven - Wall, Oven - Self Cleaning, Dishwasher, Refrigerator, Built-In Microwave
Heat Source Natural Gas
Laundry Main Floor
Exterior
Exterior Feature Patio(s)
Garage Spaces 3.0
Fence Other
Pool In Ground
Water Access N
Roof Type Shingle
Accessibility None
Porch Patio(s)
Attached Garage 3
Total Parking Spaces 3
Garage Y
Building
Lot Description Sloping, Front Yard, Rear Yard, SideYard(s)
Story 2
Foundation Brick/Mortar
Sewer On Site Septic
Water Well
Architectural Style Colonial
Level or Stories 2
Structure Type Cathedral Ceilings
New Construction N
Schools
Elementary Schools Bear Tavern
Middle Schools Timberlane
High Schools Central
School District Hopewell Valley Regional Schools
Others
Senior Community No
Tax ID 06-00089-00004 04
Ownership Fee Simple
Security Features Security System
Read Less Info
Want to know what your home might be worth? Contact us for a FREE valuation!

Our team is ready to help you sell your home for the highest possible price ASAP

Bought with Thomas P McGann • Market Advantage Real Estate

"My job is to find and attract mastery-based agents to the office, protect the culture, and make sure everyone is happy! "






