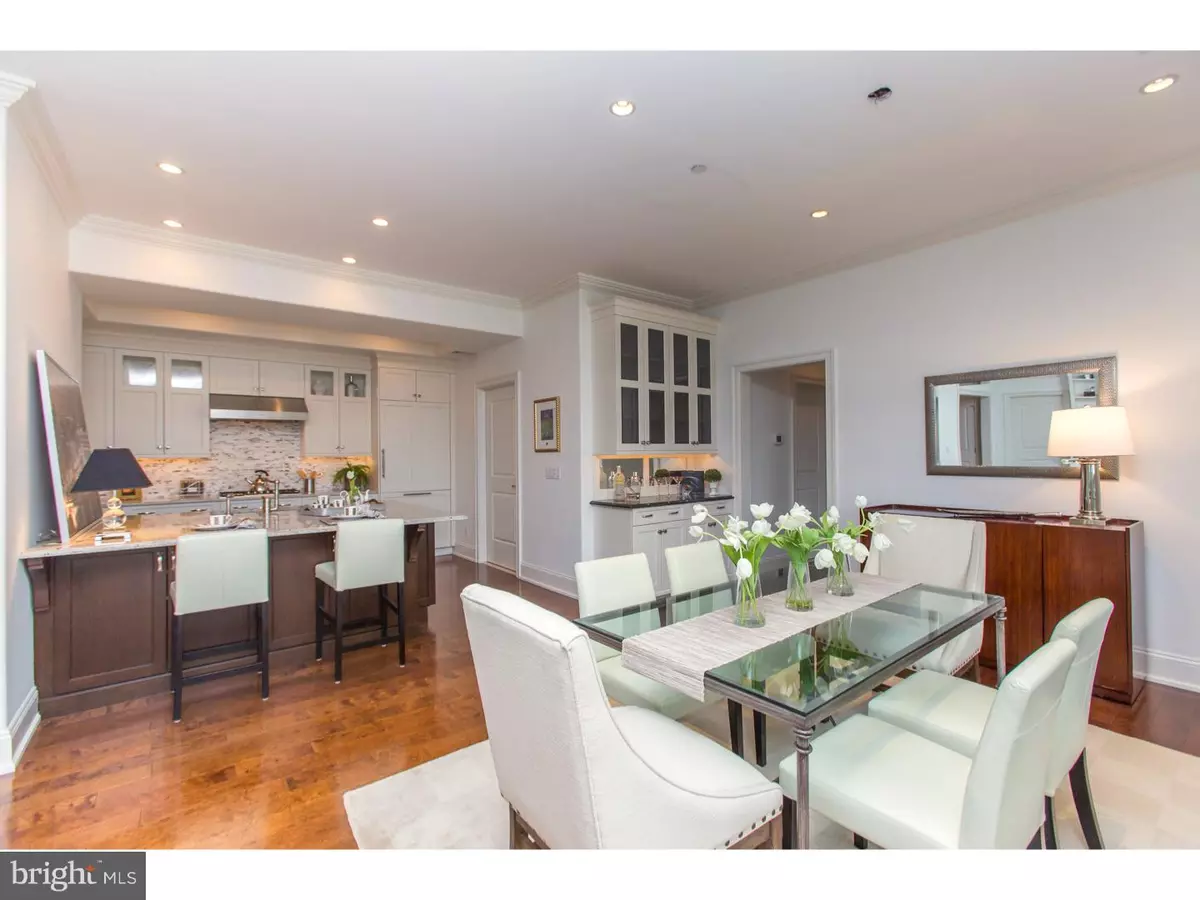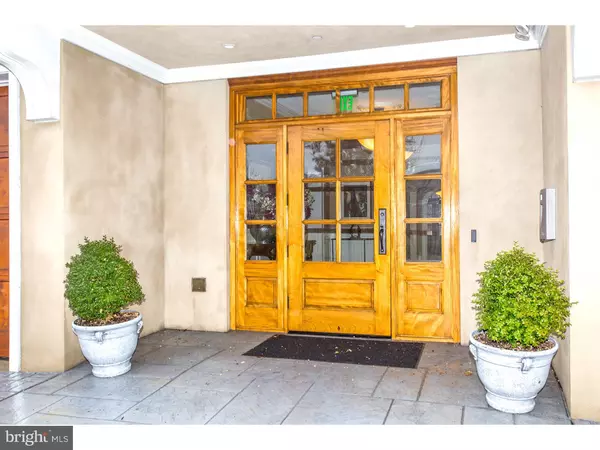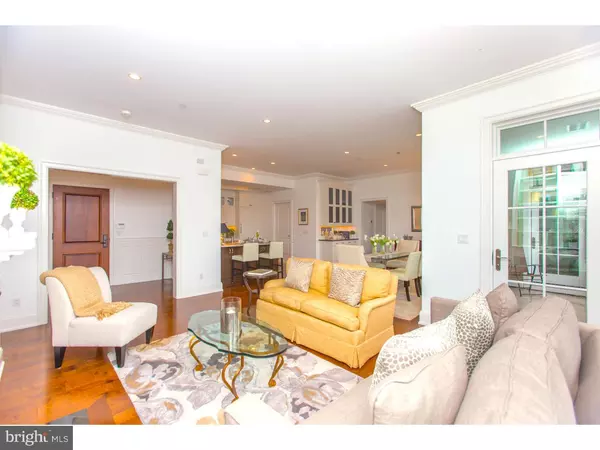$1,020,000
$1,075,000
5.1%For more information regarding the value of a property, please contact us for a free consultation.
3 Beds
3 Baths
2,212 SqFt
SOLD DATE : 06/16/2016
Key Details
Sold Price $1,020,000
Property Type Single Family Home
Sub Type Unit/Flat/Apartment
Listing Status Sold
Purchase Type For Sale
Square Footage 2,212 sqft
Price per Sqft $461
Subdivision Louella
MLS Listing ID 1003912849
Sold Date 06/16/16
Style Traditional
Bedrooms 3
Full Baths 3
HOA Fees $663/mo
HOA Y/N N
Abv Grd Liv Area 2,169
Originating Board TREND
Year Built 2011
Annual Tax Amount $21,336
Tax Year 2016
Lot Size 1,154 Sqft
Acres 0.03
Lot Dimensions 0X0
Property Description
A rare opportunity to live carefree in one of the 9 exquisite units on Louella Ave by C.F.Holloway III. This is one of Main Line's most prestigious boutique condominiums in the heart of Wayne, known for its highly rated restaurants and shopping extravaganzas. Just minutes from the R5 train and major highways. This property is located in the highly acclaimed Radnor School District. Are you ready to move right into this stunning 2/3 Bedroom, 3 full Bath Penthouse? No expenses were spared on interior appointments including custom millwork and built-ins, hardwood and marble floors.Offering 10ft ceilings with transoms over windows and doors as well as a balcony with breathtaking views. Spacious, open great room with marble fireplace. The Gourmet Kitchen with an oversized Island sets the stage for elegant living and entertaining at the highest level with the convenience of Sub-Zero & Bosch appliances as well as granite counters. Retreat to your sumptuous master bedroom suite with expansive closet space and marble bathroom. Easy parking provided in your private 2-CAR GARAGE. Ample storage in separate locked room. This is a MUST SEE!! Set your appointment today.
Location
State PA
County Delaware
Area Radnor Twp (10436)
Zoning R
Rooms
Other Rooms Living Room, Dining Room, Primary Bedroom, Bedroom 2, Kitchen, Family Room, Bedroom 1, Other, Attic
Interior
Interior Features Primary Bath(s), Kitchen - Island, Butlers Pantry, Elevator, Wet/Dry Bar, Kitchen - Eat-In
Hot Water Natural Gas
Heating Gas, Forced Air
Cooling Central A/C
Flooring Wood, Marble
Fireplaces Number 1
Fireplaces Type Marble, Gas/Propane
Equipment Cooktop, Oven - Wall, Oven - Self Cleaning, Dishwasher, Refrigerator, Disposal, Energy Efficient Appliances
Fireplace Y
Window Features Energy Efficient
Appliance Cooktop, Oven - Wall, Oven - Self Cleaning, Dishwasher, Refrigerator, Disposal, Energy Efficient Appliances
Heat Source Natural Gas
Laundry Main Floor
Exterior
Exterior Feature Balcony
Garage Spaces 2.0
Utilities Available Cable TV
Waterfront N
Water Access N
Accessibility None
Porch Balcony
Attached Garage 2
Total Parking Spaces 2
Garage Y
Building
Foundation Concrete Perimeter
Sewer Public Sewer
Water Public
Architectural Style Traditional
Additional Building Above Grade, Below Grade
Structure Type 9'+ Ceilings
New Construction N
Schools
Middle Schools Radnor
High Schools Radnor
School District Radnor Township
Others
Pets Allowed Y
HOA Fee Include Common Area Maintenance,Ext Bldg Maint,Snow Removal,Trash,Sewer,Management
Senior Community No
Tax ID 36-03-01718-06
Ownership Condominium
Security Features Security System
Acceptable Financing Conventional
Listing Terms Conventional
Financing Conventional
Pets Description Case by Case Basis
Read Less Info
Want to know what your home might be worth? Contact us for a FREE valuation!

Our team is ready to help you sell your home for the highest possible price ASAP

Bought with Deborah Pentz • Weichert Realtors

"My job is to find and attract mastery-based agents to the office, protect the culture, and make sure everyone is happy! "






