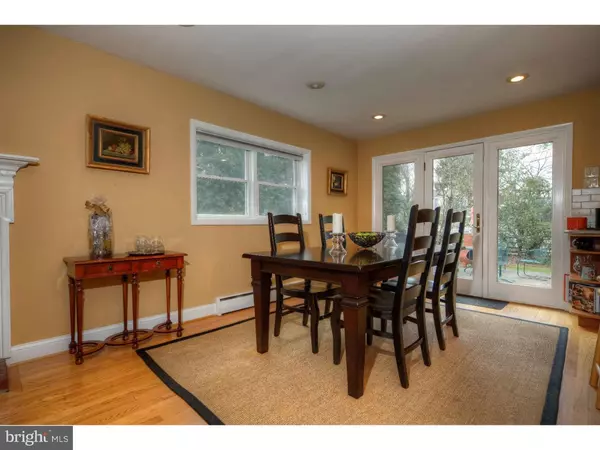$580,000
$580,000
For more information regarding the value of a property, please contact us for a free consultation.
4 Beds
3 Baths
2,252 SqFt
SOLD DATE : 07/11/2016
Key Details
Sold Price $580,000
Property Type Single Family Home
Sub Type Detached
Listing Status Sold
Purchase Type For Sale
Square Footage 2,252 sqft
Price per Sqft $257
Subdivision None Available
MLS Listing ID 1003913237
Sold Date 07/11/16
Style Colonial,Split Level
Bedrooms 4
Full Baths 2
Half Baths 1
HOA Y/N N
Abv Grd Liv Area 2,252
Originating Board TREND
Year Built 1965
Annual Tax Amount $6,266
Tax Year 2016
Lot Size 0.274 Acres
Acres 0.27
Lot Dimensions 158X171
Property Description
PRICE IMPROVEMENT!!Welcome home to this very HAPPY multi-level home that is "move-in" ready with many updates in the heart of the sought after section of S Devon. From the minute you enter gleaming hardwood floors welcome you into a wonderful open floor plan that is streaming with natural sunlight. A lovely Living Room with large bay window flows directly into the Breakfast Area and gourmet Kitchen with a wood burning fireplace tying all three of these rooms together while creating a cozy ambiance. The newer kitchen has a granite covered island, stainless steel appliances and beautiful custom cabinetry. French doors lead out to the flagstone Patio that overlooks the completely fenced-in and private backyard. The Second Floor features 3 Bedrooms all with hardwood floors and a gorgeous Master Suite that has a luxurious Bath and large walk-in closet. A recently updated Hall Bath services the three other Bedrooms. There is finished walk-up and carpeted Attic space that could possibly be a 5th Bedroom, but currently is great storage space. This lovely home is completed by a magnificent Lower Level with natural sunlight, an adorable Powder Room, and a Mudroom/Laundry Area providing access to the attached 2 Car Garage. Don't miss this one...it is perfect for a growing family or even down sizers as an alternative to townhouse living. It's perfect in every way...Size, updates, and neighborhood all in Radnor Township!!
Location
State PA
County Delaware
Area Radnor Twp (10436)
Zoning RESI
Rooms
Other Rooms Living Room, Dining Room, Primary Bedroom, Bedroom 2, Bedroom 3, Kitchen, Family Room, Bedroom 1, Attic
Basement Full, Fully Finished
Interior
Interior Features Primary Bath(s), Kitchen - Island, Dining Area
Hot Water Natural Gas
Heating Gas, Forced Air, Baseboard
Cooling Central A/C
Flooring Wood, Tile/Brick
Fireplaces Number 1
Fireplaces Type Brick
Equipment Oven - Self Cleaning, Dishwasher, Disposal
Fireplace Y
Window Features Bay/Bow
Appliance Oven - Self Cleaning, Dishwasher, Disposal
Heat Source Natural Gas
Laundry Lower Floor
Exterior
Exterior Feature Patio(s)
Garage Inside Access, Garage Door Opener
Garage Spaces 5.0
Fence Other
Waterfront N
Water Access N
Roof Type Pitched,Shingle
Accessibility None
Porch Patio(s)
Attached Garage 2
Total Parking Spaces 5
Garage Y
Building
Lot Description Open, Front Yard, Rear Yard, SideYard(s)
Story Other
Foundation Brick/Mortar
Sewer Public Sewer
Water Public
Architectural Style Colonial, Split Level
Level or Stories Other
Additional Building Above Grade
New Construction N
Schools
Elementary Schools Wayne
Middle Schools Radnor
High Schools Radnor
School District Radnor Township
Others
Senior Community No
Tax ID 36-06-03508-00
Ownership Fee Simple
Acceptable Financing Conventional
Listing Terms Conventional
Financing Conventional
Read Less Info
Want to know what your home might be worth? Contact us for a FREE valuation!

Our team is ready to help you sell your home for the highest possible price ASAP

Bought with Jeffrey S James • Better Homes and Gardens Real Estate Phoenixville

"My job is to find and attract mastery-based agents to the office, protect the culture, and make sure everyone is happy! "






