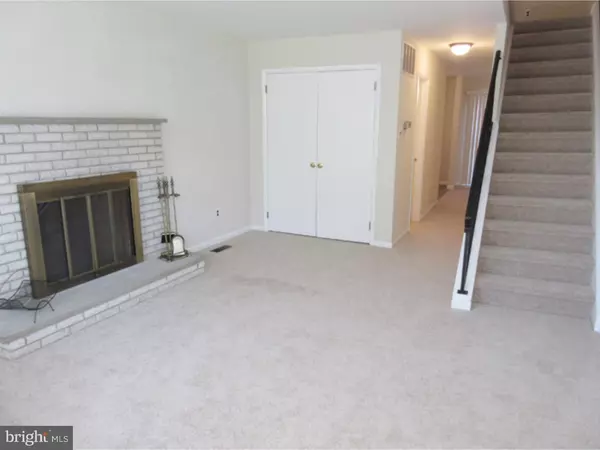$112,500
$119,900
6.2%For more information regarding the value of a property, please contact us for a free consultation.
2 Beds
2 Baths
1,064 SqFt
SOLD DATE : 06/06/2016
Key Details
Sold Price $112,500
Property Type Townhouse
Sub Type Interior Row/Townhouse
Listing Status Sold
Purchase Type For Sale
Square Footage 1,064 sqft
Price per Sqft $105
Subdivision Glen Ests
MLS Listing ID 1003915601
Sold Date 06/06/16
Style AirLite
Bedrooms 2
Full Baths 1
Half Baths 1
HOA Fees $120/mo
HOA Y/N N
Abv Grd Liv Area 1,064
Originating Board TREND
Year Built 1977
Annual Tax Amount $3,593
Tax Year 2016
Lot Dimensions 14X38
Property Description
Welcome to this renovated Townhome in a quiet subdivision in desirable Rolling Glen Estates. Plenty of space in this beautiful home with two fireplaces and brand new carpets. High ceilings throughout the whole house and plenty of windows that provide natural light. It also has modern brand new light fixtures and blinds on all windows. The Kitchen has new floors and brand new appliances. One full Bathroom upstairs and one half on main floor. Both Bathrooms have new floors, new toilets, new vanities and mirrors. The house has 2 spacious Bedrooms with plenty of closet space. Sliding door opens to a very nice Patio and a beautiful back yard perfect for entertaining guest or to just enjoy with family. Finished Basement with a real fire place. This house also has central air. Plenty of parking spaces. This property is close to shopping, public transportation, sports complexes, major highways and the airport. Come take a look!
Location
State PA
County Delaware
Area Upper Chichester Twp (10409)
Zoning RESID
Rooms
Other Rooms Living Room, Dining Room, Primary Bedroom, Kitchen, Family Room, Bedroom 1
Basement Full
Interior
Hot Water Electric
Heating Electric
Cooling Central A/C
Fireplaces Number 2
Fireplaces Type Brick
Fireplace Y
Heat Source Electric
Laundry Basement
Exterior
Water Access N
Accessibility None
Garage N
Building
Story 2
Sewer Public Sewer
Water Public
Architectural Style AirLite
Level or Stories 2
Additional Building Above Grade
New Construction N
Schools
Middle Schools Chichester
High Schools Chichester Senior
School District Chichester
Others
Senior Community No
Tax ID 09-00-00973-31
Ownership Condominium
Acceptable Financing Conventional, VA, FHA 203(b)
Listing Terms Conventional, VA, FHA 203(b)
Financing Conventional,VA,FHA 203(b)
Read Less Info
Want to know what your home might be worth? Contact us for a FREE valuation!

Our team is ready to help you sell your home for the highest possible price ASAP

Bought with Michael Citrenbaum • RE/MAX Preferred - Newtown Square

"My job is to find and attract mastery-based agents to the office, protect the culture, and make sure everyone is happy! "






