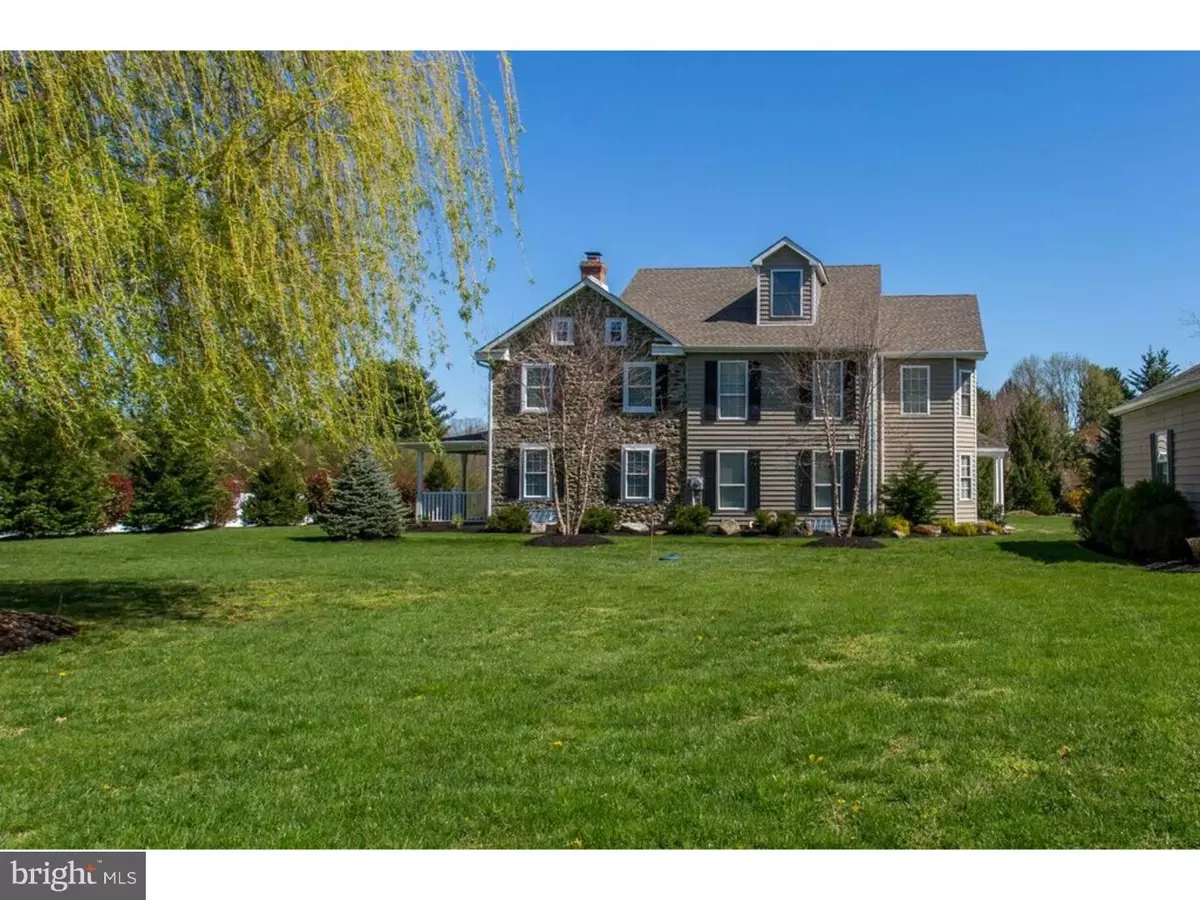$540,000
$599,000
9.8%For more information regarding the value of a property, please contact us for a free consultation.
4 Beds
5 Baths
3,484 SqFt
SOLD DATE : 08/18/2016
Key Details
Sold Price $540,000
Property Type Single Family Home
Sub Type Detached
Listing Status Sold
Purchase Type For Sale
Square Footage 3,484 sqft
Price per Sqft $154
Subdivision Sweet Briar
MLS Listing ID 1003917721
Sold Date 08/18/16
Style Farmhouse/National Folk
Bedrooms 4
Full Baths 4
Half Baths 1
HOA Fees $20/ann
HOA Y/N Y
Abv Grd Liv Area 3,484
Originating Board TREND
Year Built 1920
Annual Tax Amount $9,868
Tax Year 2016
Lot Size 0.707 Acres
Acres 0.71
Lot Dimensions 00X00
Property Description
Spectacular PA farmhouse in the sought after community of Sweet Briar and award winning Garnet Valley School District! The owners have spared no expense in rehabbing this dramatic home with exceptional materials and top quality craftsmanship with gorgeous 3/4 in walnut hrdwd floors & travertine stone flooring throughout. The original home(completely rehabbed 2008) features a front porch with historical 2 door entrance and center stairs, formal LR with fireplace, Formal DR with exposed stone wall. The HUGE addition (2008) includes a modern kitchen with cherry cabinets, granite countertops, stainless steel appliances, open family rm. powder rm., foyer/breakfast nook and French doors leading to the outside deck. The 2nd floor features 3 bdrms, laundry and full bath. The wonderful master suite features a warm and relaxing sitting area/loft, jacuzzi tub and walk in closet. The 3rd floor features a 4th bdrm with a full bath. The basement is meticulously finished to complement and extend the high quality living space that is found throughout this custom home. The oversized 2 car garage has a finished 2nd floor, great for an office, game room or studio with it's own full bath. This is truly a quality built home that you have the rare opportunity to make your own!
Location
State PA
County Delaware
Area Bethel Twp (10403)
Zoning RES
Rooms
Other Rooms Living Room, Dining Room, Primary Bedroom, Bedroom 2, Bedroom 3, Kitchen, Family Room, Bedroom 1, Laundry, Other, Attic
Basement Full
Interior
Interior Features Primary Bath(s), Kitchen - Island, Dining Area
Hot Water Propane
Heating Propane, Hot Water
Cooling Central A/C
Flooring Wood, Tile/Brick, Marble
Fireplaces Number 1
Fireplaces Type Marble
Fireplace Y
Heat Source Bottled Gas/Propane
Laundry Upper Floor
Exterior
Exterior Feature Deck(s), Porch(es)
Parking Features Oversized
Garage Spaces 5.0
Water Access N
Roof Type Pitched,Shingle
Accessibility None
Porch Deck(s), Porch(es)
Total Parking Spaces 5
Garage Y
Building
Lot Description Level
Story 3+
Sewer Public Sewer
Water Public
Architectural Style Farmhouse/National Folk
Level or Stories 3+
Additional Building Above Grade
New Construction N
Schools
High Schools Garnet Valley
School District Garnet Valley
Others
HOA Fee Include Common Area Maintenance,Insurance
Senior Community No
Tax ID 03-00-00525-02
Ownership Fee Simple
Security Features Security System
Read Less Info
Want to know what your home might be worth? Contact us for a FREE valuation!

Our team is ready to help you sell your home for the highest possible price ASAP

Bought with Linda J Mahoney • Weichert Realtors
"My job is to find and attract mastery-based agents to the office, protect the culture, and make sure everyone is happy! "






