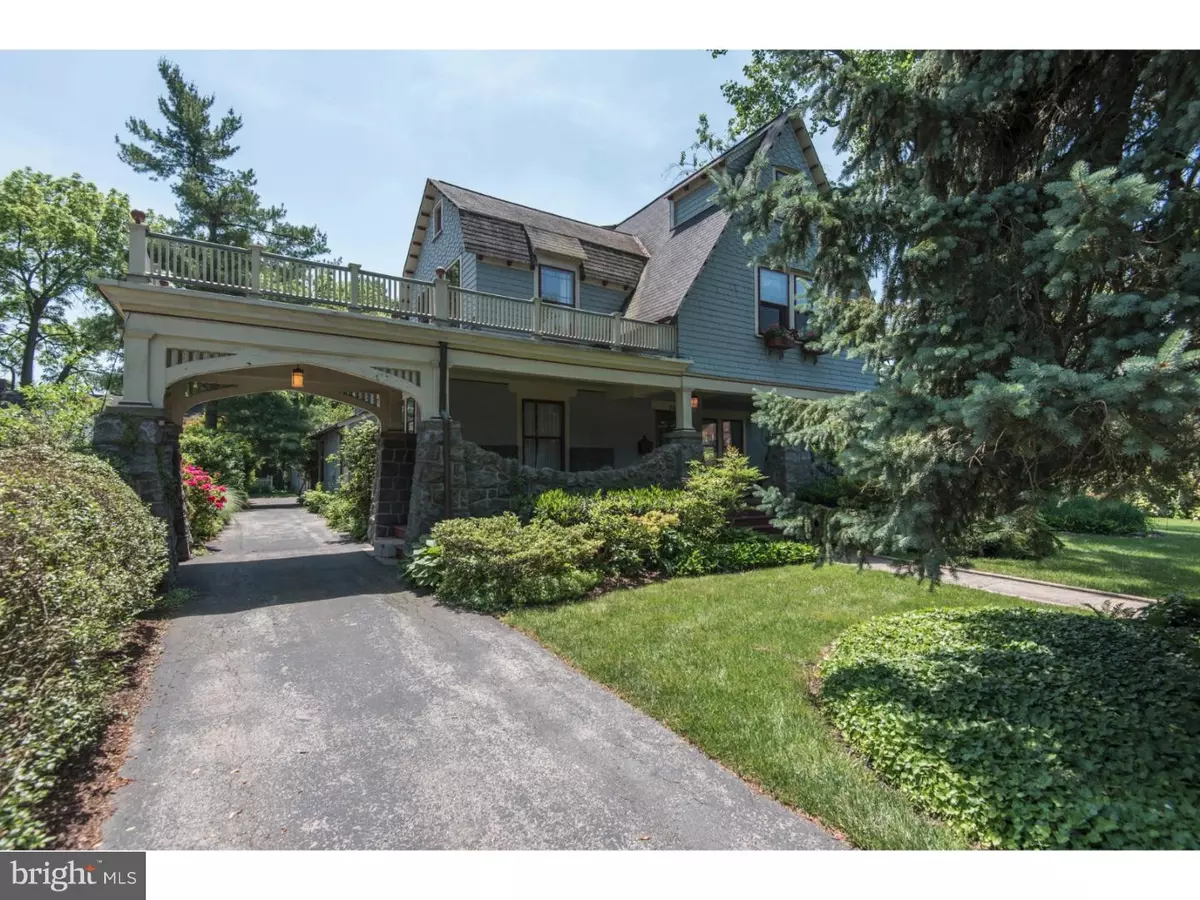$1,307,500
$1,400,000
6.6%For more information regarding the value of a property, please contact us for a free consultation.
6 Beds
4 Baths
3,887 SqFt
SOLD DATE : 09/22/2016
Key Details
Sold Price $1,307,500
Property Type Single Family Home
Sub Type Detached
Listing Status Sold
Purchase Type For Sale
Square Footage 3,887 sqft
Price per Sqft $336
Subdivision None Available
MLS Listing ID 1003924309
Sold Date 09/22/16
Style Victorian
Bedrooms 6
Full Baths 3
Half Baths 1
HOA Y/N N
Abv Grd Liv Area 3,887
Originating Board TREND
Year Built 1892
Annual Tax Amount $13,147
Tax Year 2016
Lot Size 0.528 Acres
Acres 0.53
Lot Dimensions 125X236
Property Description
Make yourself at home in this "Walk to Wayne" well-maintained 19th century Victorian home w/ exquisite details & charming characteristics throughout. 208 East Beechtree Lane is a Pillar style house. Nicknamed Abend Ruhe, meaning "Evening Rest", situated on a private half acre enclosed lot on a quiet street in North Wayne. The exterior showcases the Victorian roof & spacious front porch. Step into the foyer where you will find upgraded hardwood floors, high ceilings & a magnificent stairwell w/ a beautiful stained glass window. The living room & family room are located at the front of the home & are filled w/ an abundance of natural light. Continue through the lovely dining room into the kitchen where you will find appliances such as double Wolfe ovens, a stainless steel dishwasher, & a one year old subzero paneled fridge. The charming back splash, glass cabinetry & Rutt cabinets carry the 19th century ambiance throughout this 26 year old addition. The first floor is complete w/ a laundry room that doubles as a study, a powder room w/ a pedestal sink, & plenty of storage in the coat closets. This Victorian home boasts 5 bedrooms on the upper levels. On the 2nd level you will find two bedrooms, a full bath, a master suite, & a large inviting study w/ custom crafted shelves & built-in file cabinets. The 2nd level full bathroom features skylights,a bidet a steam shower, & double sinks. Find relaxation in the elegantly designed master suite addition w/ a cove ceiling, multiple windows, & three spacious closets (one being a walk-in). The master bath features a Jacuzzi tub, glass stall shower, & dual sinks. Continue up the staircase to the 3rd level to find two more bedrooms, a full bath/shower combination & a large attic crawl space. Walk down to the lower level equipped w/ a French Drain, upgraded systems, & a 2nd washer & dryer set. The outdoor carriage house will take you back to the 19th century while providing lower level garage parking. The 2nd level of the carriage house is a finished space perfect for a game or exercise room. Create memories in the fully fenced in backyard w/ professionally landscaped mature gardens w/ continuous bloom & room for annuals. Outdoor you will also enjoy the fairy garden, decorative gazebo, & a wrap-around back porch. Continue the legacy of Abend Ruhe as the fourth owner since 1922. Don't miss this rare opportunity to own this beautiful home in a truly special location!
Location
State PA
County Delaware
Area Radnor Twp (10436)
Zoning R
Rooms
Other Rooms Living Room, Dining Room, Primary Bedroom, Bedroom 2, Bedroom 3, Kitchen, Family Room, Bedroom 1, Other
Basement Full, Unfinished
Interior
Interior Features Primary Bath(s), Butlers Pantry, Skylight(s), Ceiling Fan(s), Kitchen - Eat-In
Hot Water Natural Gas
Heating Gas, Hot Water
Cooling Central A/C
Flooring Wood
Fireplaces Number 1
Equipment Oven - Double
Fireplace Y
Appliance Oven - Double
Heat Source Natural Gas
Laundry Main Floor, Basement
Exterior
Exterior Feature Patio(s), Porch(es)
Garage Spaces 4.0
Fence Other
Waterfront N
Water Access N
Accessibility None
Porch Patio(s), Porch(es)
Total Parking Spaces 4
Garage Y
Building
Story 2.5
Sewer Public Sewer
Water Public
Architectural Style Victorian
Level or Stories 2.5
Additional Building Above Grade
New Construction N
Schools
Elementary Schools Wayne
Middle Schools Radnor
High Schools Radnor
School District Radnor Township
Others
Senior Community No
Tax ID 36-01-00071-00
Ownership Fee Simple
Security Features Security System
Read Less Info
Want to know what your home might be worth? Contact us for a FREE valuation!

Our team is ready to help you sell your home for the highest possible price ASAP

Bought with Lauren Everett • RE/MAX Main Line-Paoli

"My job is to find and attract mastery-based agents to the office, protect the culture, and make sure everyone is happy! "






