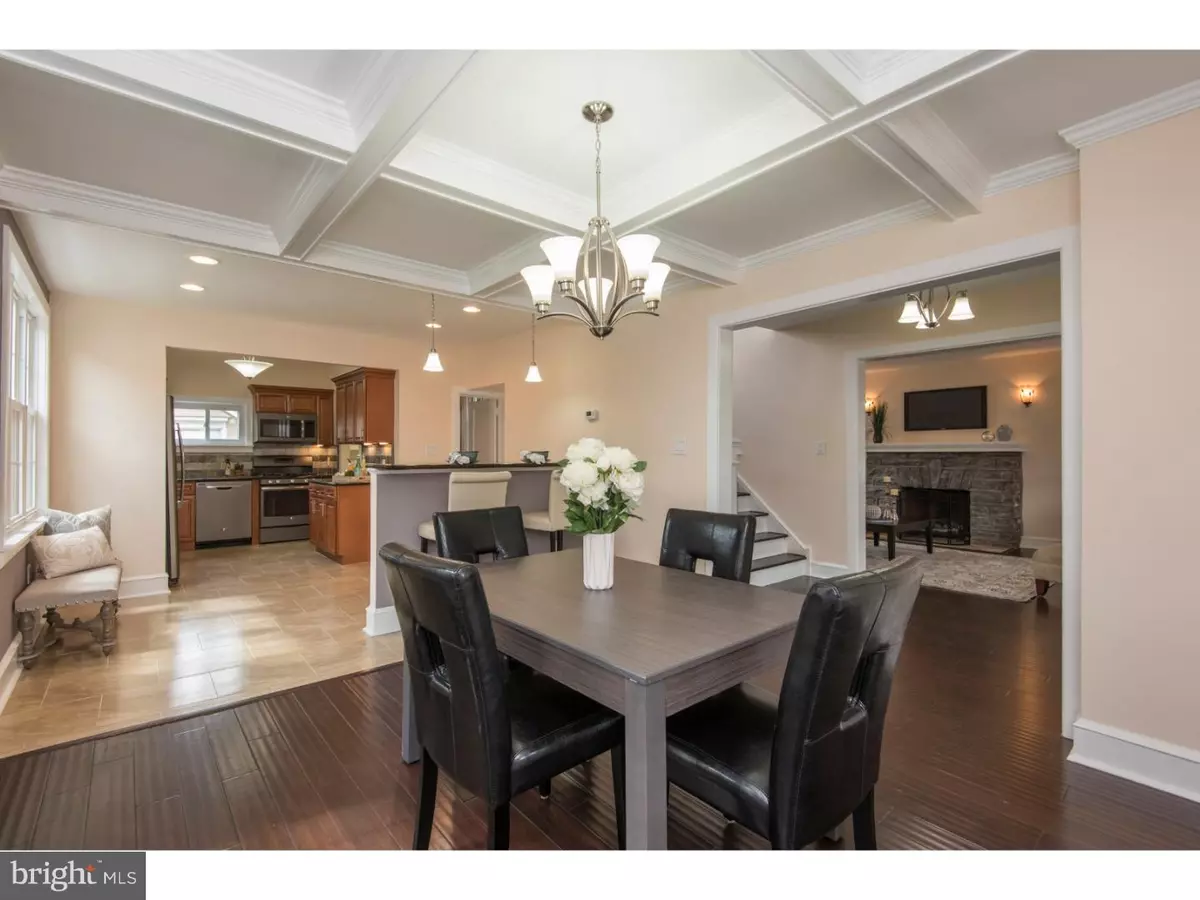$435,000
$429,000
1.4%For more information regarding the value of a property, please contact us for a free consultation.
5 Beds
3 Baths
2,500 SqFt
SOLD DATE : 07/29/2016
Key Details
Sold Price $435,000
Property Type Single Family Home
Sub Type Detached
Listing Status Sold
Purchase Type For Sale
Square Footage 2,500 sqft
Price per Sqft $174
Subdivision Chatham Park
MLS Listing ID 1003927497
Sold Date 07/29/16
Style Colonial
Bedrooms 5
Full Baths 2
Half Baths 1
HOA Y/N N
Abv Grd Liv Area 2,500
Originating Board TREND
Year Built 1915
Annual Tax Amount $5,481
Tax Year 2016
Lot Size 6,316 Sqft
Acres 0.14
Lot Dimensions 50X125
Property Description
You can just MOVE RIGHT IN before school starts! You will enjoy living in this Majestic 3-Story, 5 Bedroom, 2/1 Bath home with the beauty and classic style of the Restored Original Exterior and Modern Conveniences of its Totally Renovated Interior. As you walk up the New Paver Path and onto the Large Front Porch, you already know this is a special home. Enter the Grand Foyer and to the right is the Living Room with a NEW GAS FIREPLACE and full length window looking out to the NEW Rear Patio and yard. As you enter to the left, you step into the Dining Room with Custom Made Wood Ceiling Beams and Open Floor Plan leading to the BRAND NEW KITCHEN ? with Granite Counters, Gorgeous Backsplash, Slate Finish Appliances (No Fingerprints!), Huge Pantry, Breakfast Bar and Beautiful Tile Floor. The First Floor is finished off with NEW BAMBOO HARDWOOD FLOORING, NEW Powder Room and Freshly Painted to accentuate the meticulous finish work. NEW 200 Amp Electric Service AND NEW Wiring throughout the home ? NEW Plumbing in the Kitchen, Bathrooms and Laundry - NEW HVAC System (with new Ductless system on the 3rd Floor) ? NEW Rear Paver Patio ? NEW Windows - FINISHED BASEMENT with NEW Drain System, Laundry room and separate utility room. As you go up the Grand Staircase to the second floor you will be impressed with the beauty of the Original Custom Window on the landing and then again when you see the Gorgeous Updated Hall Bathroom - with another impressive Original Custom Window, Jetted Whirlpool Bath and Beautiful Tile. Refinished Original Hardwood Flooring on the 2nd Floor maintains the charm of this historic style home. The Master Bedroom now includes a NEW MASTER BATH. Two additional large Bedrooms complete the second floor. On the 3rd floor you'll find two more Bedrooms and each has it's own Ductless HVAC System for greater energy efficiency - only use it if you need it! The Full Sized FINISHED BASEMENT is your Blank Canvas for a Family Room, Play Room or Man Cave! Plenty of parking in the Rear Driveway and an Oversized Two-Car Garage with Loft storage! Excellent Location in an Excellent School District. This home has it ALL! (Please note: interior sq ft in does not include basement.)
Location
State PA
County Delaware
Area Haverford Twp (10422)
Zoning RES
Rooms
Other Rooms Living Room, Dining Room, Primary Bedroom, Bedroom 2, Bedroom 3, Kitchen, Family Room, Bedroom 1, Other
Basement Full, Fully Finished
Interior
Interior Features Primary Bath(s), Butlers Pantry, Exposed Beams, Stall Shower, Kitchen - Eat-In
Hot Water Natural Gas
Heating Gas, Hot Water
Cooling Central A/C, Energy Star Cooling System
Flooring Wood, Fully Carpeted, Tile/Brick
Fireplaces Number 1
Fireplaces Type Gas/Propane
Equipment Oven - Self Cleaning, Dishwasher, Built-In Microwave
Fireplace Y
Window Features Energy Efficient,Replacement
Appliance Oven - Self Cleaning, Dishwasher, Built-In Microwave
Heat Source Natural Gas
Laundry Basement
Exterior
Exterior Feature Patio(s), Porch(es)
Garage Garage Door Opener, Oversized
Garage Spaces 5.0
Fence Other
Utilities Available Cable TV
Waterfront N
Water Access N
Roof Type Shingle
Accessibility None
Porch Patio(s), Porch(es)
Total Parking Spaces 5
Garage Y
Building
Lot Description Level, Front Yard, Rear Yard
Story 3+
Foundation Concrete Perimeter
Sewer Public Sewer
Water Public
Architectural Style Colonial
Level or Stories 3+
Additional Building Above Grade
Structure Type 9'+ Ceilings
New Construction N
Schools
Elementary Schools Chatham Park
Middle Schools Haverford
High Schools Haverford Senior
School District Haverford Township
Others
Senior Community No
Tax ID 22-07-00933-00
Ownership Fee Simple
Acceptable Financing Conventional, VA, FHA 203(b)
Listing Terms Conventional, VA, FHA 203(b)
Financing Conventional,VA,FHA 203(b)
Read Less Info
Want to know what your home might be worth? Contact us for a FREE valuation!

Our team is ready to help you sell your home for the highest possible price ASAP

Bought with Nicole Klein • Keller Williams Main Line

"My job is to find and attract mastery-based agents to the office, protect the culture, and make sure everyone is happy! "






