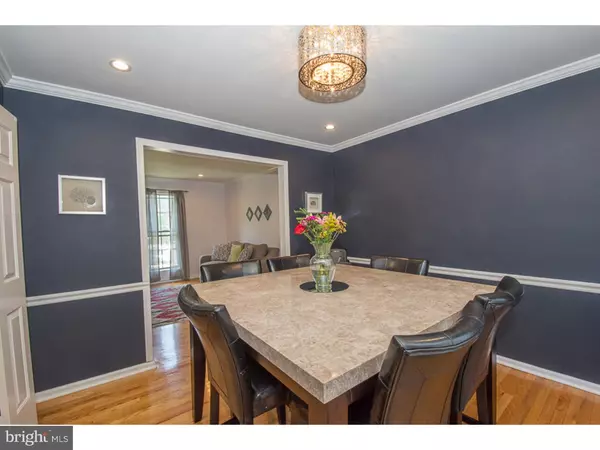$431,775
$434,990
0.7%For more information regarding the value of a property, please contact us for a free consultation.
3 Beds
3 Baths
1,550 SqFt
SOLD DATE : 09/14/2016
Key Details
Sold Price $431,775
Property Type Single Family Home
Sub Type Detached
Listing Status Sold
Purchase Type For Sale
Square Footage 1,550 sqft
Price per Sqft $278
Subdivision None Available
MLS Listing ID 1003930101
Sold Date 09/14/16
Style Contemporary
Bedrooms 3
Full Baths 2
Half Baths 1
HOA Y/N N
Abv Grd Liv Area 1,550
Originating Board TREND
Year Built 1981
Annual Tax Amount $6,199
Tax Year 2016
Lot Size 7,841 Sqft
Acres 0.18
Lot Dimensions 89X88
Property Description
Fantastic home & lifestyle can be yours in Wayne! This 2 Story Contemporary features hardwood floors throughout the main floor. The airy Kitchen features granite countertops and tile backsplash with a window overlooking the backyard. The Family Room boasts a vaulted ceiling with skylight, a fireplace with a custom made mantel and glass sliding doors with access to the rear stone Patio and yard. A spacious Living Room, elegant Dining Room, Laundry Room and Powder Room finish off the main level in style. On the second floor you will find the plush Master Suite, two sizable Bedrooms with crown molding and a Hall Bathroom. 1 car attached garage, partially finished Basement with storage area and new furnace will complete this picturesque home. Upgraded lighting and fixtures with recessed lighting (2014). Updated walkways and driveway (2016) as well freshly painted interior. LOCATION IS KEY IN WAYNE AND THIS HOME HAS IT! Sidewalks to downtown Wayne with just 1 block to Devon Square for Shopping, 1 block to Club La Maison health and fitness center, 2 blocks to Radnor Trail, 5 blocks to Strafford Train Station, 6 blocks to local parks and additional shopping. Minutes from all local and major highways.
Location
State PA
County Delaware
Area Radnor Twp (10436)
Zoning RESID
Direction West
Rooms
Other Rooms Living Room, Dining Room, Primary Bedroom, Bedroom 2, Kitchen, Family Room, Bedroom 1
Basement Full
Interior
Interior Features Primary Bath(s), Skylight(s), Attic/House Fan, Breakfast Area
Hot Water Natural Gas
Heating Gas, Hot Water, Forced Air
Cooling Central A/C
Flooring Wood, Fully Carpeted, Tile/Brick
Fireplaces Number 1
Fireplaces Type Brick, Gas/Propane
Equipment Built-In Range, Dishwasher, Disposal, Energy Efficient Appliances, Built-In Microwave
Fireplace Y
Appliance Built-In Range, Dishwasher, Disposal, Energy Efficient Appliances, Built-In Microwave
Heat Source Natural Gas
Laundry Main Floor
Exterior
Exterior Feature Patio(s)
Garage Garage Door Opener
Garage Spaces 4.0
Waterfront N
Water Access N
Roof Type Pitched
Accessibility None
Porch Patio(s)
Attached Garage 1
Total Parking Spaces 4
Garage Y
Building
Lot Description Level, Front Yard, Rear Yard
Story 2
Foundation Brick/Mortar
Sewer Public Sewer
Water Public
Architectural Style Contemporary
Level or Stories 2
Additional Building Above Grade
Structure Type Cathedral Ceilings
New Construction N
Schools
Elementary Schools Wayne
Middle Schools Radnor
High Schools Radnor
School District Radnor Township
Others
Senior Community No
Tax ID 36-06-03935-00
Ownership Fee Simple
Security Features Security System
Acceptable Financing Conventional
Listing Terms Conventional
Financing Conventional
Read Less Info
Want to know what your home might be worth? Contact us for a FREE valuation!

Our team is ready to help you sell your home for the highest possible price ASAP

Bought with Nancy Grossman • BHHS Fox & Roach-Wayne

"My job is to find and attract mastery-based agents to the office, protect the culture, and make sure everyone is happy! "






