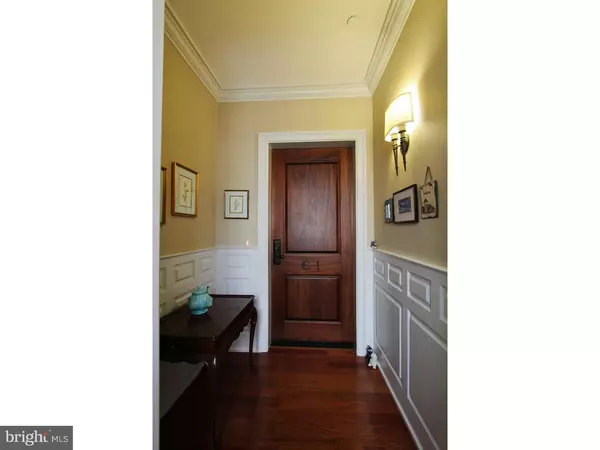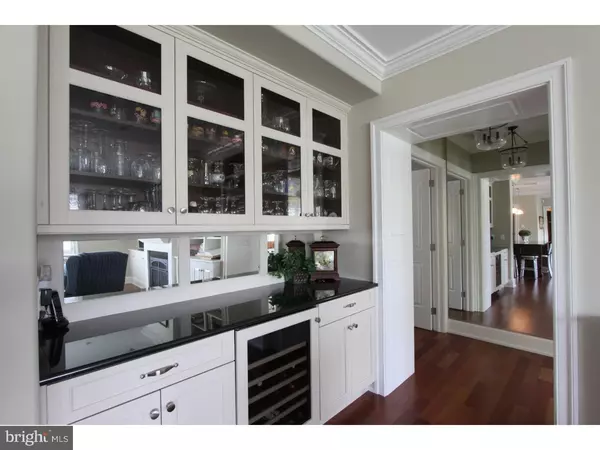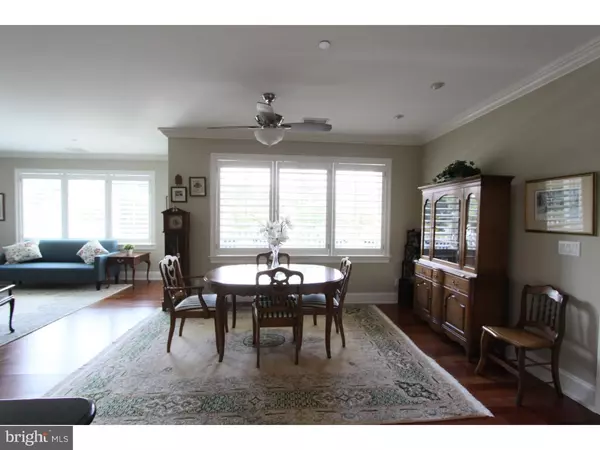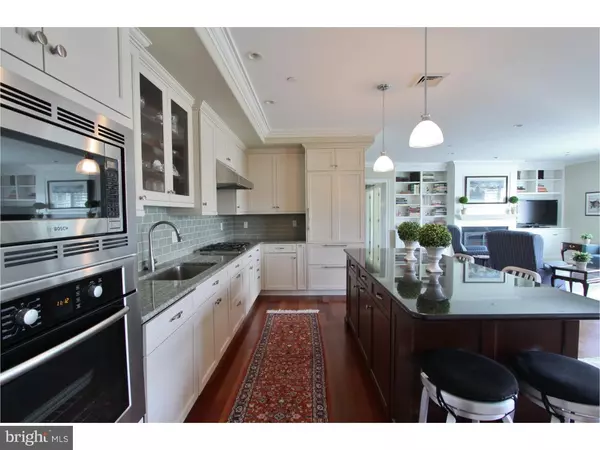$940,000
$970,000
3.1%For more information regarding the value of a property, please contact us for a free consultation.
3 Beds
3 Baths
2,287 SqFt
SOLD DATE : 12/15/2016
Key Details
Sold Price $940,000
Property Type Single Family Home
Sub Type Unit/Flat/Apartment
Listing Status Sold
Purchase Type For Sale
Square Footage 2,287 sqft
Price per Sqft $411
Subdivision Louella
MLS Listing ID 1003935031
Sold Date 12/15/16
Style French,Traditional
Bedrooms 3
Full Baths 3
HOA Fees $680/mo
HOA Y/N N
Abv Grd Liv Area 2,287
Originating Board TREND
Year Built 2010
Annual Tax Amount $26,274
Tax Year 2016
Lot Size 1,381 Sqft
Acres 0.03
Lot Dimensions 0X0
Property Description
Welcome to 102 Louella, a luxury condominium located in the heart of historic Wayne offering a quiet location that is steps away from the wonderful restaurants, shopping, parks, 2-minute walk to Wayne train station and the Wayne Movie Theater. This end unit is one of 9 unique residences, that while keeping true to the architecture of the area, features elegant finishes and efficient mechanical systems plus boasting 2-car private garage with built-in storage and work bench, over 2,200 square feet of living space, and a ThyssenKrupp elevator that services all floors. Brazilian cherry hardwood floors in the main living spaces, Baldwin hardware, double party-walls, loads of recessed lighting, Pela Pro-Line insulated windows, Tyco security system and a fire protection system, are just some of the exquisite touches to this superb home. The open living room features a gas fireplace with a custom mantel, built-ins and marble surround. The butler's pantry with wine cooler is great for entertaining. Open kitchen is a chef's dream with Wood Mode/Brookhaven cabinetry, SubZero and Bosch stainless steel appliances, granite countertops with an under-mounted stainless sink, gas cooktop and loads of storage. The open dining room allows for large groups of family and friends to gather for those gourmet treats coming out of the kitchen! There are 3 spacious bedrooms, one is currently used as a den and three bathrooms. The master suite includes a large dressing room/closet, large en-suite bath with soaking tub, separate shower and toilet room. The tiled balcony has wonderful views of south Wayne. Don't let the opportunity to own in this unique community pass you by!
Location
State PA
County Delaware
Area Radnor Twp (10436)
Zoning RESID
Rooms
Other Rooms Living Room, Dining Room, Primary Bedroom, Bedroom 2, Kitchen, Bedroom 1
Interior
Interior Features Primary Bath(s), Kitchen - Island, Butlers Pantry, WhirlPool/HotTub, Sprinkler System, Elevator, Stall Shower, Kitchen - Eat-In
Hot Water Electric
Heating Gas, Heat Pump - Electric BackUp, Forced Air
Cooling Central A/C
Flooring Wood, Fully Carpeted, Tile/Brick
Fireplaces Number 1
Fireplaces Type Marble, Gas/Propane
Equipment Cooktop, Oven - Wall, Oven - Self Cleaning, Dishwasher, Refrigerator, Disposal
Fireplace Y
Appliance Cooktop, Oven - Wall, Oven - Self Cleaning, Dishwasher, Refrigerator, Disposal
Heat Source Natural Gas
Laundry Main Floor
Exterior
Exterior Feature Balcony
Garage Inside Access, Garage Door Opener
Garage Spaces 2.0
Utilities Available Cable TV
Waterfront N
Water Access N
Roof Type Shingle
Accessibility Mobility Improvements
Porch Balcony
Attached Garage 2
Total Parking Spaces 2
Garage Y
Building
Lot Description Corner, Level
Story 1
Foundation Brick/Mortar
Sewer Public Sewer
Water Public
Architectural Style French, Traditional
Level or Stories 1
Additional Building Above Grade
Structure Type 9'+ Ceilings
New Construction N
Schools
Elementary Schools Wayne
Middle Schools Radnor
High Schools Radnor
School District Radnor Township
Others
HOA Fee Include Common Area Maintenance,Ext Bldg Maint,Lawn Maintenance,Snow Removal,Trash,Sewer,Insurance,Management,Alarm System
Senior Community No
Tax ID 36-03-01718-07
Ownership Condominium
Security Features Security System
Acceptable Financing Conventional
Listing Terms Conventional
Financing Conventional
Read Less Info
Want to know what your home might be worth? Contact us for a FREE valuation!

Our team is ready to help you sell your home for the highest possible price ASAP

Bought with Colby Martin • KW Greater West Chester

"My job is to find and attract mastery-based agents to the office, protect the culture, and make sure everyone is happy! "






