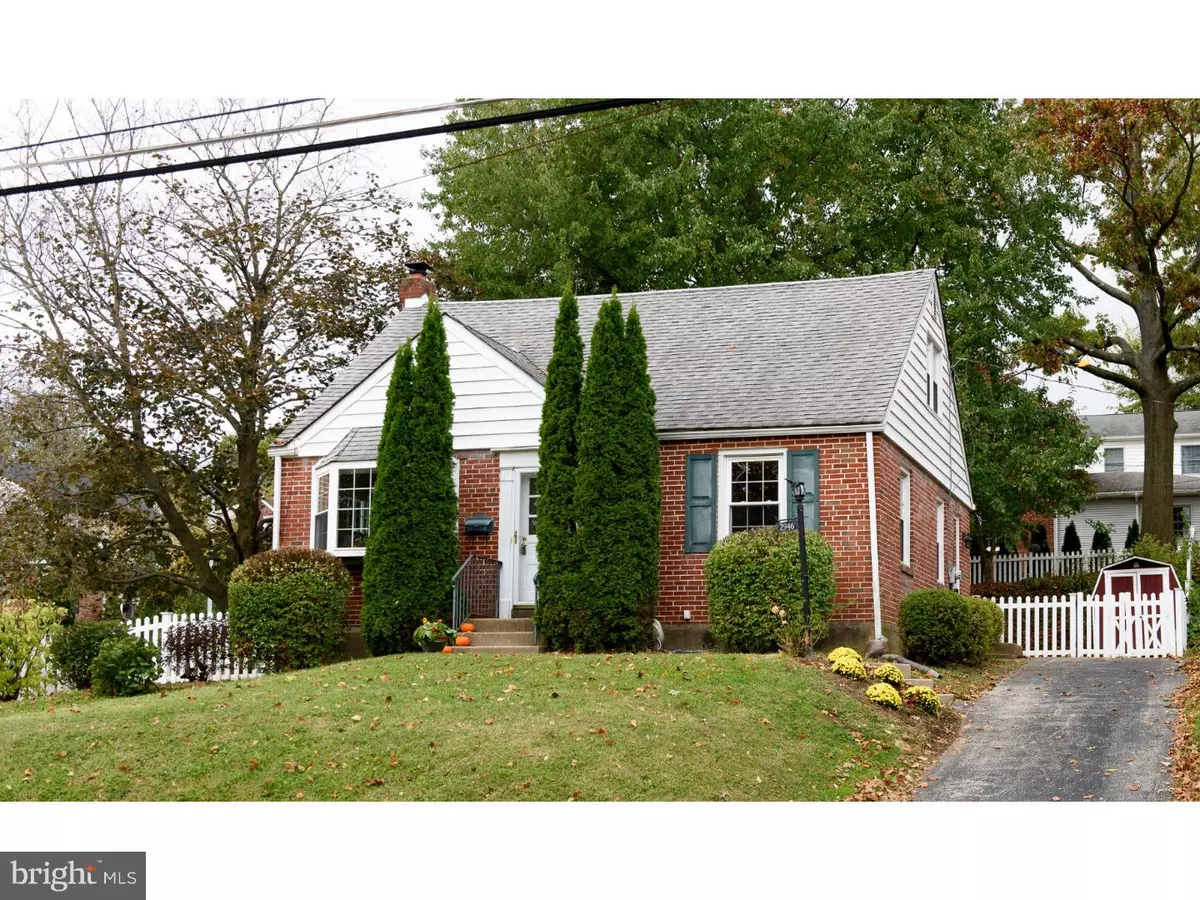$285,000
$299,900
5.0%For more information regarding the value of a property, please contact us for a free consultation.
3 Beds
2 Baths
1,519 SqFt
SOLD DATE : 12/30/2016
Key Details
Sold Price $285,000
Property Type Single Family Home
Sub Type Detached
Listing Status Sold
Purchase Type For Sale
Square Footage 1,519 sqft
Price per Sqft $187
Subdivision Rose Tree Woods
MLS Listing ID 1003939433
Sold Date 12/30/16
Style Cape Cod
Bedrooms 3
Full Baths 2
HOA Y/N N
Abv Grd Liv Area 1,519
Originating Board TREND
Year Built 1954
Annual Tax Amount $3,885
Tax Year 2016
Lot Size 9,714 Sqft
Acres 0.22
Lot Dimensions 90X131
Property Description
Pretty street, convenient location, low taxes and a charming Cape Cod are a great combination. The solid brick construction and aluminum siding make this home easy maintenance along with a back yard that is completely closed in with durable picket style vinyl fencing. The yard has privacy and lots of space for pets,gardening and a play area. There is a large attractive shed just near the entrance to the back yard with plenty of practical space for storage. This 3 bedroom, 2 full bath single family home is in great condition and has been freshly painted. Other amenities include a new vinyl kitchen floor, updated laminated natural looking wood flooring (Pergo) in living room, dining room and downstairs bedroom, hall and the entire upper level. There are replacement windows throughout including the basement. Also, Central air, newer GE washer and dryer set and new hot water heater (April 2016).The sunny living room has a fabulous huge bay window that replaces the original flat window. There is a formal dining room and a good size eat in kitchen with plenty of cabinets and a side door to the driveway. The downstairs bedroom with ceiling fan would also make a great office, den, workroom or guestroom. There is also a guest closet and linen closet on this level. The second floor has 2 very large bedrooms, both with ceiling fans. There is a full bath with tub and a linen closet in the hallway. The daylight basement is large, dry and has loads of shelving and cabinets for great storage. There is plenty of clean open space for a playroom or could easily be finished for additional living space. This is a great property, competitively priced, great location, conveniently located to schools, shopping, Route 3,close to the Blue route (Route 476),less than half and hour to airport and 30 minutes to Center city. Home Warranty included for new buyer.
Location
State PA
County Delaware
Area Marple Twp (10425)
Zoning RESID
Rooms
Other Rooms Living Room, Dining Room, Primary Bedroom, Bedroom 2, Kitchen, Bedroom 1, Attic
Basement Full, Unfinished
Interior
Interior Features Ceiling Fan(s), Stall Shower, Kitchen - Eat-In
Hot Water Natural Gas
Heating Gas, Forced Air
Cooling Central A/C
Flooring Vinyl
Fireplace N
Window Features Bay/Bow
Heat Source Natural Gas
Laundry Basement
Exterior
Garage Spaces 3.0
Utilities Available Cable TV
Waterfront N
Water Access N
Roof Type Pitched,Shingle
Accessibility None
Parking Type Driveway
Total Parking Spaces 3
Garage N
Building
Lot Description Corner, Sloping, Open, Front Yard, Rear Yard, SideYard(s)
Story 2
Sewer Public Sewer
Water Public
Architectural Style Cape Cod
Level or Stories 2
Additional Building Above Grade, Shed
New Construction N
Schools
Elementary Schools Worrall
Middle Schools Paxon Hollow
High Schools Marple Newtown
School District Marple Newtown
Others
Senior Community No
Tax ID 25-00-02776-00
Ownership Fee Simple
Read Less Info
Want to know what your home might be worth? Contact us for a FREE valuation!

Our team is ready to help you sell your home for the highest possible price ASAP

Bought with Bill J McCormick • BHHS Fox & Roach-Exton

"My job is to find and attract mastery-based agents to the office, protect the culture, and make sure everyone is happy! "






