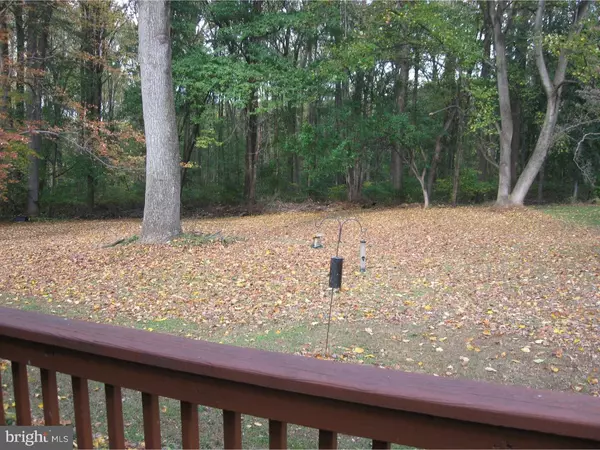$290,000
$279,900
3.6%For more information regarding the value of a property, please contact us for a free consultation.
3 Beds
2 Baths
1,812 SqFt
SOLD DATE : 01/17/2017
Key Details
Sold Price $290,000
Property Type Single Family Home
Sub Type Detached
Listing Status Sold
Purchase Type For Sale
Square Footage 1,812 sqft
Price per Sqft $160
Subdivision None Available
MLS Listing ID 1003939507
Sold Date 01/17/17
Style Ranch/Rambler,Bi-level
Bedrooms 3
Full Baths 1
Half Baths 1
HOA Y/N N
Abv Grd Liv Area 1,812
Originating Board TREND
Year Built 1952
Annual Tax Amount $5,326
Tax Year 2016
Lot Size 0.619 Acres
Acres 0.62
Lot Dimensions 150X267
Property Description
Tucked neatly back in a great residential development, this well kept split ranch in Middletown will be snatched up quickly! Just four steps up to the main level and everything is on the same floor for ease of living. Spacious sun drenched living room and dining room and a modern well planned newer kitchen with Maple cabinetry, loads of storage and a spacious eating area. Quality wooden sliding doors open to a great outdoor multi-level deck and a yard that will be the envy of your friends and family. The deep lot backs to the woods owned by the township. Just a few steps down to the lower level that is finished into a recreation room and powder room and a great workshop for the homeowner handyman. The home has a carport and a private driveway. Roof is 5 years old and gutters have "gutter guards" installed. Eric Lane is a dead end street that stops at the Township owned woods so this area is quiet with little traffic!! Perfect combination of well maintained home and gorgeous property in Rose Tree Media School District. The one you have been waiting for!!!!!
Location
State PA
County Delaware
Area Middletown Twp (10427)
Zoning RES
Rooms
Other Rooms Living Room, Dining Room, Primary Bedroom, Bedroom 2, Kitchen, Family Room, Bedroom 1
Basement Full, Fully Finished
Interior
Interior Features Kitchen - Eat-In
Hot Water Oil
Heating Oil, Forced Air
Cooling Central A/C
Flooring Fully Carpeted, Tile/Brick
Equipment Oven - Self Cleaning, Dishwasher, Built-In Microwave
Fireplace N
Appliance Oven - Self Cleaning, Dishwasher, Built-In Microwave
Heat Source Oil
Laundry Lower Floor
Exterior
Exterior Feature Deck(s)
Garage Spaces 4.0
Waterfront N
Water Access N
Roof Type Shingle
Accessibility None
Porch Deck(s)
Parking Type Driveway, Attached Carport
Total Parking Spaces 4
Garage N
Building
Lot Description Open, Trees/Wooded, Front Yard, Rear Yard, SideYard(s)
Sewer Public Sewer
Water Well
Architectural Style Ranch/Rambler, Bi-level
Additional Building Above Grade
New Construction N
Schools
Elementary Schools Glenwood
Middle Schools Springton Lake
High Schools Penncrest
School District Rose Tree Media
Others
Senior Community No
Tax ID 27-00-00583-00
Ownership Fee Simple
Read Less Info
Want to know what your home might be worth? Contact us for a FREE valuation!

Our team is ready to help you sell your home for the highest possible price ASAP

Bought with Karen R Bittner-Kight • Keller Williams Real Estate - Media

"My job is to find and attract mastery-based agents to the office, protect the culture, and make sure everyone is happy! "






