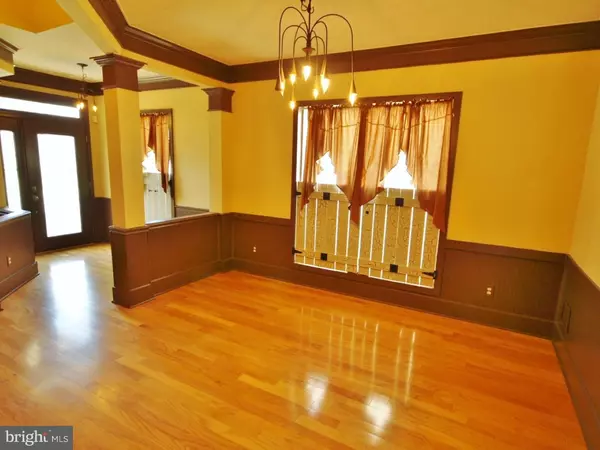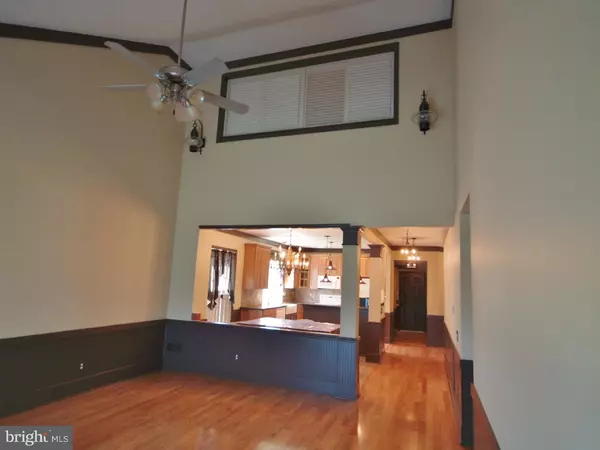$265,000
$282,500
6.2%For more information regarding the value of a property, please contact us for a free consultation.
2 Beds
2 Baths
2,770 SqFt
SOLD DATE : 12/20/2016
Key Details
Sold Price $265,000
Property Type Single Family Home
Sub Type Detached
Listing Status Sold
Purchase Type For Sale
Square Footage 2,770 sqft
Price per Sqft $95
Subdivision Blueberry Ridge
MLS Listing ID 1003943557
Sold Date 12/20/16
Style Contemporary,Ranch/Rambler
Bedrooms 2
Full Baths 2
HOA Fees $145/mo
HOA Y/N Y
Abv Grd Liv Area 2,770
Originating Board TREND
Year Built 2005
Annual Tax Amount $6,570
Tax Year 2016
Lot Size 8,855 Sqft
Acres 0.2
Lot Dimensions 55X161
Property Sub-Type Detached
Property Description
An award winning active adult community in a charming town which offers many amenities including train service to Phila. and AC plus downtown area with many restaurants and shops and easy access to major highways. Unlike any other home in Traditions this home is chock full of extras and upgrades. If country is your style, welcome home! Custom paint and window treatments are only the beginning. Hardwood flooring on entire first floor except kitchen which offers wood look ceramic tile, granite counter tops, 42" cabinets. Oiled bronze light fixtures, crown moldings, wainscoating, ceilings that look like tin ceilings of bygone era. This home is exceptional. Formal living room and dining room, large kitchen with separate eat in area, spacious family room with cathedral ceiling and door to rear patio. Master suite with soaking tub plus stall shower, walk in closet, his and her vanities and private water closet. Second first floor bedroom offers direct access to the second full bath. First floor laundry room and 2 car garage with opener. Upstairs there is a large loft area and an additional bonus room/office plus storage room. Home has been meticulously maintained and freshly painted. You will think you are in a Country Living magazine.!!!!
Location
State NJ
County Atlantic
Area Hammonton Town (20113)
Zoning R
Rooms
Other Rooms Living Room, Dining Room, Primary Bedroom, Kitchen, Family Room, Bedroom 1, Other, Attic
Interior
Interior Features Primary Bath(s), Dining Area
Hot Water Natural Gas
Heating Gas, Forced Air
Cooling Central A/C
Flooring Wood, Fully Carpeted, Tile/Brick
Fireplace N
Window Features Energy Efficient
Heat Source Natural Gas
Laundry Main Floor
Exterior
Garage Spaces 4.0
Utilities Available Cable TV
Amenities Available Club House
Water Access N
Roof Type Pitched,Shingle
Accessibility None
Attached Garage 2
Total Parking Spaces 4
Garage Y
Building
Lot Description Level
Story 1.5
Foundation Slab
Sewer Public Sewer
Water Public
Architectural Style Contemporary, Ranch/Rambler
Level or Stories 1.5
Additional Building Above Grade
Structure Type Cathedral Ceilings,9'+ Ceilings
New Construction N
Schools
High Schools Hammonton
School District Hammonton Town Schools
Others
HOA Fee Include Common Area Maintenance,Lawn Maintenance,Snow Removal,All Ground Fee,Management
Senior Community Yes
Tax ID 13-01807-00005
Ownership Fee Simple
Security Features Security System
Pets Allowed Case by Case Basis
Read Less Info
Want to know what your home might be worth? Contact us for a FREE valuation!

Our team is ready to help you sell your home for the highest possible price ASAP

Bought with Nancy DiPinto • Connection Realtors
"My job is to find and attract mastery-based agents to the office, protect the culture, and make sure everyone is happy! "






