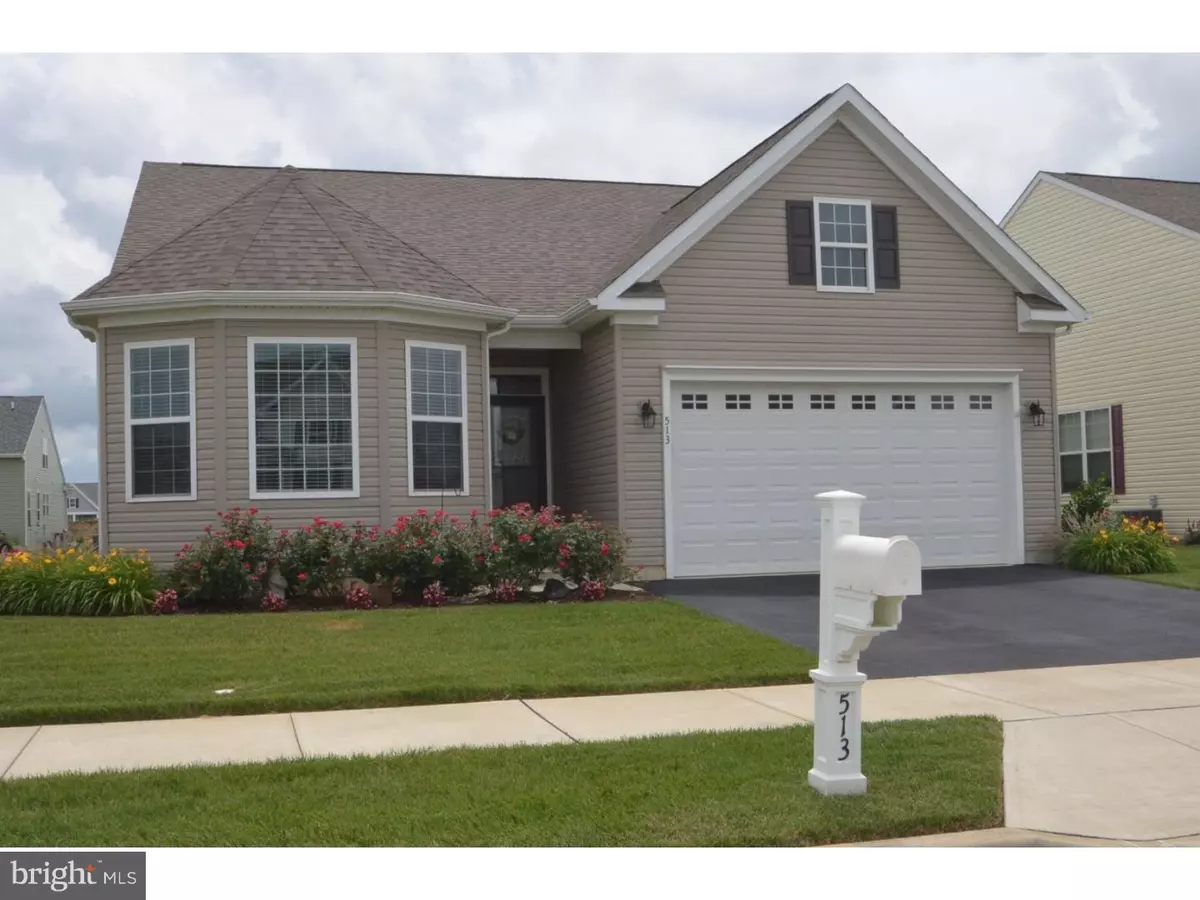$326,000
$332,900
2.1%For more information regarding the value of a property, please contact us for a free consultation.
3 Beds
2 Baths
1,975 SqFt
SOLD DATE : 10/14/2016
Key Details
Sold Price $326,000
Property Type Single Family Home
Sub Type Detached
Listing Status Sold
Purchase Type For Sale
Square Footage 1,975 sqft
Price per Sqft $165
Subdivision Spring Arbor
MLS Listing ID 1003953031
Sold Date 10/14/16
Style Ranch/Rambler
Bedrooms 3
Full Baths 2
HOA Fees $17/ann
HOA Y/N Y
Abv Grd Liv Area 1,975
Originating Board TREND
Year Built 2012
Annual Tax Amount $1,961
Tax Year 2015
Lot Size 7,405 Sqft
Acres 0.17
Lot Dimensions 0X0
Property Description
Why build when you can move right into this impeccably maintained home in the highly desirable 55+ community of Spring Arbor? The Kitchen is at the heart of the home and features upgraded cabinets, counter space galore, an upgraded light package and a separate eat in breakfast area. The generously sized Living Room is open to the kitchen which makes entertaining a cinch. The Dining Room is adjacent to the kitchen and features enough room for even the largest of gatherings. Feel like soaking up the sun? Enjoy the beautiful sun room with walls of windows or relax on your screened in porch. The Master Bedroom offers a walk in closet and separate Master Bathroom with a double shower! There are also two other generous size bedrooms on this main level and another full bath. The Laundry Room features access to the garage and a laundry tub. There are gorgeous hardwood floors (3 1/4 x 3/4 Manchester Plank)throughout most of the main level including the Kitchen, Breakfast Room, Dining Room, Living Room, Hall and closets). There is also an upgraded trim package (Crown, Chair and Baseboard Moulding) throughout the home. Both bathrooms feature additional windows, high profile toilets and raised height vanities. Electrical upgrades also include 6 ceiling fans and a four corner hallway light package. The crawlspace is perfect for all your storage needs. Outside the home, you will find a 2 car garage with extra insulation, a Paver Pad and gas line for your grilling needs and 3 water spigots. This home is amazing and offers so much but wait until you hear about the community amenities! Featuring a carefree lifestyle, all your grass cutting and snow removal is done for you! The clubhouse includes a ballroom, game room, library and a fitness center. Outside there is a heated swimming pool, bocce ball, a putting green and walking trails. The community also offers activities such as pool parties, pot luck dinners, exercise classes, knitting and quilting classes and so much more. Make your appointment today; you will be glad you did!
Location
State DE
County New Castle
Area South Of The Canal (30907)
Zoning 23R-2
Rooms
Other Rooms Living Room, Dining Room, Primary Bedroom, Bedroom 2, Kitchen, Bedroom 1, Other
Interior
Interior Features Butlers Pantry, Dining Area
Hot Water Natural Gas
Heating Gas, Forced Air
Cooling Central A/C
Flooring Wood
Equipment Oven - Self Cleaning, Dishwasher, Built-In Microwave
Fireplace N
Appliance Oven - Self Cleaning, Dishwasher, Built-In Microwave
Heat Source Natural Gas
Laundry Main Floor
Exterior
Garage Spaces 5.0
Amenities Available Club House
Water Access N
Roof Type Shingle
Accessibility None
Attached Garage 2
Total Parking Spaces 5
Garage Y
Building
Story 1
Sewer Public Sewer
Water Public
Architectural Style Ranch/Rambler
Level or Stories 1
Additional Building Above Grade
New Construction N
Schools
School District Appoquinimink
Others
HOA Fee Include Common Area Maintenance,Ext Bldg Maint,Lawn Maintenance,Snow Removal,Trash,Insurance,Pool(s)
Senior Community No
Tax ID 23-021.00-301
Ownership Fee Simple
Read Less Info
Want to know what your home might be worth? Contact us for a FREE valuation!

Our team is ready to help you sell your home for the highest possible price ASAP

Bought with Patricia R Hawryluk • RE/MAX Horizons

"My job is to find and attract mastery-based agents to the office, protect the culture, and make sure everyone is happy! "






