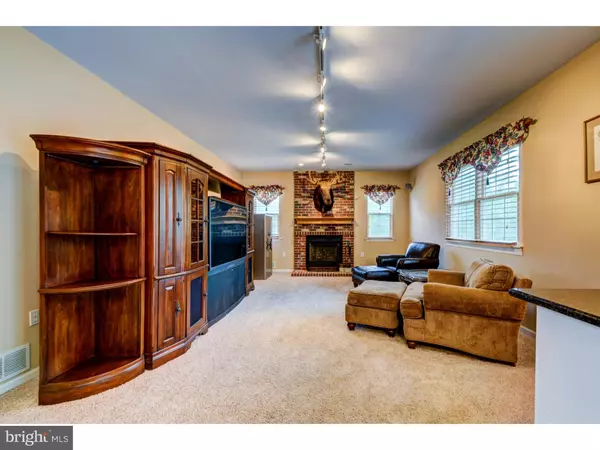$473,750
$489,900
3.3%For more information regarding the value of a property, please contact us for a free consultation.
5 Beds
4 Baths
3,480 SqFt
SOLD DATE : 09/18/2015
Key Details
Sold Price $473,750
Property Type Single Family Home
Sub Type Detached
Listing Status Sold
Purchase Type For Sale
Square Footage 3,480 sqft
Price per Sqft $136
Subdivision Trotters Ridge
MLS Listing ID 1003998003
Sold Date 09/18/15
Style Colonial
Bedrooms 5
Full Baths 2
Half Baths 2
HOA Y/N N
Abv Grd Liv Area 3,480
Originating Board TREND
Year Built 2000
Annual Tax Amount $10,129
Tax Year 2014
Lot Size 5.733 Acres
Acres 5.73
Lot Dimensions O
Property Description
North Hanover property in desirable Trotters Ridge at the end of a cul-de-sac on a choice lot. This 5bd, 2.5ba center hall mixes the qualities of a rural community with the comforts of a residential neighborhood, and the lowest tax rate of the 4 townships that utilize the Regional High school. The dbl front door opens wide to make moving in a snap. You will feel at home as you enter the grand reception foyer onto the hw flooring. On the left is a seldom used living room, on the right, through the French doors with custom stain glass transoms, is the dining rm with a bay window. Exit into the gourmet kitchen, where you will find granite counters, Wolf 6 burner stove w/ hood and warming lamps, Frigidare professional refrigerator and freezer, ceiling height cabinets w/ interior accent lighting, Franke double silkstone sink w/ garbage disposal. The cabinets are organized in easy step saving arrangements. Exit the sliding door from the kitchen onto the 12x15 ft raised composite deck. Off the kitchen is a bath, the washer/dryer, bed 5, and the door to the expanded garage. Back inside the house enjoy the comfort of the family room floor to ceiling brick fireplace, with recessed and track lights for just the right look. 9ft ceilings throughout the main floor. Up the staircase you will find the master bedroom suite with tray ceiling, recessed lights, ceiling fan and 2 walk in closets. A pocket door separates the room from the lavish master bath with soaking tub and separate steam shower that you will look forward to every morning. Five different spray heads, lights, music. A radiant heated tile floor extends the creature comforts on those chilly mornings . Separate sinks with overhead lights complete the look. There are three additional rooms upstairs, as well as the other bathroom that also has dual sinks. Pull down stairs provides easy access to large attic space.The basement is unfinished and offers many possibilities. There is a 10x20 pen previously used for large dogs. There is a high efficiency furnace and hot water heater. This 5+ acre property is beautifully landscaped, with a 36X30 EP Henry covered patio with 2 ceiling fans. Down a small set of steps is an additional 30x25 patio, with a paver fire pit that can handle a full size pallet. The stand alone expanded 2 car garage is a hobbyists dream, with its own 200 amp electric service, heat, car lift, separate 1/2 bathroom, and additional walk up 12X32 storage space.
Location
State NJ
County Burlington
Area North Hanover Twp (20326)
Zoning RES
Rooms
Other Rooms Living Room, Dining Room, Primary Bedroom, Bedroom 2, Bedroom 3, Kitchen, Family Room, Bedroom 1, Laundry, Attic
Basement Full, Unfinished
Interior
Interior Features Skylight(s), Ceiling Fan(s), Attic/House Fan, Water Treat System, Kitchen - Eat-In
Hot Water Natural Gas
Heating Gas, Forced Air
Cooling Central A/C
Flooring Wood, Fully Carpeted, Tile/Brick
Fireplaces Number 1
Fireplaces Type Brick
Equipment Oven - Self Cleaning, Dishwasher, Refrigerator, Disposal
Fireplace Y
Window Features Bay/Bow
Appliance Oven - Self Cleaning, Dishwasher, Refrigerator, Disposal
Heat Source Natural Gas
Laundry Main Floor
Exterior
Exterior Feature Deck(s), Patio(s)
Parking Features Inside Access, Garage Door Opener, Oversized
Garage Spaces 5.0
Water Access N
Roof Type Pitched,Shingle
Accessibility None
Porch Deck(s), Patio(s)
Total Parking Spaces 5
Garage Y
Building
Lot Description Cul-de-sac
Story 2
Sewer On Site Septic
Water Well
Architectural Style Colonial
Level or Stories 2
Additional Building Above Grade
Structure Type 9'+ Ceilings
New Construction N
Schools
Middle Schools Northern Burlington County Regional
High Schools Northern Burlington County Regional
School District Northern Burlington Count Schools
Others
Tax ID 26-00800-00052 13
Ownership Fee Simple
Security Features Security System
Acceptable Financing Conventional, VA, FHA 203(b)
Listing Terms Conventional, VA, FHA 203(b)
Financing Conventional,VA,FHA 203(b)
Read Less Info
Want to know what your home might be worth? Contact us for a FREE valuation!

Our team is ready to help you sell your home for the highest possible price ASAP

Bought with Constance Goetz • BHHS Fox & Roach Robbinsville RE

"My job is to find and attract mastery-based agents to the office, protect the culture, and make sure everyone is happy! "






