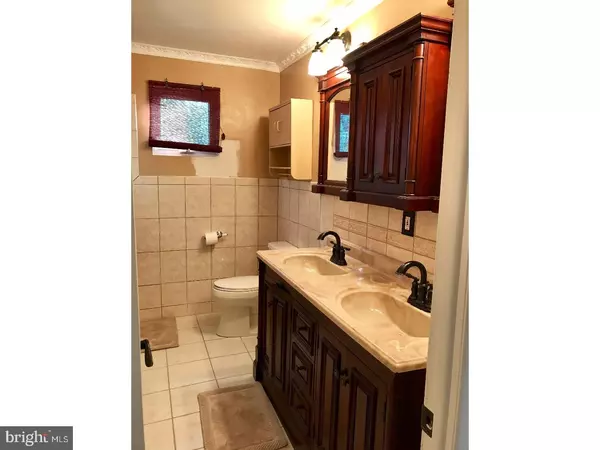$329,000
$319,000
3.1%For more information regarding the value of a property, please contact us for a free consultation.
4 Beds
3 Baths
2,080 SqFt
SOLD DATE : 11/08/2017
Key Details
Sold Price $329,000
Property Type Single Family Home
Sub Type Detached
Listing Status Sold
Purchase Type For Sale
Square Footage 2,080 sqft
Price per Sqft $158
Subdivision Drexelwood
MLS Listing ID 1004099591
Sold Date 11/08/17
Style Colonial
Bedrooms 4
Full Baths 2
Half Baths 1
HOA Y/N N
Abv Grd Liv Area 2,080
Originating Board TREND
Year Built 1969
Annual Tax Amount $4,668
Tax Year 2017
Lot Size 8,842 Sqft
Acres 0.2
Lot Dimensions 84 X 102
Property Description
Location, Location, Location...Award Winning Pennsbury School District within walking distance to the high school. Home has beautiful curb appeal with a nice sized fenced in back yard, great for grilling or just relaxing. Newer siding, roof replaced 2012, replaced tilt in windows. Newer walkway leading to the double door spacious foyer which warmly greats everyone that enters. Large living room and separate dining room. An eat-in kitchen looks down over the den with it's magnificant field stone full wall fireplace which hosts a pellet stove with a liner replaced in 2010. Powder Room is present off the den. Back yard access is available from the den. This home boasts a kitchen pantry closet and a large storage area under the steps. On this level there is an entrance into the large 2-car garage with electronic opener which boasts a large area for storage. Double wide blacktop driveway. On level 1.5 on stairway there is a laundry room with a huge step up storage area. This storage area needs a little TLC, but the amount of storage is great. A few more steps up to the 4 nice sized Bedrooms all with large closets. There are hardwood floors in many rooms. Main Bedroom has an En Suite with stand-up shower. Full hall bath on 2nd floor with some updates. All bedrooms with six panel doors and 2 with mirrored closets. There is a french drain system 2014 and also crawl space had improvements completed in 2015. This is accessible through kitchen storage space. Central air and heat were replaced in 2001. There is so much to say about this home and the fact that it is in the Pennsbury School District makes this property primo. You will be glad to see this because it is a well built home just waiting to make you happy. This property can offer you a Quick Settlement.
Location
State PA
County Bucks
Area Falls Twp (10113)
Zoning NCR
Rooms
Other Rooms Living Room, Dining Room, Primary Bedroom, Bedroom 2, Bedroom 3, Kitchen, Family Room, Bedroom 1, Laundry, Other, Attic
Basement Drainage System
Interior
Interior Features Primary Bath(s), Butlers Pantry, Ceiling Fan(s), Stall Shower, Kitchen - Eat-In
Hot Water Natural Gas
Heating Gas, Hot Water
Cooling Central A/C
Flooring Wood, Fully Carpeted, Vinyl, Tile/Brick
Fireplaces Number 1
Fireplaces Type Stone
Equipment Oven - Self Cleaning, Disposal
Fireplace Y
Window Features Replacement
Appliance Oven - Self Cleaning, Disposal
Heat Source Natural Gas
Laundry Upper Floor
Exterior
Garage Spaces 4.0
Utilities Available Cable TV
Waterfront N
Water Access N
Roof Type Pitched,Shingle
Accessibility None
Parking Type Driveway, Attached Garage
Attached Garage 2
Total Parking Spaces 4
Garage Y
Building
Lot Description Sloping, Rear Yard, SideYard(s)
Story 2
Foundation Crawl Space
Sewer Public Sewer
Water Public
Architectural Style Colonial
Level or Stories 2
Additional Building Above Grade
New Construction N
Schools
Elementary Schools Manor
Middle Schools William Penn
High Schools Pennsbury
School District Pennsbury
Others
Senior Community No
Tax ID 13-018-096
Ownership Fee Simple
Acceptable Financing Conventional, VA, Private, FHA 203(k), FHA 203(b)
Listing Terms Conventional, VA, Private, FHA 203(k), FHA 203(b)
Financing Conventional,VA,Private,FHA 203(k),FHA 203(b)
Read Less Info
Want to know what your home might be worth? Contact us for a FREE valuation!

Our team is ready to help you sell your home for the highest possible price ASAP

Bought with Randy D. Stephens • Keller Williams Real Estate - Bensalem

"My job is to find and attract mastery-based agents to the office, protect the culture, and make sure everyone is happy! "






