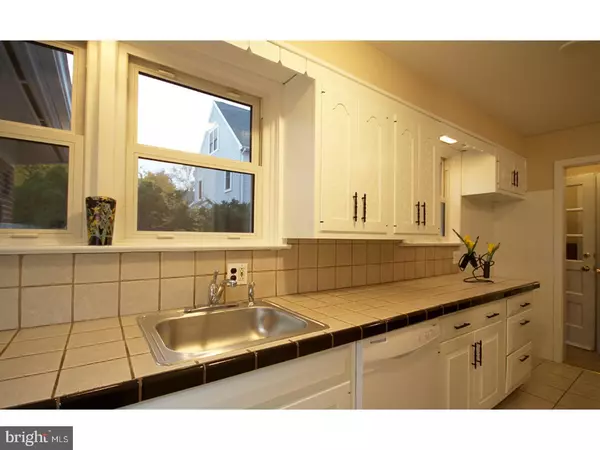$250,000
$257,900
3.1%For more information regarding the value of a property, please contact us for a free consultation.
4 Beds
3 Baths
2,628 SqFt
SOLD DATE : 05/12/2017
Key Details
Sold Price $250,000
Property Type Single Family Home
Sub Type Detached
Listing Status Sold
Purchase Type For Sale
Square Footage 2,628 sqft
Price per Sqft $95
Subdivision Emerald Hills
MLS Listing ID 1004373883
Sold Date 05/12/17
Style Ranch/Rambler
Bedrooms 4
Full Baths 2
Half Baths 1
HOA Y/N N
Abv Grd Liv Area 1,452
Originating Board TREND
Year Built 1960
Annual Tax Amount $8,311
Tax Year 2016
Lot Size 6,000 Sqft
Acres 0.14
Lot Dimensions 60X100
Property Description
Immediate occupancy! Seller already has the certificate of occupancy and is offering one year home warranty! You will be amazed by how spacious and beautiful this brick rancher is, which features a newer roof with gutter guards (both about 4 years young), new hot water heater (1 year), a security system, and fresh paint. Walk in through the covered front porch and you are greeted by a large living room that has beautiful hardwood floors and a big bay window with a tiled bench. This opens into the kitchen that is complete with tile floors & counter, refinished cabinetry, new lighting and brand new appliances. You also get plenty of natural light from the windows overlooking the back yard. Step down from the dining area and you are in the family room that has tons of natural light, a wood-burning stone-faced fireplace with mantle and the entry to the full garage. Also off the kitchen is a lovely sun room with stone floors (perfect for morning coffee or evening relaxation) that opens to the freshly painted rear deck. The main floor also boasts 3 generously sized bedrooms with new carpets, fresh paint and good closet space. There is also a full bath with a large vanity, new lighting, nice tub and an area for linen storage in the hallway. The master bedroom also features a half bath. The fully finished lower level adds over 1,100 sq ft of space including a possible 4th bedroom (or possible in-law suite, teen retreat, study, office, etc.) and another full bathroom. Also in the basement is the huge entertainment area that comes complete with a wet bar. Laundry room is currently located in the basement; however, a main floor laundry hook-up is available. The attic is accessed via pull-down stairs and provides additional storage space. The home and grounds have been meticulously maintained over the years with award winning flowers and an herb garden. This home is perfectly located within walking distance to Cooper River Park, PATCO, local schools, or shops on Haddon Ave.
Location
State NJ
County Camden
Area Haddon Twp (20416)
Zoning RES
Rooms
Other Rooms Living Room, Dining Room, Primary Bedroom, Bedroom 2, Bedroom 3, Kitchen, Family Room, Bedroom 1, In-Law/auPair/Suite, Other, Attic
Basement Full, Drainage System, Fully Finished
Interior
Interior Features Primary Bath(s), Ceiling Fan(s), Attic/House Fan, Wet/Dry Bar, Stall Shower, Kitchen - Eat-In
Hot Water Natural Gas
Heating Gas, Forced Air
Cooling Central A/C
Flooring Wood, Fully Carpeted, Tile/Brick
Fireplaces Number 1
Fireplaces Type Stone
Equipment Cooktop, Dishwasher
Fireplace Y
Window Features Bay/Bow,Replacement
Appliance Cooktop, Dishwasher
Heat Source Natural Gas
Laundry Main Floor, Lower Floor
Exterior
Exterior Feature Deck(s), Porch(es)
Parking Features Inside Access
Garage Spaces 3.0
Fence Other
Utilities Available Cable TV
Water Access N
Roof Type Pitched,Shingle
Accessibility None
Porch Deck(s), Porch(es)
Attached Garage 1
Total Parking Spaces 3
Garage Y
Building
Lot Description Front Yard, Rear Yard
Story 1
Foundation Brick/Mortar
Sewer Public Sewer
Water Public
Architectural Style Ranch/Rambler
Level or Stories 1
Additional Building Above Grade, Below Grade
New Construction N
Schools
Elementary Schools Thomas A Edison
Middle Schools William G Rohrer
High Schools Haddon Township
School District Haddon Township Public Schools
Others
Senior Community No
Tax ID 16-00024 04-00012 01
Ownership Fee Simple
Security Features Security System
Acceptable Financing Conventional, VA, FHA 203(b)
Listing Terms Conventional, VA, FHA 203(b)
Financing Conventional,VA,FHA 203(b)
Read Less Info
Want to know what your home might be worth? Contact us for a FREE valuation!

Our team is ready to help you sell your home for the highest possible price ASAP

Bought with Shauna E Reiter • Redfin

"My job is to find and attract mastery-based agents to the office, protect the culture, and make sure everyone is happy! "






