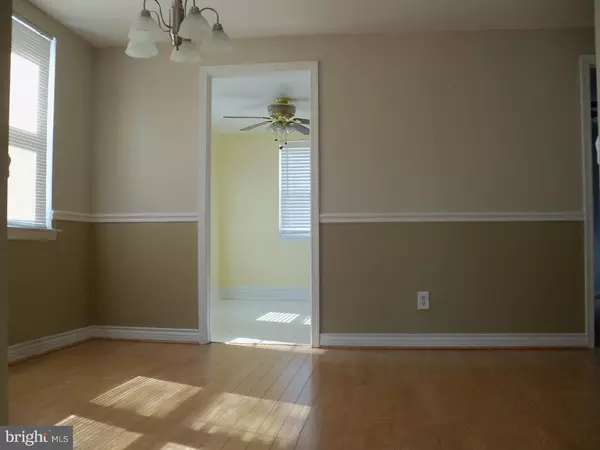$194,900
$199,900
2.5%For more information regarding the value of a property, please contact us for a free consultation.
4 Beds
2 Baths
1,499 SqFt
SOLD DATE : 06/30/2016
Key Details
Sold Price $194,900
Property Type Single Family Home
Sub Type Twin/Semi-Detached
Listing Status Sold
Purchase Type For Sale
Square Footage 1,499 sqft
Price per Sqft $130
Subdivision Academy Gardens
MLS Listing ID 1000026792
Sold Date 06/30/16
Style Straight Thru
Bedrooms 4
Full Baths 1
Half Baths 1
HOA Y/N N
Abv Grd Liv Area 1,499
Originating Board TREND
Year Built 1958
Annual Tax Amount $2,129
Tax Year 2016
Lot Size 3,286 Sqft
Acres 0.08
Lot Dimensions 26X125
Property Description
We're proud to present this rarely offered 4 bedroom semi-detached home. This home offers 1,500 square feet of living space not including the finished basement which adds approximately another 250 square feet of living space. This is also one of those rare homes where you'll say the interior of this home looks just as good as the online photos. Starting with the exterior of this home you'll notice that the brick pointing and siding was recently done. You'll also notice that the exterior doors have been replaced. The decorative front door invites you into a fabulous open living room with lots of natural light as a result of the newer bow and side windows. This natural light highlights the beautiful flooring throughout the living and dining room. The formal dining room offers chair rail molding and an inconspicuously placed powder room. Also located off the FDR is the fourth bedroom. If you don't need a fourth bedroom this extra room would make a great office, play room, or countless other possibilities. The eat-in-kitchen offers base and overhead oak cabinetry, gas range, dishwasher, garbage disposal, and a side entry door. The second floor offers 3 good size bedrooms all with closets and ceiling fans. The master bedroom offers beautiful hardwood flooring while the other two bedrooms offer brand new carpeting. The modern three piece ceramic tile hall bathroom was just recently renovated. The lower level of this home offers a large finished basement with recessed lighting, wainscoting, and a separate extra wide laundry area. This home also includes a brand new rubber roof just installed March of 2016 with a 10 year warranty, one car built-in garage with additional exterior parking, 6 panel interior doors throughout, central air, new water heater, and it has been freshly painted in very neutral colors.
Location
State PA
County Philadelphia
Area 19114 (19114)
Zoning RSA3
Rooms
Other Rooms Living Room, Dining Room, Primary Bedroom, Bedroom 2, Bedroom 3, Kitchen, Bedroom 1
Basement Full, Outside Entrance, Fully Finished
Interior
Interior Features Ceiling Fan(s), Kitchen - Eat-In
Hot Water Natural Gas
Heating Gas, Forced Air
Cooling Central A/C
Flooring Wood, Fully Carpeted, Vinyl, Tile/Brick
Equipment Built-In Range, Dishwasher, Disposal
Fireplace N
Appliance Built-In Range, Dishwasher, Disposal
Heat Source Natural Gas
Laundry Basement
Exterior
Exterior Feature Patio(s)
Garage Spaces 2.0
Utilities Available Cable TV
Waterfront N
Water Access N
Roof Type Flat
Accessibility None
Porch Patio(s)
Parking Type Driveway, Attached Garage
Attached Garage 1
Total Parking Spaces 2
Garage Y
Building
Story 2
Sewer Public Sewer
Water Public
Architectural Style Straight Thru
Level or Stories 2
Additional Building Above Grade
New Construction N
Schools
School District The School District Of Philadelphia
Others
Senior Community No
Tax ID 572303500
Ownership Fee Simple
Acceptable Financing Conventional, VA, FHA 203(b)
Listing Terms Conventional, VA, FHA 203(b)
Financing Conventional,VA,FHA 203(b)
Read Less Info
Want to know what your home might be worth? Contact us for a FREE valuation!

Our team is ready to help you sell your home for the highest possible price ASAP

Bought with Bonnie Lewis • BHHS Fox & Roach-Southampton

"My job is to find and attract mastery-based agents to the office, protect the culture, and make sure everyone is happy! "






