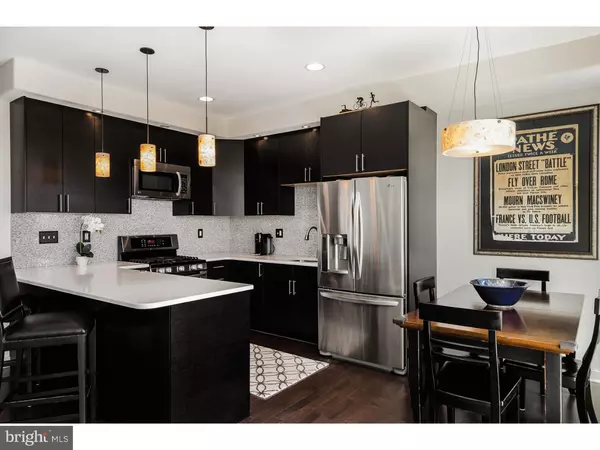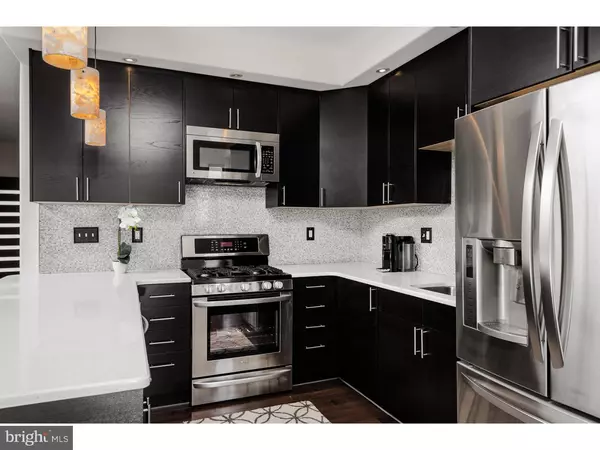$595,000
$599,000
0.7%For more information regarding the value of a property, please contact us for a free consultation.
3 Beds
4 Baths
2,900 SqFt
SOLD DATE : 08/30/2016
Key Details
Sold Price $595,000
Property Type Single Family Home
Sub Type Twin/Semi-Detached
Listing Status Sold
Purchase Type For Sale
Square Footage 2,900 sqft
Price per Sqft $205
Subdivision Manayunk
MLS Listing ID 1000034274
Sold Date 08/30/16
Style Contemporary
Bedrooms 3
Full Baths 3
Half Baths 1
HOA Y/N N
Abv Grd Liv Area 2,900
Originating Board TREND
Year Built 2010
Annual Tax Amount $487
Tax Year 2016
Lot Size 1,892 Sqft
Acres 0.04
Lot Dimensions 27X70
Property Description
Welcome home to this cool city house set in a quiet enclave in the hills of Manayunk just at the top of the 100 steps. This 3 bedroom, 3.5 bathroom home features a main living floor with open-concept living/dining/kitchen with sliding glass doors opening to step-out balcony with incredible western views. Gorgeous urban kitchen with dark cabinets, stainless steel appliances and granite counter tops. Upstairs are 3 BR's and 2 full bathrooms. Double doors with smoke glass open to master-suite oasis with spacious master BR with again the most incredible vistas facing west. Spa-like bathroom complete with step-in shower, soaking tub and contemporary double vanities. 2 additional lovely BR's and full bathroom complete this floor. Ascend to the 1,000 sq ft rooftop deck perfect for entertaining. Surround sound speakers and LED lighting make this the perfect outdoor lounge for fabulous entertaining. Lower level features step-down great room with dramatic high ceilings, large wet bar, stone wall with linear fireplace. Sliding glass doors lead to a private back yard oasis complete with putting green and deck. Gym/yoga room and full bathroom complete the lower level. Hardwood floors throughout, contemporary glass railings, solid mahogany doors through-out, front and garage doors, 1-car attached garage. 7-years remain on property tax abatement. Parking permits available soon for Terrace St. Perfect location walk-able to Main St, Yoga, restaurants, coffee shops and the train, convenient to Center City, the suburbs and highways.
Location
State PA
County Philadelphia
Area 19128 (19128)
Zoning RSA5
Rooms
Other Rooms Living Room, Dining Room, Primary Bedroom, Bedroom 2, Kitchen, Family Room, Bedroom 1, Attic
Basement Full, Fully Finished
Interior
Interior Features Primary Bath(s), Kitchen - Island, Ceiling Fan(s), Wet/Dry Bar, Stall Shower, Kitchen - Eat-In
Hot Water Natural Gas
Heating Gas, Forced Air, Zoned, Energy Star Heating System, Programmable Thermostat
Cooling Central A/C, Energy Star Cooling System
Flooring Wood, Tile/Brick, Marble
Fireplaces Number 1
Fireplaces Type Stone, Gas/Propane
Equipment Cooktop, Oven - Wall, Oven - Self Cleaning, Dishwasher, Disposal, Energy Efficient Appliances
Fireplace Y
Window Features Energy Efficient
Appliance Cooktop, Oven - Wall, Oven - Self Cleaning, Dishwasher, Disposal, Energy Efficient Appliances
Heat Source Natural Gas
Laundry Lower Floor
Exterior
Exterior Feature Deck(s), Roof, Balcony
Garage Inside Access, Garage Door Opener
Garage Spaces 2.0
Fence Other
Utilities Available Cable TV
Waterfront N
Water Access N
Roof Type Flat
Accessibility None
Porch Deck(s), Roof, Balcony
Attached Garage 1
Total Parking Spaces 2
Garage Y
Building
Lot Description Sloping, Trees/Wooded, Rear Yard
Story 3+
Foundation Concrete Perimeter
Sewer Public Sewer
Water Public
Architectural Style Contemporary
Level or Stories 3+
Additional Building Above Grade
Structure Type 9'+ Ceilings
New Construction N
Schools
School District The School District Of Philadelphia
Others
Senior Community No
Tax ID 211282920
Ownership Fee Simple
Security Features Security System
Acceptable Financing Conventional
Listing Terms Conventional
Financing Conventional
Read Less Info
Want to know what your home might be worth? Contact us for a FREE valuation!

Our team is ready to help you sell your home for the highest possible price ASAP

Bought with Deborah E Dorsey • BHHS Fox & Roach-Rosemont

"My job is to find and attract mastery-based agents to the office, protect the culture, and make sure everyone is happy! "






