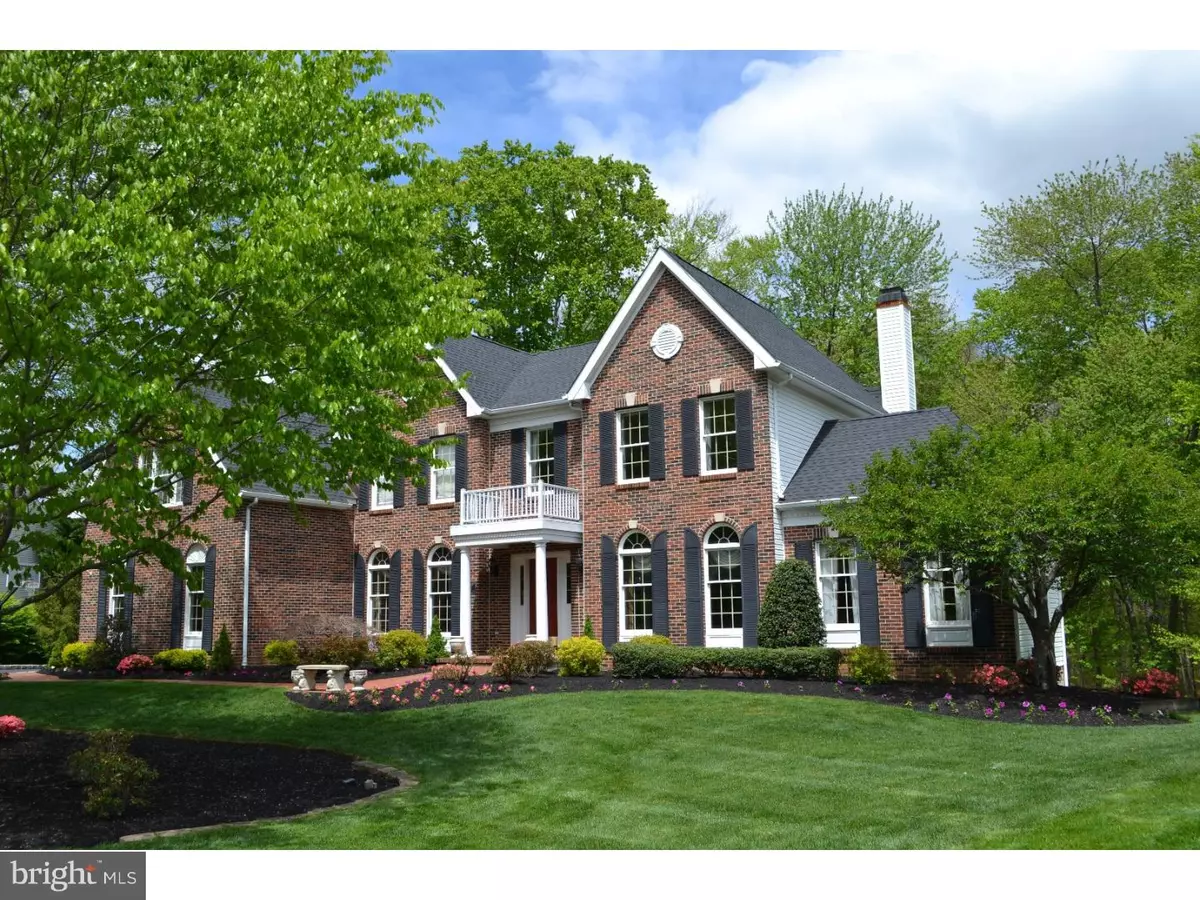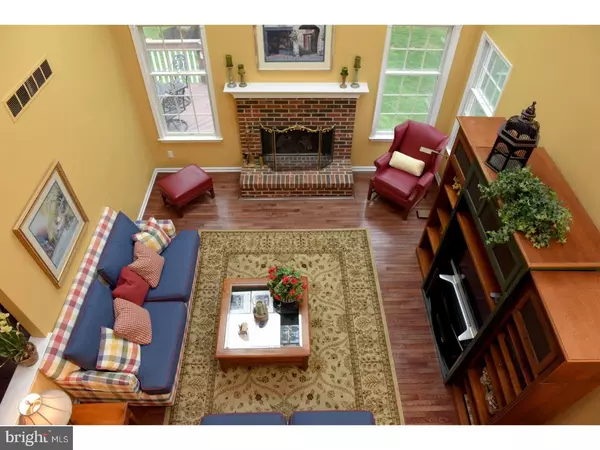$740,000
$749,000
1.2%For more information regarding the value of a property, please contact us for a free consultation.
5 Beds
5 Baths
4,174 SqFt
SOLD DATE : 06/26/2017
Key Details
Sold Price $740,000
Property Type Single Family Home
Sub Type Detached
Listing Status Sold
Purchase Type For Sale
Square Footage 4,174 sqft
Price per Sqft $177
Subdivision Washington Greene
MLS Listing ID 1000037118
Sold Date 06/26/17
Style Colonial
Bedrooms 5
Full Baths 4
Half Baths 1
HOA Fees $40/ann
HOA Y/N Y
Abv Grd Liv Area 4,174
Originating Board TREND
Year Built 1998
Annual Tax Amount $19,333
Tax Year 2016
Lot Size 0.670 Acres
Acres 0.67
Lot Dimensions .67
Property Description
Wow!! What a house and arguably the finest resale of its size available! Within the beautiful enclave of Washington Greene sits this most special 4,200 square foot Federal on a prized lot backing the woods with a true walk-out basement. Your first impression is of well-manicured lawns, professionally landscaped planting beds and a winding brick walkway to the front entrance. Once inside, take a moment to appreciate the grand foyer with raised panel wainscoting and the possibilities beyond. It opens onto the banquet sized dining room, formal living room and two story family room. In keeping with the fine appointments throughout the house, the entire first floor has cherry wood floors as do the stairs which are enhanced by an oriental carpet runner and brass stair rods. The flow of the floorplan is ideal for entertaining with a kitchen open to the family room and a welcoming "Gathering Room" with coffered ceiling and Carrera marble floors off of the Living Room, currently used as a bar. Also on the first level is a library with French doors, gas fireplace and tin ceiling. The kitchen is a terrific workspace with cherry cabinets, granite counters, a large center island and lovely sky lit Morning Room. From the kitchen, access the back stairs to the second level which continues your tour. The finishes of the upstairs landing mirror what you found downstairs. Wall sconces, shadow box mouldings, floor to ceiling pillars and a view of both the family room and foyer befit the elegant style of this gracious home. The Master Bedroom is a suite of rooms; the sleeping chamber with its trey ceiling, two sided fireplace, sitting room and a walk-in closet that was originally a 5th upstairs bedroom. This room is also outfitted with ceiling mounted speakers as is the master bath. Double sinks, whirlpool tub, granite counter, chandelier and shower with rain head complete the bathroom experience. The second bedroom is a princess suite, the size of most master bedrooms, with walk-in closet and private bath. Two other bedrooms are serviced by a Jack & Jill bathroom and all three of these rooms plus the hallway have brand new carpeting. The basement adds almost another 2,000 square feet of finished space to the home with a theater room, billiards room and possible 5th bedroom and full bathroom. All of this, truly useable space with full height windows and sliding glass door to the backyard. Recent improvements: roof, driveway, water heater. 1 Year AHS Home warranty included.
Location
State NJ
County Mercer
Area Robbinsville Twp (21112)
Zoning R1.5
Direction South
Rooms
Other Rooms Living Room, Dining Room, Primary Bedroom, Bedroom 2, Bedroom 3, Kitchen, Family Room, Bedroom 1, Laundry, Other
Basement Full, Outside Entrance, Fully Finished
Interior
Interior Features Primary Bath(s), Kitchen - Island, Butlers Pantry, Skylight(s), Ceiling Fan(s), Sprinkler System, Dining Area
Hot Water Natural Gas
Heating Gas, Forced Air
Cooling Central A/C
Flooring Wood, Fully Carpeted, Marble
Fireplaces Type Gas/Propane
Equipment Cooktop, Oven - Double
Fireplace N
Appliance Cooktop, Oven - Double
Heat Source Natural Gas
Laundry Main Floor
Exterior
Exterior Feature Deck(s)
Garage Garage Door Opener
Garage Spaces 3.0
Waterfront N
Water Access N
Roof Type Shingle
Accessibility None
Porch Deck(s)
Parking Type Driveway, Attached Garage, Other
Attached Garage 3
Total Parking Spaces 3
Garage Y
Building
Lot Description Trees/Wooded
Story 2
Sewer Public Sewer
Water Public
Architectural Style Colonial
Level or Stories 2
Additional Building Above Grade
New Construction N
Schools
School District Robbinsville Twp
Others
HOA Fee Include Common Area Maintenance
Senior Community No
Tax ID 12-00025 06-00002 11
Ownership Fee Simple
Security Features Security System
Read Less Info
Want to know what your home might be worth? Contact us for a FREE valuation!

Our team is ready to help you sell your home for the highest possible price ASAP

Bought with Vani-Vandana Uppal • BHHS Fox & Roach Princeton RE

"My job is to find and attract mastery-based agents to the office, protect the culture, and make sure everyone is happy! "






